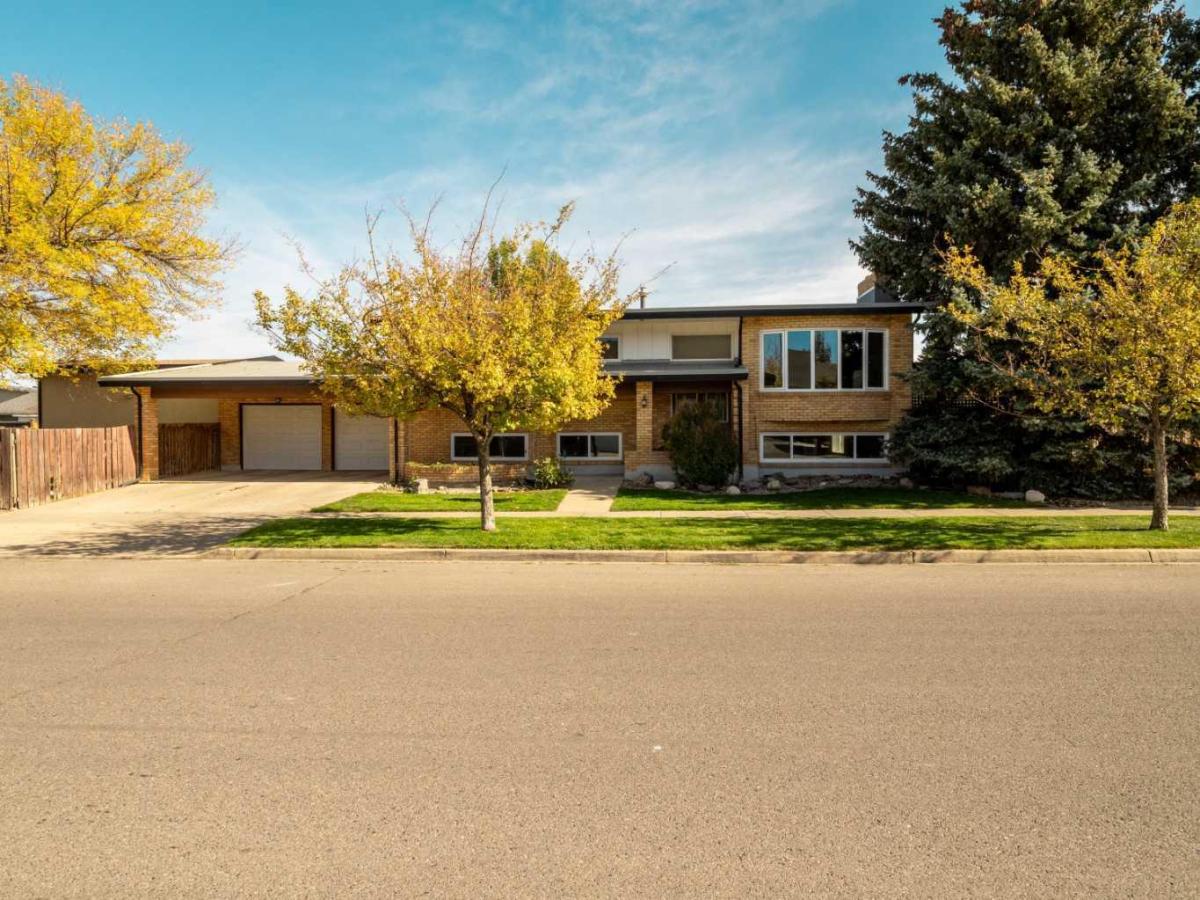$589,900
2115 40 Street S
Lethbridge, AB, T1K 4Z4
Opportunity Knocks! Nicely updated bi-level home with 6 bedrooms and 2.5 bathrooms. Home features an illegal basement suite with separate rear entrance and TWO DOUBLE GARAGES! Many updates to the home have been done by this owner. These include 2 furnaces replaced in 2018, a 60 gallon hot water tank installed in 2022, vinyl plank flooring in basement in September 2025, a brand new front door assembly that will be installed this month, New Torch on roof for the house and attached garage in 2017, new vinyl windows throughout(bow window and basement in 2017, rest in 2019). All appliances new in 2019 except for dishwasher and stove in basement kitchen, 2 new gas fireplaces added in 2017. Paint done as well in many rooms. Main floor has welcoming plan. Bright living room with beautiful bow window and fireplace with brick feature wall. Dining room is a good size with garden doors to sunroom/enclosed deck). There is also a laundry closet just off the dining room. Kitchen is well appointed with tile floors that feature in-floor heat! You’ll also enjoy aranite counters, stainless steel appliances, and corner pantry. Hardwood floors for living room, hallway, kitchen, and bedrooms on main. Primary bedroom has double closets and a 2 piece ensuite. There are 2 more bedrooms on the main and a full bathroom with soaker tub. Basement is fully developed with vinyl plank flooring in main areas, and carpet in bedrooms. Family room has a gas fireplace. Enjoy the full size basement kitchen with island. There is also a laundry room in the basement and a forced walk-out entry to rear of home. There is also access to the attached garage(28×24) from the basement. Basement also features 3 bedrooms and a full bathroom. Backyard on south end of home features deck and pergola with HOT TUB. North backyard is a good size and features a nice size grass space for kids to play or pets to roam. North end of property faces alley and features a second double detached heated garage(22×22) that has a 10 foot high garage door facing the alley. Home has conveniences of central vac, central a/c to upper level, and underground sprinklers. Make this home yours today!
Property Details
Price:
$589,900
MLS #:
A2262228
Status:
Pending
Beds:
6
Baths:
3
Type:
Single Family
Subtype:
Detached
Subdivision:
Redwood
Listed Date:
Oct 5, 2025
Finished Sq Ft:
1,281
Lot Size:
6,712 sqft / 0.15 acres (approx)
Year Built:
1978
Schools
Interior
Appliances
Central Air Conditioner, Dishwasher, Dryer, Electric Stove, Garage Control(s), Refrigerator, Washer
Basement
Full
Bathrooms Full
2
Bathrooms Half
1
Laundry Features
In Basement, Main Level, Multiple Locations
Exterior
Exterior Features
Private Yard
Lot Features
Back Yard, Corner Lot, Landscaped, Standard Shaped Lot, Underground Sprinklers
Parking Features
Double Garage Attached, Double Garage Detached, Driveway, Heated Garage, Insulated
Parking Total
6
Patio And Porch Features
Deck, Pergola
Roof
Flat Torch Membrane
Financial
Walter Saccomani REALTOR® (403) 903-5395 Real Broker Hello, I’m Walter Saccomani, and I’m a dedicated real estate professional with over 25 years of experience navigating the dynamic Calgary market. My deep local knowledge and keen eye for detail allow me to bring exceptional value to both buyers and sellers across the city. I handle every transaction with the highest level of professionalism and integrity, qualities I take immense pride in. My unique perspective as a former real estate…
More About walterMortgage Calculator
Map
Current real estate data for Single Family in Lethbridge as of Dec 01, 2025
241
Single Family Listed
69
Avg DOM
382
Avg $ / SqFt
$574,568
Avg List Price
Community
- Address2115 40 Street S Lethbridge AB
- SubdivisionRedwood
- CityLethbridge
- CountyLethbridge
- Zip CodeT1K 4Z4
Subdivisions in Lethbridge
- Agnes Davidson
- Anderson Industrial Park
- Arbour Ridge
- Blackwolf 1
- Blackwolf 2
- Bridge Villa Estates
- Churchill Industrial Park
- Copperwood
- Country Meadows Estates
- Discovery
- Downtown
- Fairmont
- Garry Station
- Glendale
- Henderson Lake
- Heritage Heights
- Indian Battle Heights
- Lakeview
- Legacy Ridge / Hardieville
- London Road
- Majestic Place
- Mountain Heights
- Paradise Canyon
- Park Meadows
- Park Royal/Chinook Heights
- Parkbridge Estates
- Redwood
- Ridgewood
- Riverstone
- Royal View
- Senator Buchanan
- Shackleford Industrial Park
- Sherring Industrial Park
- Southgate
- Southridge
- St Edwards
- Stafford Manor
- Staffordville
- Sunridge
- The Canyons
- The Crossings
- Uplands
- Upper Eastside
- Varsity Village
- Victoria Park
- West Highlands
- West Lethbridge Employment Centre – Commercial
- West Lethbridge Employment Centre – Industrial
- West Mayor Magrath Dr
- West Side Trailer Court
- Westminster
- Winston Churchill
- Wt Hill Business Park
Similar Listings Nearby
Property Summary
- Located in the Redwood subdivision, 2115 40 Street S Lethbridge AB is a Single Family for sale in Lethbridge, AB, T1K 4Z4. It is listed for $589,900 and features 6 beds, 3 baths, and has approximately 1,281 square feet of living space, and was originally constructed in 1978. The current price per square foot is $460. The average price per square foot for Single Family listings in Lethbridge is $382. The average listing price for Single Family in Lethbridge is $574,568. To schedule a showing of MLS#a2262228 at 2115 40 Street S in Lethbridge, AB, contact your Harry Z Levy | Real Broker agent at 403-903-5395.

2115 40 Street S
Lethbridge, AB


