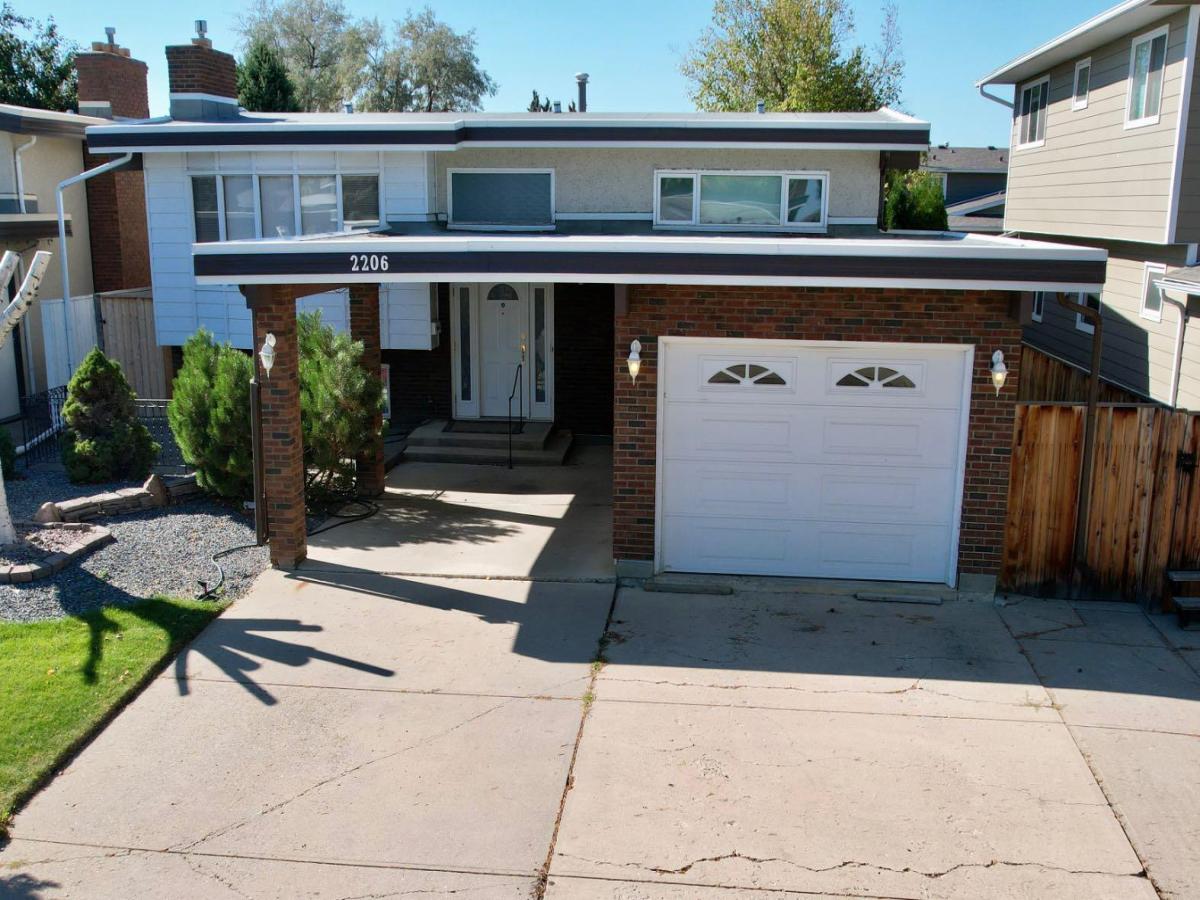This fully developed 4 bedroom, 2 bathroom bi-level is tucked away in an excellent south-side neighbourhood and offers incredible potential. With basement entry and a smart layout, the home has been exceptionally cared for and is in terrific condition.
Step inside to find spacious rooms, bright natural light, and a solid floor plan that’s ready for your personal touch. While some the finishes may be ready for your personal touch, the home’s quality craftsmanship and meticulous upkeep shine through. The lower level is fully finished, providing plenty of space for family living, hobbies, or guests. Outside, enjoy a private yard, single garage and ample parking as well as the benefit of an established, sought-after community close to schools, shopping, and parks.
This is a great opportunity to own “Grandpa’s house", a home with great bones, great care, and great potential.
Step inside to find spacious rooms, bright natural light, and a solid floor plan that’s ready for your personal touch. While some the finishes may be ready for your personal touch, the home’s quality craftsmanship and meticulous upkeep shine through. The lower level is fully finished, providing plenty of space for family living, hobbies, or guests. Outside, enjoy a private yard, single garage and ample parking as well as the benefit of an established, sought-after community close to schools, shopping, and parks.
This is a great opportunity to own “Grandpa’s house", a home with great bones, great care, and great potential.
Property Details
Price:
$449,000
MLS #:
A2260770
Status:
Pending
Beds:
4
Baths:
2
Type:
Single Family
Subtype:
Detached
Subdivision:
Redwood
Listed Date:
Sep 30, 2025
Finished Sq Ft:
1,204
Lot Size:
5,498 sqft / 0.13 acres (approx)
Year Built:
1980
See this Listing
Schools
Interior
Appliances
Central Air Conditioner, Dishwasher, Electric Stove, Garage Control(s), Refrigerator, Washer/Dryer
Basement
Full
Bathrooms Full
2
Laundry Features
In Basement
Exterior
Exterior Features
Private Yard
Lot Features
Back Yard
Parking Features
Concrete Driveway, Single Garage Attached
Parking Total
3
Patio And Porch Features
Deck, Patio
Roof
Flat Torch Membrane
Financial
Map
Community
- Address2206 41 Street S Lethbridge AB
- SubdivisionRedwood
- CityLethbridge
- CountyLethbridge
- Zip CodeT1K4Y7
Subdivisions in Lethbridge
- Agnes Davidson
- Anderson Industrial Park
- Arbour Ridge
- Blackwolf 1
- Blackwolf 2
- Bridge Villa Estates
- Churchill Industrial Park
- Copperwood
- Country Meadows Estates
- Discovery
- Downtown
- Fairmont
- Fleetwood
- Garry Station
- Glendale
- Henderson Lake
- Heritage Heights
- Indian Battle Heights
- Lakeview
- Legacy Ridge / Hardieville
- London Road
- Majestic Place
- Mountain Heights
- Paradise Canyon
- Park Meadows
- Parkbridge Estates
- Redwood
- Ridgewood
- Riverstone
- Royal View
- Senator Buchanan
- Shackleford Industrial Park
- Sherring Industrial Park
- Southgate
- Southridge
- St Edwards
- Stafford Manor
- Staffordville
- Sunridge
- The Canyons
- The Crossings
- Uplands
- Upper Eastside
- Varsity Village
- Victoria Park
- West Highlands
- West Lethbridge Employment Centre – Commercial
- West Lethbridge Employment Centre – Industrial
- Westminster
- Winston Churchill
- Wt Hill Business Park
Market Summary
Current real estate data for Single Family in Lethbridge as of Nov 04, 2025
287
Single Family Listed
59
Avg DOM
383
Avg $ / SqFt
$566,189
Avg List Price
Property Summary
- Located in the Redwood subdivision, 2206 41 Street S Lethbridge AB is a Single Family for sale in Lethbridge, AB, T1K4Y7. It is listed for $449,000 and features 4 beds, 2 baths, and has approximately 1,204 square feet of living space, and was originally constructed in 1980. The current price per square foot is $373. The average price per square foot for Single Family listings in Lethbridge is $383. The average listing price for Single Family in Lethbridge is $566,189. To schedule a showing of MLS#a2260770 at 2206 41 Street S in Lethbridge, AB, contact your Walter Saccomani | Real Broker agent at 4039035395.
Similar Listings Nearby

2206 41 Street S
Lethbridge, AB

