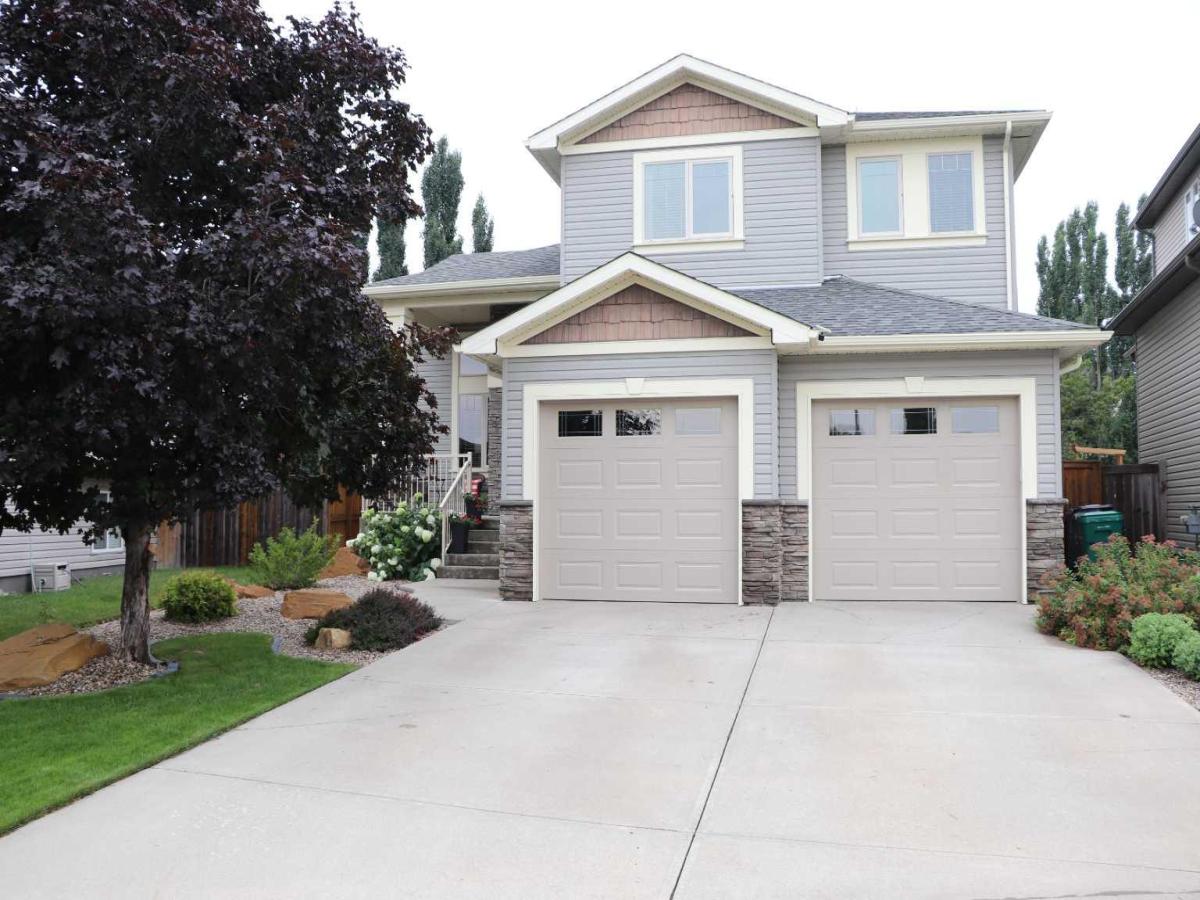Designed and custom built with luxury, appeal, and function in mind! Inside and out, the home has a classy and inviting vibe that lends itself well to your daily enjoyment or for entertaining guests. The spacious front entryway welcomes you inside to a lengthy list of impressive features and upgrades that include towering ceilings, oversized windows, hardwood flooring, an elegant fireplace feature wall, spacious dining area leading to an appealing and efficient kitchen complete with maple cabinetry, numerous roll-out drawers, island and breakfast bar, granite counter tops and walk-in pantry. The convenient main floor laundry room also includes maple cabinetry, a sink and LG steam appliances. On the upper floor there are three bedrooms highlighted by an oversized Primary suite with a luxurious 5 pc ensuite that includes a jetted tub, California shower, and a large walk-in closet. The professionally developed lower level provides you with even more living space that features a family room, den, bedroom, and a fourth full bathroom. Perfect for teenagers or for guests. Step outside the kitchen door onto a private and sheltered pergola that overlooks one of Junji’s professional landscaping masterpieces! Large trees and shrubs encase your outdoor living space and frame a calming water feature pond, paving stone walkways, and ground level patio. This space is sure to bring you countless hours of peace and quiet to begin or end your day. Extra features worth mentioning include underground sprinklers, natural gas line to your BBQ, a fully finished 24’x24’ garage, Gemstone soffit light system, H.E furnace, tankless hot water heater, as well as five major appliances included. Enjoy the surroundings offered by Riverstone that include walkways, streams, ponds, playgrounds, coulee views and trails, schools, nearby University of Lethbridge, and Paradise Canyon Golf Resort.
Property Details
Price:
$659,800
MLS #:
A2238830
Status:
Pending
Beds:
4
Baths:
4
Type:
Single Family
Subtype:
Detached
Subdivision:
Riverstone
Listed Date:
Jul 17, 2025
Finished Sq Ft:
1,996
Lot Size:
5,329 sqft / 0.12 acres (approx)
Year Built:
2007
See this Listing
Schools
Interior
Appliances
Dishwasher, Range Hood, Refrigerator, Stove(s), Washer/Dryer
Basement
Full
Bathrooms Full
3
Bathrooms Half
1
Laundry Features
Main Level
Exterior
Exterior Features
Other
Lot Features
Landscaped, Underground Sprinklers, Waterfall
Parking Features
Double Garage Attached
Parking Total
2
Patio And Porch Features
Deck, Patio, Pergola
Roof
Asphalt Shingle
Financial
Map
Community
- Address22 Riverview Crescent W Lethbridge AB
- SubdivisionRiverstone
- CityLethbridge
- CountyLethbridge
- Zip CodeT1K 5E7
Subdivisions in Lethbridge
- Agnes Davidson
- Anderson Industrial Park
- Arbour Ridge
- Blackwolf 1
- Blackwolf 2
- Bridge Villa Estates
- Churchill Industrial Park
- Copperwood
- Country Meadows Estates
- Discovery
- Downtown
- Fairmont
- Fleetwood
- Garry Station
- Glendale
- Henderson Lake
- Heritage Heights
- Indian Battle Heights
- Lakeview
- Legacy Ridge / Hardieville
- London Road
- Majestic Place
- Mountain Heights
- Paradise Canyon
- Park Meadows
- Parkbridge Estates
- Redwood
- Ridgewood
- Riverstone
- Royal View
- Senator Buchanan
- Shackleford Industrial Park
- Sherring Industrial Park
- Southgate
- Southridge
- St Edwards
- Stafford Manor
- Staffordville
- Sunridge
- The Canyons
- The Crossings
- Uplands
- Upper Eastside
- Varsity Village
- Victoria Park
- West Highlands
- West Lethbridge Employment Centre – Commercial
- West Lethbridge Employment Centre – Industrial
- Westminster
- Winston Churchill
- Wt Hill Business Park
Market Summary
Current real estate data for Single Family in Lethbridge as of Nov 04, 2025
287
Single Family Listed
59
Avg DOM
383
Avg $ / SqFt
$566,189
Avg List Price
Property Summary
- Located in the Riverstone subdivision, 22 Riverview Crescent W Lethbridge AB is a Single Family for sale in Lethbridge, AB, T1K 5E7. It is listed for $659,800 and features 4 beds, 4 baths, and has approximately 1,996 square feet of living space, and was originally constructed in 2007. The current price per square foot is $331. The average price per square foot for Single Family listings in Lethbridge is $383. The average listing price for Single Family in Lethbridge is $566,189. To schedule a showing of MLS#a2238830 at 22 Riverview Crescent W in Lethbridge, AB, contact your Walter Saccomani | Real Broker agent at 4039035395.
Similar Listings Nearby

22 Riverview Crescent W
Lethbridge, AB

