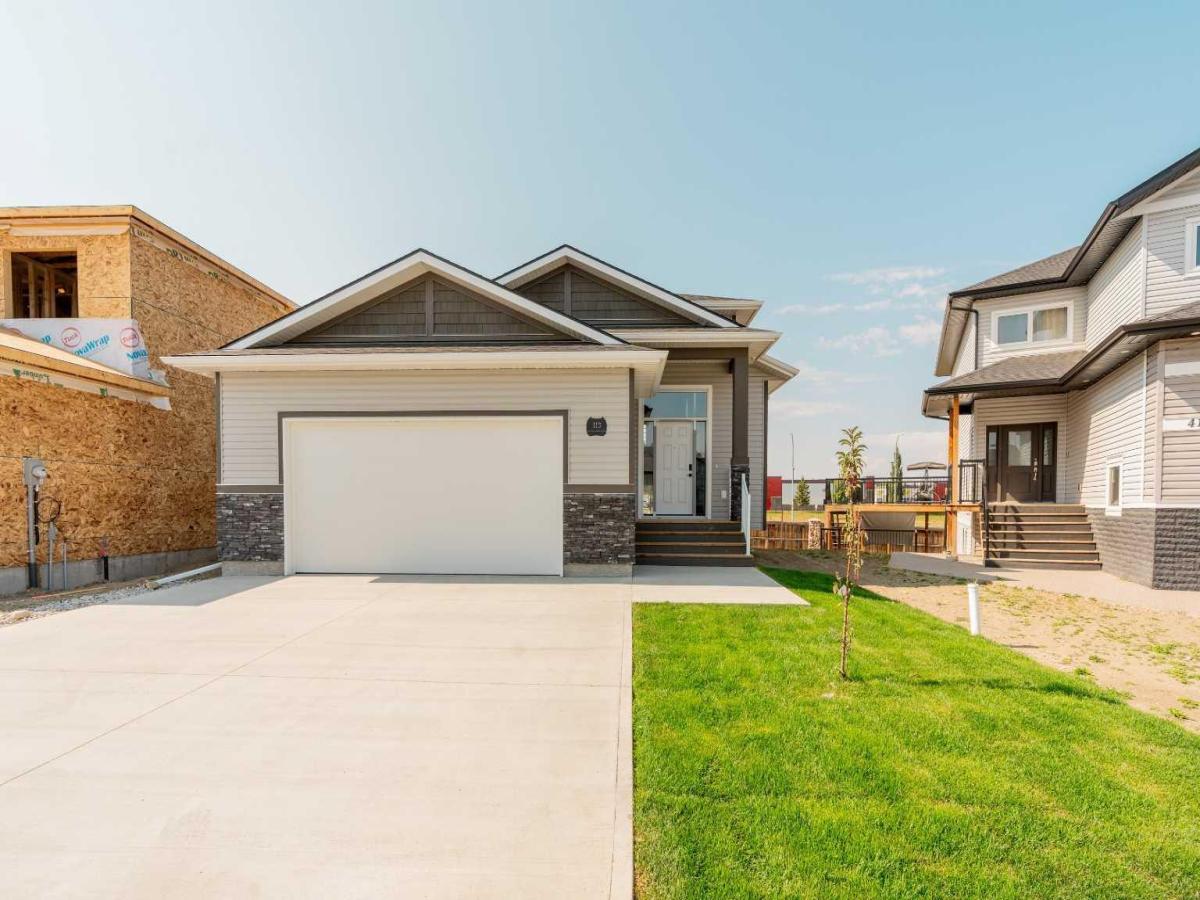$599,900
413 Rivergrove Chase W
Lethbridge, AB, T1K 8E9
JUST COMPLETED SEPTEMBER 2025! Custom Quality Build Ltd. continues to deliver! Front landscaping now included! They know you want a brand new finished house to the basement with the appliances and central a/c! They also know you want an actual big enough garage for your vehicles! This one is 24 feet wide by 25 feet deep! This bi-level plan with walk-out basement tucked away in a cul-de-sac features 2535 total square feet of developed living space & is scheduled to be finished September 2025. Lot has no rear neighbours! Main entry is welcoming with high ceilings. Main floor features 9 foot ceilings with vinyl plank floors throughout. There is also a door to a covered deck out back! Living room features electric fireplace with remote. Kitchen has quartz counters, stainless steel appliances, and has a corner pantry. There is also a laundry room on the main floor. Primary bedroom is a good size and features a walk-in closet and ensuite with double vanity and large walk-in shower. Another bedroom/office and another full bathroom with tub/shower combo complete the main. Walk-Out Basement has 9 foot ceilings and large family room with wet bar, 3 more bedrooms, another full bathroom with tub/shower combo, furnace room with additional laundry hookups and tankless hot water, and a lower foyer with walk-out to covered patio! Dare to compare all that Custom Quality Build has to offer!
Property Details
Price:
$599,900
MLS #:
A2256917
Status:
Active
Beds:
5
Baths:
3
Type:
Single Family
Subtype:
Detached
Subdivision:
Riverstone
Listed Date:
Sep 14, 2025
Finished Sq Ft:
1,392
Lot Size:
4,727 sqft / 0.11 acres (approx)
Year Built:
2025
Schools
Interior
Appliances
Central Air Conditioner, Dishwasher, Dryer, Electric Stove, Microwave, Refrigerator, Tankless Water Heater, Washer
Basement
Finished, Full, Walk- Out To Grade
Bathrooms Full
3
Laundry Features
Laundry Room, Main Level
Exterior
Exterior Features
BBQ gas line
Lot Features
Cul- De- Sac
Parking Features
Double Garage Attached
Parking Total
2
Patio And Porch Features
Deck, Patio
Roof
Asphalt Shingle
Financial
Walter Saccomani REALTOR® (403) 903-5395 Real Broker Hello, I’m Walter Saccomani, and I’m a dedicated real estate professional with over 25 years of experience navigating the dynamic Calgary market. My deep local knowledge and keen eye for detail allow me to bring exceptional value to both buyers and sellers across the city. I handle every transaction with the highest level of professionalism and integrity, qualities I take immense pride in. My unique perspective as a former real estate…
More About walterMortgage Calculator
Map
Current real estate data for Single Family in Lethbridge as of Dec 01, 2025
241
Single Family Listed
69
Avg DOM
382
Avg $ / SqFt
$574,568
Avg List Price
Community
- Address413 Rivergrove Chase W Lethbridge AB
- SubdivisionRiverstone
- CityLethbridge
- CountyLethbridge
- Zip CodeT1K 8E9
Subdivisions in Lethbridge
- Agnes Davidson
- Anderson Industrial Park
- Arbour Ridge
- Blackwolf 1
- Blackwolf 2
- Bridge Villa Estates
- Churchill Industrial Park
- Copperwood
- Country Meadows Estates
- Discovery
- Downtown
- Fairmont
- Garry Station
- Glendale
- Henderson Lake
- Heritage Heights
- Indian Battle Heights
- Lakeview
- Legacy Ridge / Hardieville
- London Road
- Majestic Place
- Mountain Heights
- Paradise Canyon
- Park Meadows
- Park Royal/Chinook Heights
- Parkbridge Estates
- Redwood
- Ridgewood
- Riverstone
- Royal View
- Senator Buchanan
- Shackleford Industrial Park
- Sherring Industrial Park
- Southgate
- Southridge
- St Edwards
- Stafford Manor
- Staffordville
- Sunridge
- The Canyons
- The Crossings
- Uplands
- Upper Eastside
- Varsity Village
- Victoria Park
- West Highlands
- West Lethbridge Employment Centre – Commercial
- West Lethbridge Employment Centre – Industrial
- West Mayor Magrath Dr
- West Side Trailer Court
- Westminster
- Winston Churchill
- Wt Hill Business Park
Similar Listings Nearby
Property Summary
- Located in the Riverstone subdivision, 413 Rivergrove Chase W Lethbridge AB is a Single Family for sale in Lethbridge, AB, T1K 8E9. It is listed for $599,900 and features 5 beds, 3 baths, and has approximately 1,392 square feet of living space, and was originally constructed in 2025. The current price per square foot is $431. The average price per square foot for Single Family listings in Lethbridge is $382. The average listing price for Single Family in Lethbridge is $574,568. To schedule a showing of MLS#a2256917 at 413 Rivergrove Chase W in Lethbridge, AB, contact your Harry Z Levy | Real Broker agent at 403-903-5395.

413 Rivergrove Chase W
Lethbridge, AB


