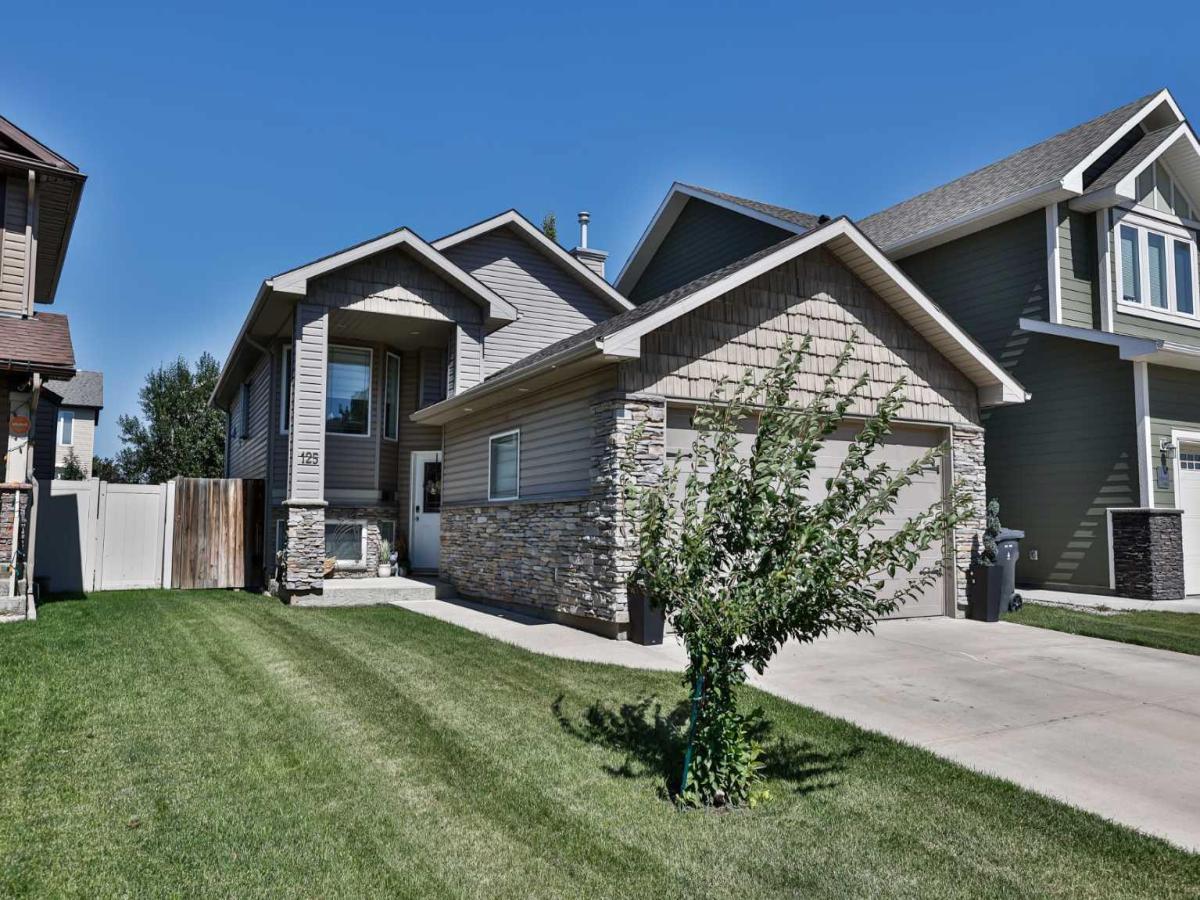This beautifully maintained bilevel residence offers 1,031 sq. ft. of modern living space in the heart of the desirable Southgate neighborhood. With four spacious bedrooms and three bathrooms, this property is perfect for families looking for both comfort and style.
On the main floor, you''ll discover two bedrooms and two bathrooms, including an en suite featuring a relaxing jetted tub, ideal for unwinding after a long day. The open design of the living space boasts vaulted ceilings and is illuminated by natural light streaming through large windows, creating a warm and inviting atmosphere. Elegant details, such as beautiful architraves above the doors and crown molding, enhance the overall aesthetic of the home.
Cook up a storm in the modern kitchen that is equipped with maple cabinets, stunning granite countertops, and updated appliances, including a stove that''s new as of 2024, along with a fridge and dishwasher updated in 2023. The added skylight elevates the space, making meal prep a joy and allowing for great conversation as loved ones gather around.
The home also features two additional bedrooms and one bathroom conveniently located in the basement, offering ample space for family or guests. It has been thoughtfully designed with large living space with a wet bar. There are roughed-in speaker wires to cater to your entertainment needs. Stepping outside, you will find a fantastic deck with vinyl decking, perfect for outdoor gatherings, while extra storage space is available under the deck and in the double-car garage, which is equipped with an electric heater.
Nestled at the end of a quiet street, this property offers rear lane access and is situated just moments away from a variety of amenities in the Southside area. Enjoy peaceful living with everything you need right at your fingertips! Don’t miss out on this stunning home—imagine the possibilities!
On the main floor, you''ll discover two bedrooms and two bathrooms, including an en suite featuring a relaxing jetted tub, ideal for unwinding after a long day. The open design of the living space boasts vaulted ceilings and is illuminated by natural light streaming through large windows, creating a warm and inviting atmosphere. Elegant details, such as beautiful architraves above the doors and crown molding, enhance the overall aesthetic of the home.
Cook up a storm in the modern kitchen that is equipped with maple cabinets, stunning granite countertops, and updated appliances, including a stove that''s new as of 2024, along with a fridge and dishwasher updated in 2023. The added skylight elevates the space, making meal prep a joy and allowing for great conversation as loved ones gather around.
The home also features two additional bedrooms and one bathroom conveniently located in the basement, offering ample space for family or guests. It has been thoughtfully designed with large living space with a wet bar. There are roughed-in speaker wires to cater to your entertainment needs. Stepping outside, you will find a fantastic deck with vinyl decking, perfect for outdoor gatherings, while extra storage space is available under the deck and in the double-car garage, which is equipped with an electric heater.
Nestled at the end of a quiet street, this property offers rear lane access and is situated just moments away from a variety of amenities in the Southside area. Enjoy peaceful living with everything you need right at your fingertips! Don’t miss out on this stunning home—imagine the possibilities!
Property Details
Price:
$495,000
MLS #:
A2248304
Status:
Pending
Beds:
4
Baths:
3
Type:
Single Family
Subtype:
Detached
Subdivision:
Southgate
Listed Date:
Aug 14, 2025
Finished Sq Ft:
1,031
Lot Size:
4,225 sqft / 0.10 acres (approx)
Year Built:
2007
See this Listing
Schools
Interior
Appliances
Dishwasher, Electric Cooktop, Microwave Hood Fan, Refrigerator, Washer/Dryer, Window Coverings
Basement
Finished, Full
Bathrooms Full
3
Laundry Features
In Basement
Exterior
Exterior Features
Storage
Lot Features
Back Lane, Back Yard, Dog Run Fenced In, Front Yard, Landscaped, Lawn
Parking Features
Double Garage Attached
Parking Total
4
Patio And Porch Features
Deck, Patio
Roof
Asphalt Shingle
Financial
Map
Community
- Address125 Couleesprings Way S Lethbridge AB
- SubdivisionSouthgate
- CityLethbridge
- CountyLethbridge
- Zip CodeT1K 5C5
Subdivisions in Lethbridge
- Agnes Davidson
- Anderson Industrial Park
- Arbour Ridge
- Blackwolf 1
- Blackwolf 2
- Bridge Villa Estates
- Churchill Industrial Park
- Copperwood
- Country Meadows Estates
- Discovery
- Downtown
- Fairmont
- Fleetwood
- Garry Station
- Glendale
- Henderson Lake
- Heritage Heights
- Indian Battle Heights
- Lakeview
- Legacy Ridge / Hardieville
- London Road
- Majestic Place
- Mountain Heights
- Paradise Canyon
- Park Meadows
- Parkbridge Estates
- Redwood
- Ridgewood
- Riverstone
- Royal View
- Senator Buchanan
- Shackleford Industrial Park
- Sherring Industrial Park
- Southgate
- Southridge
- St Edwards
- Stafford Manor
- Staffordville
- Sunridge
- The Canyons
- The Crossings
- Uplands
- Upper Eastside
- Varsity Village
- Victoria Park
- West Highlands
- West Lethbridge Employment Centre – Commercial
- West Lethbridge Employment Centre – Industrial
- Westminster
- Winston Churchill
- Wt Hill Business Park
Market Summary
Current real estate data for Single Family in Lethbridge as of Oct 14, 2025
299
Single Family Listed
54
Avg DOM
382
Avg $ / SqFt
$553,521
Avg List Price
Property Summary
- Located in the Southgate subdivision, 125 Couleesprings Way S Lethbridge AB is a Single Family for sale in Lethbridge, AB, T1K 5C5. It is listed for $495,000 and features 4 beds, 3 baths, and has approximately 1,031 square feet of living space, and was originally constructed in 2007. The current price per square foot is $480. The average price per square foot for Single Family listings in Lethbridge is $382. The average listing price for Single Family in Lethbridge is $553,521. To schedule a showing of MLS#a2248304 at 125 Couleesprings Way S in Lethbridge, AB, contact your Walter Saccomani | Real Broker agent at 4039035395.
Similar Listings Nearby

125 Couleesprings Way S
Lethbridge, AB

