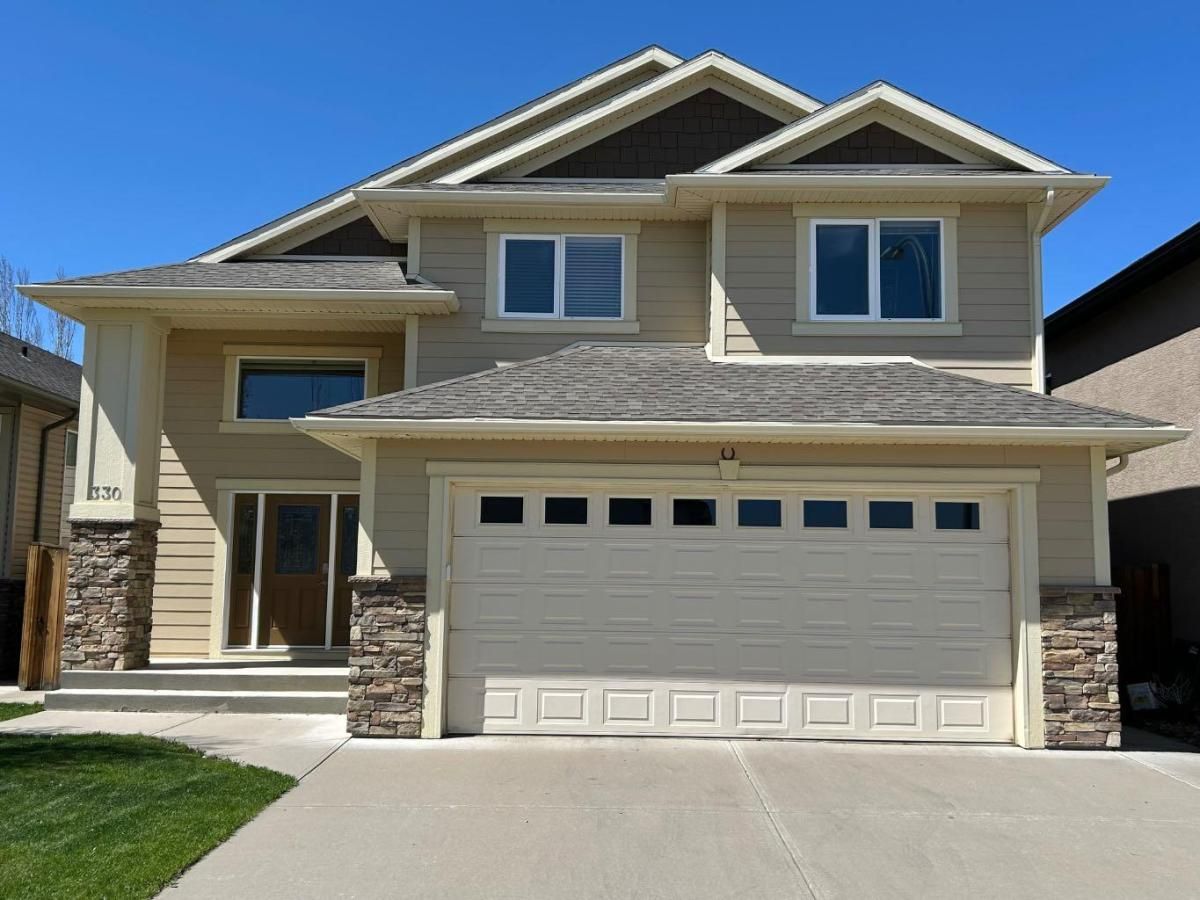Gleaming one-owner home that shows incredibly bright and fresh! Featuring an extremely vast and open plan (total of 2,740 sq. ft.), loads of natural light, soaring vaulted ceilings, and a walk-out basement. Lots of extras touches were put into the original build such as quartz countertops, soft-close kitchen cabinets, wood flooring, Low E Argon windows, R50 insulation in ceiling, 6 ft. tub in main bath, ample main floor laundry, finished garage, natural gas stem in garage AND on deck, and "Hardie Plank" siding. The MASSIVE family room down is the ideal space for your fun holiday get-togethers, and the sprawling great room up provides the perfect venue for your dinner parties. Updates in recent years include dishwasher and OTR microwave, washer and dryer, kitchen faucet and plumbing, interior paint throughout (top to bottom including trim), and on demand hot water tank. The shingles were replaced in 2015 too. For your low maintenance pleasure the ENTIRE back yard has been finished in concrete, and the side yard around the house has been poured in concrete as well. You don’t find THIS style of bilevel available very often, so hurry up and contact your preferred real estate professional soon.
Property Details
Price:
$659,900
MLS #:
A2248127
Status:
Active
Beds:
4
Baths:
4
Type:
Single Family
Subtype:
Detached
Subdivision:
Southgate
Listed Date:
Aug 13, 2025
Finished Sq Ft:
1,681
Lot Size:
4,911 sqft / 0.11 acres (approx)
Year Built:
2010
See this Listing
Schools
Interior
Appliances
See Remarks
Basement
Finished, Full, Walk- Up To Grade
Bathrooms Full
3
Bathrooms Half
1
Laundry Features
Main Level
Exterior
Exterior Features
Other
Lot Features
Landscaped, Low Maintenance Landscape, See Remarks, Standard Shaped Lot
Parking Features
Double Garage Attached, See Remarks
Parking Total
4
Patio And Porch Features
Deck, See Remarks
Roof
Asphalt Shingle
Financial
Map
Community
- Address330 Sixmile Lane S Lethbridge AB
- SubdivisionSouthgate
- CityLethbridge
- CountyLethbridge
- Zip CodeT1K 5S8
Subdivisions in Lethbridge
- Agnes Davidson
- Anderson Industrial Park
- Arbour Ridge
- Blackwolf 1
- Blackwolf 2
- Bridge Villa Estates
- Churchill Industrial Park
- Copperwood
- Country Meadows Estates
- Discovery
- Downtown
- Fairmont
- Fleetwood
- Garry Station
- Glendale
- Henderson Lake
- Heritage Heights
- Indian Battle Heights
- Lakeview
- Legacy Ridge / Hardieville
- London Road
- Majestic Place
- Mountain Heights
- Paradise Canyon
- Park Meadows
- Parkbridge Estates
- Redwood
- Ridgewood
- Riverstone
- Royal View
- Senator Buchanan
- Shackleford Industrial Park
- Sherring Industrial Park
- Southgate
- Southridge
- St Edwards
- Stafford Manor
- Staffordville
- Sunridge
- The Canyons
- The Crossings
- Uplands
- Upper Eastside
- Varsity Village
- Victoria Park
- West Highlands
- West Lethbridge Employment Centre – Commercial
- West Lethbridge Employment Centre – Industrial
- Westminster
- Winston Churchill
- Wt Hill Business Park
Market Summary
Current real estate data for Single Family in Lethbridge as of Nov 04, 2025
287
Single Family Listed
59
Avg DOM
383
Avg $ / SqFt
$566,189
Avg List Price
Property Summary
- Located in the Southgate subdivision, 330 Sixmile Lane S Lethbridge AB is a Single Family for sale in Lethbridge, AB, T1K 5S8. It is listed for $659,900 and features 4 beds, 4 baths, and has approximately 1,681 square feet of living space, and was originally constructed in 2010. The current price per square foot is $393. The average price per square foot for Single Family listings in Lethbridge is $383. The average listing price for Single Family in Lethbridge is $566,189. To schedule a showing of MLS#a2248127 at 330 Sixmile Lane S in Lethbridge, AB, contact your Walter Saccomani | Real Broker agent at 4039035395.
Similar Listings Nearby

330 Sixmile Lane S
Lethbridge, AB

