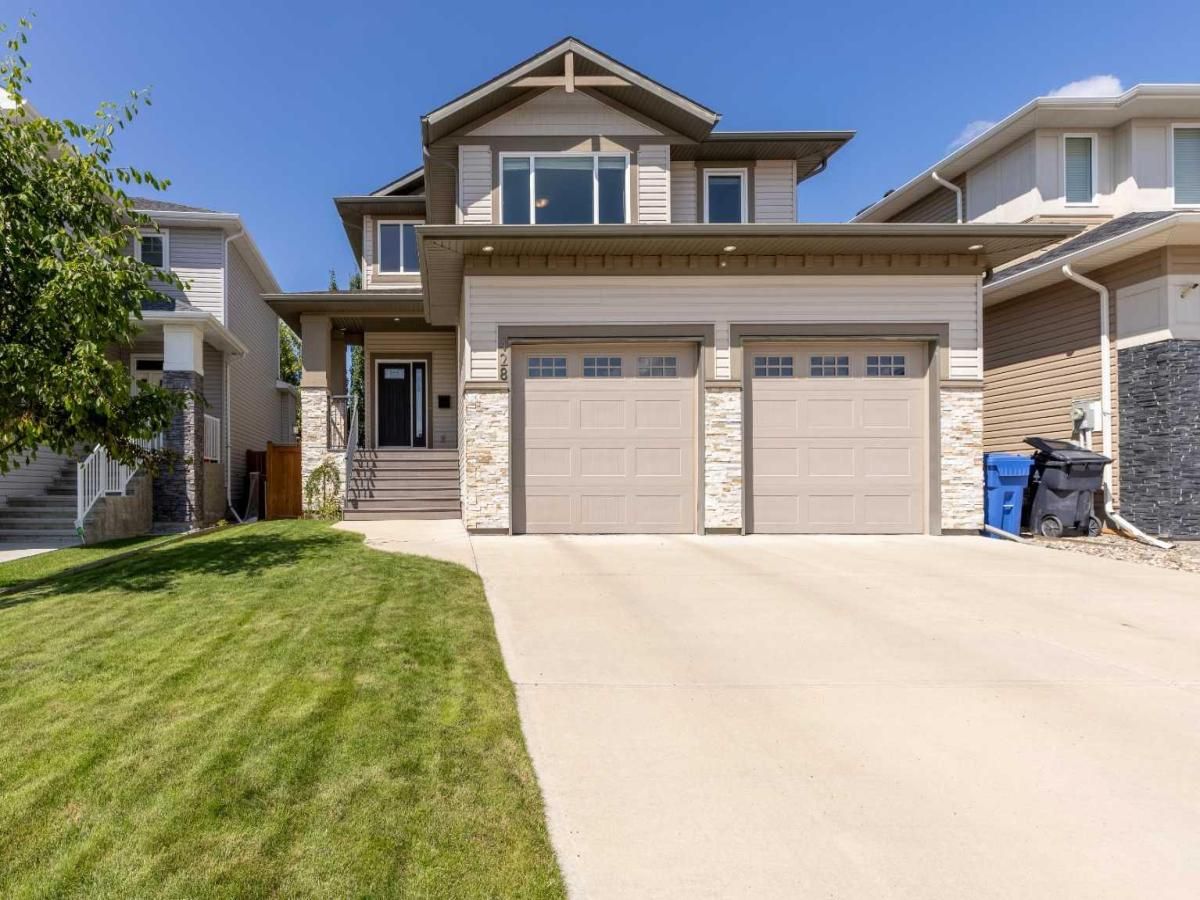A fully finished 2 storey in Sixmile – located in a quiet cul-de-sac with bonus living room, private yard and totally turn-key for you! Stepping inside the main floor there is an open concept living, dining and kitchen area complete with gas fireplace, quartz countertops, corner pantry and a convenient half bathroom just a few steps away from the entertaining area. There’s a spacious bonus living room upstairs that can easily host a home office, play room, movie room or home gym! 3 bedrooms are also upstairs along with 4 piece shared bathroom, 5 piece ensuite featuring soaker tub and dual vanities and a laundry room! The finished basement offers a cozy family room, fourth bedroom, 3 piece bathroom and storage space. The deck is covered and has built-in secure storage under it, there’s a stamped patio and a beautifully landscaped yard to enjoy as well! Great access to amenities and this family-friendly neighbourhood can be a great fit for you!
Property Details
Price:
$675,000
MLS #:
A2246817
Status:
Pending
Beds:
4
Baths:
4
Type:
Single Family
Subtype:
Detached
Subdivision:
Southgate
Listed Date:
Aug 9, 2025
Finished Sq Ft:
2,006
Lot Size:
4,837 sqft / 0.11 acres (approx)
Year Built:
2011
See this Listing
Schools
Interior
Appliances
Central Air Conditioner, Dishwasher, Garage Control(s), Microwave, Range Hood, Refrigerator, Stove(s), Washer/Dryer, Window Coverings
Basement
Full
Bathrooms Full
3
Bathrooms Half
1
Laundry Features
Upper Level
Exterior
Exterior Features
Garden, Private Yard
Lot Features
Back Yard, Cul- De- Sac, Landscaped, Lawn, Standard Shaped Lot
Parking Features
Double Garage Attached
Parking Total
4
Patio And Porch Features
Deck, Patio
Roof
Asphalt Shingle
Financial
Map
Community
- Address428 Sixmile Cove S Lethbridge AB
- SubdivisionSouthgate
- CityLethbridge
- CountyLethbridge
- Zip CodeT1K 5V5
Subdivisions in Lethbridge
- Agnes Davidson
- Anderson Industrial Park
- Arbour Ridge
- Blackwolf 1
- Blackwolf 2
- Bridge Villa Estates
- Churchill Industrial Park
- Copperwood
- Country Meadows Estates
- Discovery
- Downtown
- Fairmont
- Fleetwood
- Garry Station
- Glendale
- Henderson Lake
- Heritage Heights
- Indian Battle Heights
- Lakeview
- Legacy Ridge / Hardieville
- London Road
- Majestic Place
- Mountain Heights
- Paradise Canyon
- Park Meadows
- Parkbridge Estates
- Redwood
- Ridgewood
- Riverstone
- Royal View
- Senator Buchanan
- Shackleford Industrial Park
- Sherring Industrial Park
- Southgate
- Southridge
- St Edwards
- Stafford Manor
- Staffordville
- Sunridge
- The Canyons
- The Crossings
- Uplands
- Upper Eastside
- Varsity Village
- Victoria Park
- West Highlands
- West Lethbridge Employment Centre – Commercial
- West Lethbridge Employment Centre – Industrial
- Westminster
- Winston Churchill
- Wt Hill Business Park
Market Summary
Current real estate data for Single Family in Lethbridge as of Nov 04, 2025
287
Single Family Listed
59
Avg DOM
383
Avg $ / SqFt
$566,189
Avg List Price
Property Summary
- Located in the Southgate subdivision, 428 Sixmile Cove S Lethbridge AB is a Single Family for sale in Lethbridge, AB, T1K 5V5. It is listed for $675,000 and features 4 beds, 4 baths, and has approximately 2,006 square feet of living space, and was originally constructed in 2011. The current price per square foot is $336. The average price per square foot for Single Family listings in Lethbridge is $383. The average listing price for Single Family in Lethbridge is $566,189. To schedule a showing of MLS#a2246817 at 428 Sixmile Cove S in Lethbridge, AB, contact your Walter Saccomani | Real Broker agent at 4039035395.
Similar Listings Nearby

428 Sixmile Cove S
Lethbridge, AB

