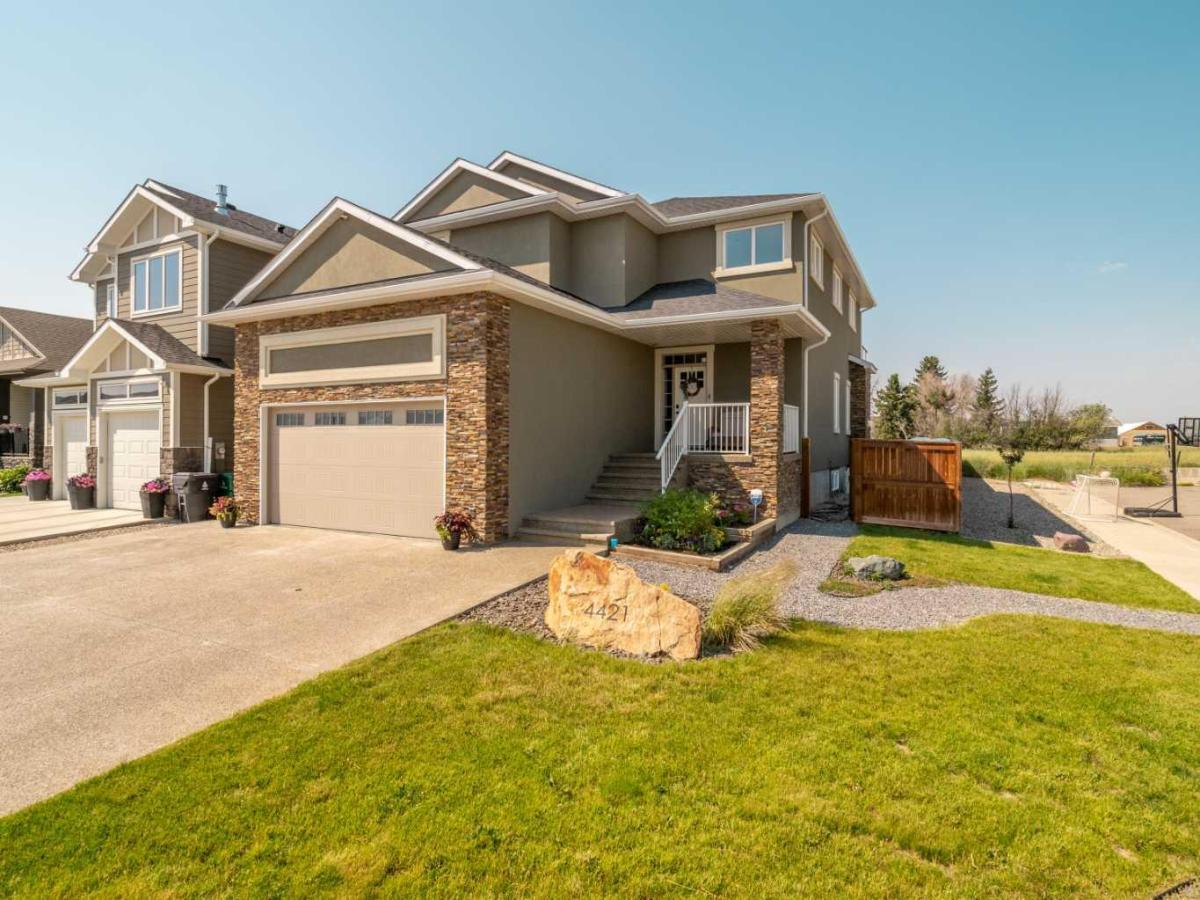BIG & BEAUTIFUL! Large two storey home in Sixmile neighbourhood with more than 4100 SQUARE FEET of living space for the family! Large welcoming entry with staircase open to above. Main floor features vinyl plank flooring and high ceilings. Main floor has office with barn doors that close off to hallway and living room. Living room features gas fireplace with floor to ceiling stone wall feature and mantle. Kitchen is large and has beautiful white cabinets, granite counters with large island, stainless steel appliances with gas range, and a large pantry that leads to a mudroom with hooks, cubbies, and shelves. Dining room is also big and has a door to the covered deck out back. A 2 piece bathroom completes the main. Second floor features 3 large bedrooms including primary with walk-in closet and 5 piece ensuite that features double sinks, separate tub and shower, and a toilet closet. Primary bedroom also has a door to a balcony. Second level also has a large bonus room that also has a door to the balcony. There is also a laundry room that can be accessed from the hallway or walk-in closet in the primary bedroom. Another full 5 piece bathroom with double sinks and tub/shower combo complete this level. Basement is fully developed with a family room that has a gas fireplace with stone surround and custom built-ins. There are also 2 more big bedrooms and another full bathroom. Home has a 2 zone furnace for upper level and main for comfort. Convenience of central a/c. Yard is fenced and landscaped with underground sprinklers. Large 22×32 garage for your vehicles! Quiet corner lot and sellers say they have amazing neighbours! Move in and enjoy!
Property Details
Price:
$789,900
MLS #:
A2258227
Status:
Active
Beds:
5
Baths:
4
Type:
Single Family
Subtype:
Detached
Subdivision:
Southgate
Listed Date:
Sep 18, 2025
Finished Sq Ft:
2,907
Lot Size:
5,690 sqft / 0.13 acres (approx)
Year Built:
2016
See this Listing
Schools
Interior
Appliances
Dishwasher, Dryer, Garage Control(s), Gas Stove, Humidifier, Refrigerator, Washer
Basement
Finished, Full
Bathrooms Full
3
Bathrooms Half
1
Laundry Features
Laundry Room, Upper Level
Exterior
Exterior Features
Balcony
Lot Features
Back Yard, Corner Lot, Landscaped, Standard Shaped Lot, Underground Sprinklers
Parking Features
Aggregate, Double Garage Attached, Heated Garage, Insulated
Parking Total
4
Patio And Porch Features
Deck
Roof
Asphalt Shingle
Financial
Map
Community
- Address4421 40 Avenue S Lethbridge AB
- SubdivisionSouthgate
- CityLethbridge
- CountyLethbridge
- Zip CodeT1K 8E4
Subdivisions in Lethbridge
- Agnes Davidson
- Anderson Industrial Park
- Arbour Ridge
- Blackwolf 1
- Blackwolf 2
- Bridge Villa Estates
- Churchill Industrial Park
- Copperwood
- Country Meadows Estates
- Discovery
- Downtown
- Fairmont
- Fleetwood
- Garry Station
- Glendale
- Henderson Lake
- Heritage Heights
- Indian Battle Heights
- Lakeview
- Legacy Ridge / Hardieville
- London Road
- Majestic Place
- Mountain Heights
- Paradise Canyon
- Park Meadows
- Parkbridge Estates
- Redwood
- Ridgewood
- Riverstone
- Royal View
- Senator Buchanan
- Shackleford Industrial Park
- Sherring Industrial Park
- Southgate
- Southridge
- St Edwards
- Stafford Manor
- Staffordville
- Sunridge
- The Canyons
- The Crossings
- Uplands
- Upper Eastside
- Varsity Village
- Victoria Park
- West Highlands
- West Lethbridge Employment Centre – Commercial
- West Lethbridge Employment Centre – Industrial
- Westminster
- Winston Churchill
- Wt Hill Business Park
Market Summary
Current real estate data for Single Family in Lethbridge as of Oct 28, 2025
284
Single Family Listed
59
Avg DOM
382
Avg $ / SqFt
$560,537
Avg List Price
Property Summary
- Located in the Southgate subdivision, 4421 40 Avenue S Lethbridge AB is a Single Family for sale in Lethbridge, AB, T1K 8E4. It is listed for $789,900 and features 5 beds, 4 baths, and has approximately 2,907 square feet of living space, and was originally constructed in 2016. The current price per square foot is $272. The average price per square foot for Single Family listings in Lethbridge is $382. The average listing price for Single Family in Lethbridge is $560,537. To schedule a showing of MLS#a2258227 at 4421 40 Avenue S in Lethbridge, AB, contact your Walter Saccomani | Real Broker agent at 4039035395.
Similar Listings Nearby

4421 40 Avenue S
Lethbridge, AB

