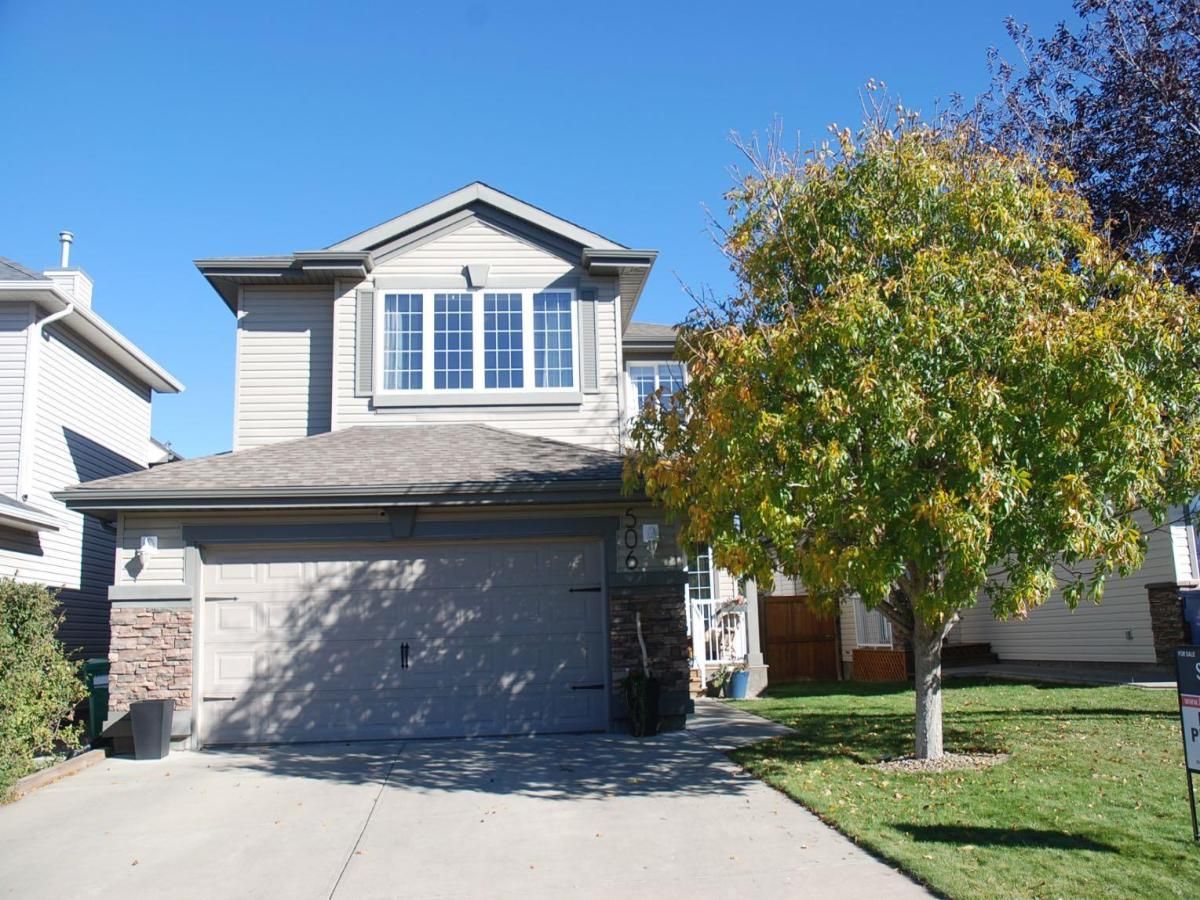Step into stylish, functional family living with the Benz 2 Plan by Daytona Homes, beautifully situated in the desirable South Lethbridge community. This thoughtfully designed 2,199 sq ft two-storey home blends contemporary elegance with practical space for everyday living.Bright open-concept layout with large windows &' 9'' ceilings. Chef’s kitchen, walk-through pantry, generous cabinetry. Spacious dining and living area perfect for entertaining. Modern fireplace feature wall for cozy evenings. New hardwood floors (real)with 9"plank installed in May, 2024.As well, new refrigerator, Induction range, Bosch dishwasher( all Bakers Appliances) within the last year. Service record from "air tech" available for Bradford hot water heater, Lennox air conditioner,Lennox Furnace, Honeywell Humidifier,and Honeywell thermostat.
* 4 spacious bedrooms including a luxurious primary suite with walk-in closet and 4 -piece ensuite on second level, perfect for your families.
* Bonus room for family movie nights or kids'' gaming zone in lower level.
Main floor laundry for peak convenience
* Attached double garage
* Energy-efficient construction
* Located in a growing family-friendly neighbourhood with parks, schools, and shopping nearby. This is the family upgrade you''ve been waiting for—sleek, spacious, and built by one of Alberta’s most trusted builders. Sellers are happy to remove hot tub prior to possession, or include it as part of the sale, subject to negotiation with an accepted offer.!
Contact your favourite REALTOR® today to book your private tour!
* 4 spacious bedrooms including a luxurious primary suite with walk-in closet and 4 -piece ensuite on second level, perfect for your families.
* Bonus room for family movie nights or kids'' gaming zone in lower level.
Main floor laundry for peak convenience
* Attached double garage
* Energy-efficient construction
* Located in a growing family-friendly neighbourhood with parks, schools, and shopping nearby. This is the family upgrade you''ve been waiting for—sleek, spacious, and built by one of Alberta’s most trusted builders. Sellers are happy to remove hot tub prior to possession, or include it as part of the sale, subject to negotiation with an accepted offer.!
Contact your favourite REALTOR® today to book your private tour!
Property Details
Price:
$564,500
MLS #:
A2262615
Status:
Pending
Beds:
4
Baths:
3
Type:
Single Family
Subtype:
Detached
Subdivision:
Southgate
Listed Date:
Oct 7, 2025
Finished Sq Ft:
2,199
Lot Size:
4,267 sqft / 0.10 acres (approx)
Year Built:
2007
See this Listing
Schools
Interior
Appliances
Dishwasher, Dryer, Induction Cooktop, Refrigerator, Washer, Window Coverings
Basement
Full
Bathrooms Full
2
Bathrooms Half
1
Laundry Features
Main Level
Exterior
Exterior Features
None
Lot Features
Back Yard, City Lot, Front Yard, Wedge Shaped Lot
Parking Features
Double Garage Attached
Parking Total
4
Patio And Porch Features
Deck
Roof
Asphalt Shingle
Financial
Map
Community
- Address506 Gateway Crescent S Lethbridge AB
- SubdivisionSouthgate
- CityLethbridge
- CountyLethbridge
- Zip CodeT1K 5C3
Subdivisions in Lethbridge
- Agnes Davidson
- Anderson Industrial Park
- Arbour Ridge
- Blackwolf 1
- Blackwolf 2
- Bridge Villa Estates
- Churchill Industrial Park
- Copperwood
- Country Meadows Estates
- Discovery
- Downtown
- Fairmont
- Fleetwood
- Garry Station
- Glendale
- Henderson Lake
- Heritage Heights
- Indian Battle Heights
- Lakeview
- Legacy Ridge / Hardieville
- London Road
- Majestic Place
- Mountain Heights
- Paradise Canyon
- Park Meadows
- Parkbridge Estates
- Redwood
- Ridgewood
- Riverstone
- Royal View
- Senator Buchanan
- Shackleford Industrial Park
- Sherring Industrial Park
- Southgate
- Southridge
- St Edwards
- Stafford Manor
- Staffordville
- Sunridge
- The Canyons
- The Crossings
- Uplands
- Upper Eastside
- Varsity Village
- Victoria Park
- West Highlands
- West Lethbridge Employment Centre – Commercial
- West Lethbridge Employment Centre – Industrial
- Westminster
- Winston Churchill
- Wt Hill Business Park
Market Summary
Current real estate data for Single Family in Lethbridge as of Nov 04, 2025
287
Single Family Listed
59
Avg DOM
383
Avg $ / SqFt
$566,189
Avg List Price
Property Summary
- Located in the Southgate subdivision, 506 Gateway Crescent S Lethbridge AB is a Single Family for sale in Lethbridge, AB, T1K 5C3. It is listed for $564,500 and features 4 beds, 3 baths, and has approximately 2,199 square feet of living space, and was originally constructed in 2007. The current price per square foot is $257. The average price per square foot for Single Family listings in Lethbridge is $383. The average listing price for Single Family in Lethbridge is $566,189. To schedule a showing of MLS#a2262615 at 506 Gateway Crescent S in Lethbridge, AB, contact your Walter Saccomani | Real Broker agent at 4039035395.
Similar Listings Nearby

506 Gateway Crescent S
Lethbridge, AB

