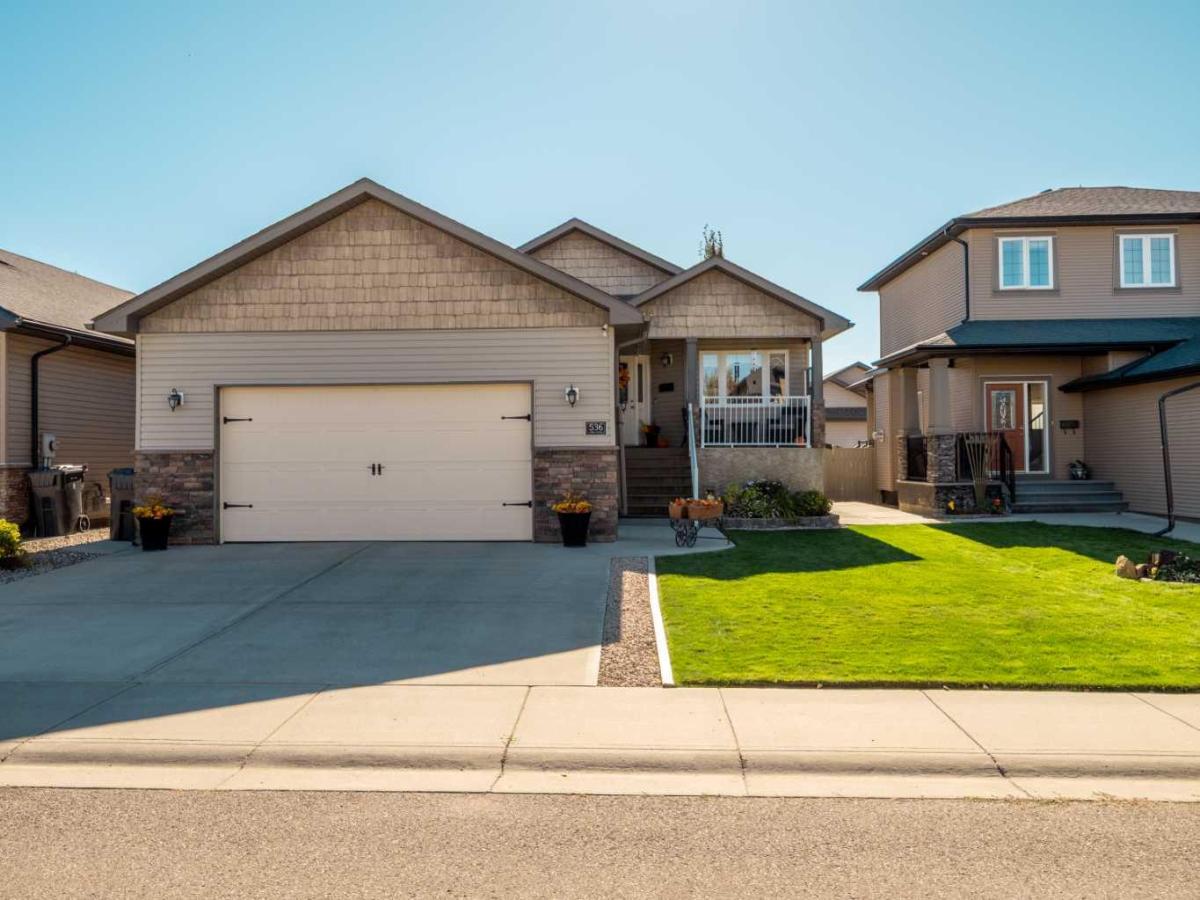Welcome to this stunning, and well-maintained bungalow, perfectly situated in one of Lethbridge’s most desirable Southside neighborhoods. Just a short stroll from two peaceful lakes and minutes away from shopping, this home offers the perfect blend of comfort, convenience, and lifestyle.
Step inside and be greeted by an inviting open concept layout, filled with natural light. The cozy gas fireplace in the living room sets the tone for relaxed evenings, while the thoughtfully designed kitchen with pull out drawers in the cabinets makes cooking and entertaining a breeze. The convenient main floor laundry adds everyday ease, and the spacious primary bedroom features a true retreat of a 4 piece ensuite with a walk in closet, perfect for unwinding at the end of the day.
The fully developed basement offers even more space, with three additional bedrooms, a large family room ideal for movie nights or relaxing evenings, and a bathroom with in-floor heating for that extra touch of comfort.
Outside, enjoy the convenience of underground sprinklers and a 25×23 ft attached, insulated, and finished garage, providing plenty of room for vehicles, storage, or hobbies.
Notable upgrades include a roof (8 years), central vacuum (4 years), and A/C (2 years). The hot water on demand system ensures efficiency and comfort year-round.
Located in a quiet, established neighborhood, this home offers the lifestyle you’ve been looking for with lakes, walking paths, and amenities just steps away. If you''d like to view this home please give us a call or reach out to your REALTOR® today.
Step inside and be greeted by an inviting open concept layout, filled with natural light. The cozy gas fireplace in the living room sets the tone for relaxed evenings, while the thoughtfully designed kitchen with pull out drawers in the cabinets makes cooking and entertaining a breeze. The convenient main floor laundry adds everyday ease, and the spacious primary bedroom features a true retreat of a 4 piece ensuite with a walk in closet, perfect for unwinding at the end of the day.
The fully developed basement offers even more space, with three additional bedrooms, a large family room ideal for movie nights or relaxing evenings, and a bathroom with in-floor heating for that extra touch of comfort.
Outside, enjoy the convenience of underground sprinklers and a 25×23 ft attached, insulated, and finished garage, providing plenty of room for vehicles, storage, or hobbies.
Notable upgrades include a roof (8 years), central vacuum (4 years), and A/C (2 years). The hot water on demand system ensures efficiency and comfort year-round.
Located in a quiet, established neighborhood, this home offers the lifestyle you’ve been looking for with lakes, walking paths, and amenities just steps away. If you''d like to view this home please give us a call or reach out to your REALTOR® today.
Property Details
Price:
$625,000
MLS #:
A2265568
Status:
Active
Beds:
4
Baths:
3
Type:
Single Family
Subtype:
Detached
Subdivision:
Southgate
Listed Date:
Oct 20, 2025
Finished Sq Ft:
1,303
Lot Size:
4,828 sqft / 0.11 acres (approx)
Year Built:
2007
See this Listing
Schools
Interior
Appliances
Dishwasher, Dryer, Electric Stove, Microwave Hood Fan, Refrigerator, Tankless Water Heater, Washer, Window Coverings
Basement
Finished, Full
Bathrooms Full
3
Laundry Features
Main Level
Exterior
Exterior Features
Garden
Lot Features
Back Yard, Garden, Landscaped, Level, Rectangular Lot
Parking Features
Double Garage Attached, Parking Pad
Parking Total
4
Patio And Porch Features
Deck, Front Porch, Patio
Roof
Asphalt Shingle
Financial
Map
Community
- Address536 Couleesprings Crescent S Lethbridge AB
- SubdivisionSouthgate
- CityLethbridge
- CountyLethbridge
- Zip CodeT1K 5R3
Subdivisions in Lethbridge
- Agnes Davidson
- Anderson Industrial Park
- Arbour Ridge
- Blackwolf 1
- Blackwolf 2
- Bridge Villa Estates
- Churchill Industrial Park
- Copperwood
- Country Meadows Estates
- Discovery
- Downtown
- Fairmont
- Fleetwood
- Garry Station
- Glendale
- Henderson Lake
- Heritage Heights
- Indian Battle Heights
- Lakeview
- Legacy Ridge / Hardieville
- London Road
- Majestic Place
- Mountain Heights
- Paradise Canyon
- Park Meadows
- Parkbridge Estates
- Redwood
- Ridgewood
- Riverstone
- Royal View
- Senator Buchanan
- Shackleford Industrial Park
- Sherring Industrial Park
- Southgate
- Southridge
- St Edwards
- Stafford Manor
- Staffordville
- Sunridge
- The Canyons
- The Crossings
- Uplands
- Upper Eastside
- Varsity Village
- Victoria Park
- West Highlands
- West Lethbridge Employment Centre – Commercial
- West Lethbridge Employment Centre – Industrial
- Westminster
- Winston Churchill
- Wt Hill Business Park
Market Summary
Current real estate data for Single Family in Lethbridge as of Oct 21, 2025
292
Single Family Listed
56
Avg DOM
381
Avg $ / SqFt
$558,797
Avg List Price
Property Summary
- Located in the Southgate subdivision, 536 Couleesprings Crescent S Lethbridge AB is a Single Family for sale in Lethbridge, AB, T1K 5R3. It is listed for $625,000 and features 4 beds, 3 baths, and has approximately 1,303 square feet of living space, and was originally constructed in 2007. The current price per square foot is $480. The average price per square foot for Single Family listings in Lethbridge is $381. The average listing price for Single Family in Lethbridge is $558,797. To schedule a showing of MLS#a2265568 at 536 Couleesprings Crescent S in Lethbridge, AB, contact your Walter Saccomani | Real Broker agent at 4039035395.
Similar Listings Nearby

536 Couleesprings Crescent S
Lethbridge, AB

