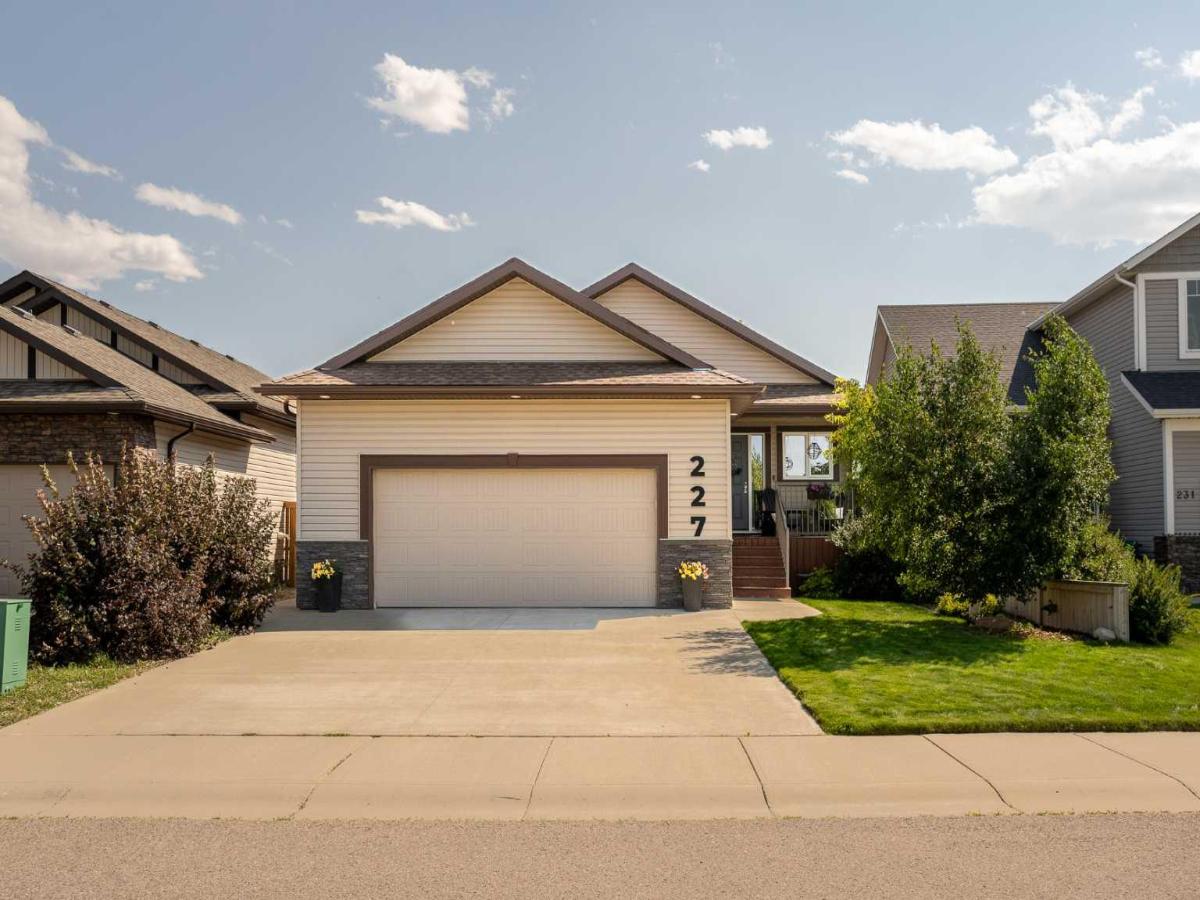Looking for a sprawling bungalow that truly delivers on space and comfort? This Sunridge home stands out with its vaulted ceilings that create a grand, open feeling the moment you step inside. The main floor is bright and inviting thanks to southern exposure, highlighting the living room’s gorgeous fireplace and drawing attention to the large granite kitchen island—perfect for casual meals or spreading out for holiday baking. The dining area easily accommodates large gatherings, and the kitchen’s stained maple cabinetry provides plenty of storage with style.
The primary bedroom is its own retreat, featuring a large walk-in closet, a 3-piece ensuite, and direct access to the back deck—ideal for morning coffee or catching the sunset in complete privacy. Another spacious bedroom and full bathroom round out the main floor.
Downstairs, the fully finished basement is a showstopper. The massive family room is versatile enough to host movie nights, games, or even a pool table. Two more generous bedrooms and a 4-piece bathroom make this level perfect for guests or family. A utility sink in the furnace room adds extra practicality, whether for deep cleaning or for wine and beer-making enthusiasts who need a space to create. Rockwool insulation has also been added to the basement ceiling, offering both fire resistance and sound dampening.
Step outside and you’ll appreciate the mature, private backyard with no neighbours behind—just open views of the Rocky Mountains. A large 10’x27’ deck makes outdoor living a breeze. The heated double garage adds year-round convenience, and with a gas line already run behind the stove, converting to a gas range is a simple option.
This home combines thoughtful upgrades with timeless comfort—an ideal blend for anyone seeking both everyday livability and standout features.
The primary bedroom is its own retreat, featuring a large walk-in closet, a 3-piece ensuite, and direct access to the back deck—ideal for morning coffee or catching the sunset in complete privacy. Another spacious bedroom and full bathroom round out the main floor.
Downstairs, the fully finished basement is a showstopper. The massive family room is versatile enough to host movie nights, games, or even a pool table. Two more generous bedrooms and a 4-piece bathroom make this level perfect for guests or family. A utility sink in the furnace room adds extra practicality, whether for deep cleaning or for wine and beer-making enthusiasts who need a space to create. Rockwool insulation has also been added to the basement ceiling, offering both fire resistance and sound dampening.
Step outside and you’ll appreciate the mature, private backyard with no neighbours behind—just open views of the Rocky Mountains. A large 10’x27’ deck makes outdoor living a breeze. The heated double garage adds year-round convenience, and with a gas line already run behind the stove, converting to a gas range is a simple option.
This home combines thoughtful upgrades with timeless comfort—an ideal blend for anyone seeking both everyday livability and standout features.
Property Details
Price:
$534,900
MLS #:
A2261807
Status:
Active
Beds:
4
Baths:
3
Type:
Single Family
Subtype:
Detached
Subdivision:
Sunridge
Listed Date:
Oct 3, 2025
Finished Sq Ft:
1,287
Lot Size:
4,679 sqft / 0.11 acres (approx)
Year Built:
2011
See this Listing
Schools
Interior
Appliances
Dishwasher, Electric Stove, Refrigerator, Washer/Dryer
Basement
Finished, Full
Bathrooms Full
3
Laundry Features
Main Level
Exterior
Exterior Features
BBQ gas line, Private Yard
Lot Features
No Neighbours Behind, Private, Views
Parking Features
Double Garage Attached
Parking Total
5
Patio And Porch Features
Deck
Roof
Asphalt Shingle
Financial
Map
Community
- Address227 Mt Sundial Court W Lethbridge AB
- SubdivisionSunridge
- CityLethbridge
- CountyLethbridge
- Zip CodeT1J 5C2
Subdivisions in Lethbridge
- Agnes Davidson
- Anderson Industrial Park
- Arbour Ridge
- Blackwolf 1
- Blackwolf 2
- Bridge Villa Estates
- Churchill Industrial Park
- Copperwood
- Country Meadows Estates
- Discovery
- Downtown
- Fairmont
- Fleetwood
- Garry Station
- Glendale
- Henderson Lake
- Heritage Heights
- Indian Battle Heights
- Lakeview
- Legacy Ridge / Hardieville
- London Road
- Majestic Place
- Mountain Heights
- Paradise Canyon
- Park Meadows
- Parkbridge Estates
- Redwood
- Ridgewood
- Riverstone
- Royal View
- Senator Buchanan
- Shackleford Industrial Park
- Sherring Industrial Park
- Southgate
- Southridge
- St Edwards
- Stafford Manor
- Staffordville
- Sunridge
- The Canyons
- The Crossings
- Uplands
- Upper Eastside
- Varsity Village
- Victoria Park
- West Highlands
- West Lethbridge Employment Centre – Commercial
- West Lethbridge Employment Centre – Industrial
- Westminster
- Winston Churchill
- Wt Hill Business Park
Market Summary
Current real estate data for Single Family in Lethbridge as of Nov 04, 2025
287
Single Family Listed
59
Avg DOM
383
Avg $ / SqFt
$566,189
Avg List Price
Property Summary
- Located in the Sunridge subdivision, 227 Mt Sundial Court W Lethbridge AB is a Single Family for sale in Lethbridge, AB, T1J 5C2. It is listed for $534,900 and features 4 beds, 3 baths, and has approximately 1,287 square feet of living space, and was originally constructed in 2011. The current price per square foot is $416. The average price per square foot for Single Family listings in Lethbridge is $383. The average listing price for Single Family in Lethbridge is $566,189. To schedule a showing of MLS#a2261807 at 227 Mt Sundial Court W in Lethbridge, AB, contact your Walter Saccomani | Real Broker agent at 4039035395.
Similar Listings Nearby

227 Mt Sundial Court W
Lethbridge, AB

