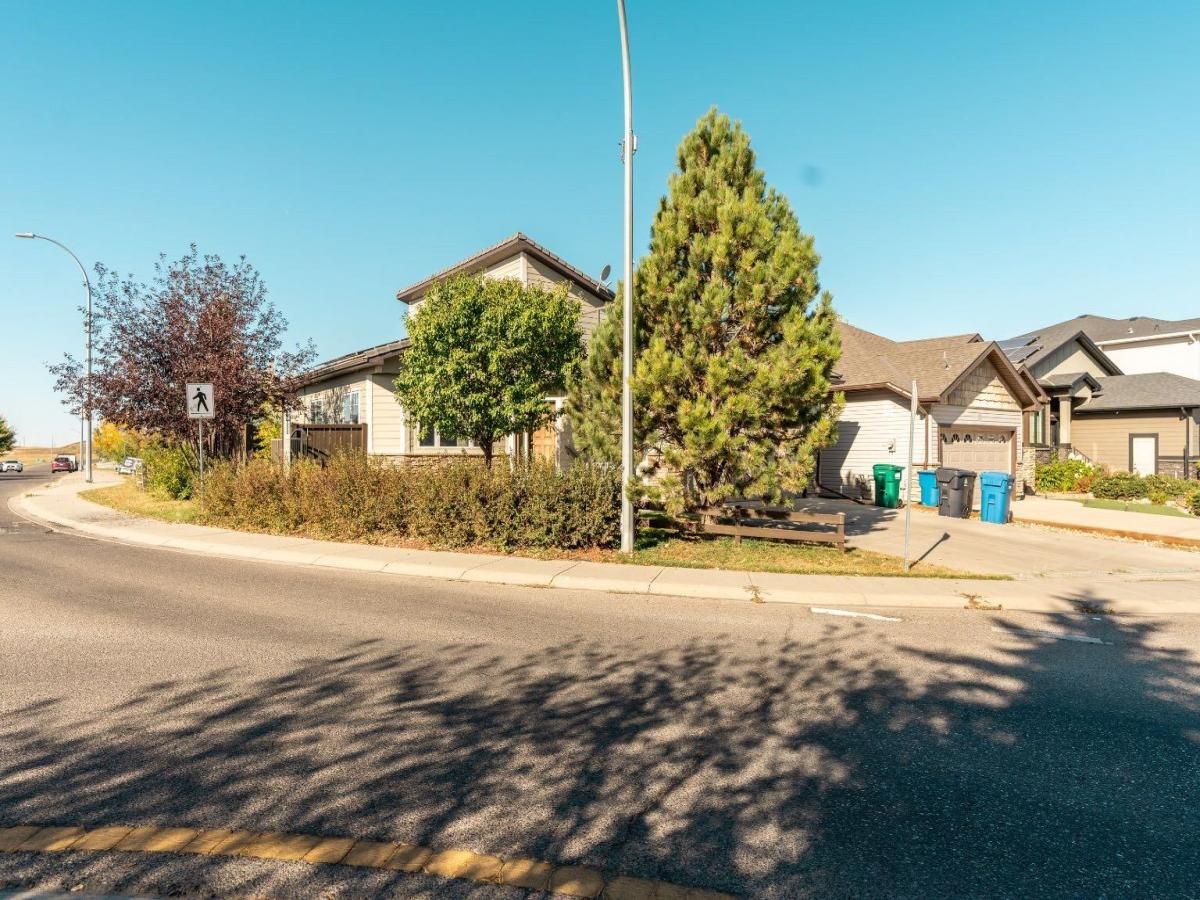Awarded for both design and efficiency, this exceptional Cedar Ridge Homes property offers a rare combination of sustainability and luxury. The home boasts a platinum efficiency rating, featuring solar panels, spray foam insulation throughout, insulated basement concrete, a tile roof, hardy plank siding, and Pekka-Roll shutters on the upper windows. Low-water grass completes the eco-friendly exterior.
The fully developed residence includes 5 bedrooms and 4 bathrooms across multiple levels, with a walkout third level and a stunning private engineered rooftop patio. The interior showcases quality finishes including maple flooring, bamboo cabinetry, and quartz countertops. Vaulted ceilings and large windows create an open, light-filled space, while central air conditioning and a moveable ethanol fireplace add comfort and ambiance.
The location is truly unbeatable. Your private backyard opens directly onto Sunridge Park and Lake, providing immediate access to beautiful green space. Families will appreciate the walking distance to elementary, junior, and high schools, plus the abundance of nearby parks, playgrounds, and pathways.
This one-of-a-kind home seamlessly blends environmental responsibility with modern comfort in a highly desirable neighbourhood setting.
The fully developed residence includes 5 bedrooms and 4 bathrooms across multiple levels, with a walkout third level and a stunning private engineered rooftop patio. The interior showcases quality finishes including maple flooring, bamboo cabinetry, and quartz countertops. Vaulted ceilings and large windows create an open, light-filled space, while central air conditioning and a moveable ethanol fireplace add comfort and ambiance.
The location is truly unbeatable. Your private backyard opens directly onto Sunridge Park and Lake, providing immediate access to beautiful green space. Families will appreciate the walking distance to elementary, junior, and high schools, plus the abundance of nearby parks, playgrounds, and pathways.
This one-of-a-kind home seamlessly blends environmental responsibility with modern comfort in a highly desirable neighbourhood setting.
Property Details
Price:
$571,200
MLS #:
A2261488
Status:
Active
Beds:
5
Baths:
4
Type:
Single Family
Subtype:
Detached
Subdivision:
Sunridge
Listed Date:
Oct 3, 2025
Finished Sq Ft:
1,234
Lot Size:
4,872 sqft / 0.11 acres (approx)
Year Built:
2008
See this Listing
Schools
Interior
Appliances
Central Air Conditioner, Dishwasher, Electric Stove, Microwave, Refrigerator, Washer/Dryer
Basement
Full
Bathrooms Full
4
Laundry Features
In Basement
Exterior
Exterior Features
Balcony
Lot Features
Back Yard, Backs on to Park/Green Space
Parking Features
Double Garage Attached
Parking Total
4
Patio And Porch Features
Deck
Roof
Concrete, Tile
Financial
Map
Community
- Address609 Sunridge Crescent W Lethbridge AB
- SubdivisionSunridge
- CityLethbridge
- CountyLethbridge
- Zip CodeT1J 0T3
Subdivisions in Lethbridge
- Agnes Davidson
- Anderson Industrial Park
- Arbour Ridge
- Blackwolf 1
- Blackwolf 2
- Bridge Villa Estates
- Churchill Industrial Park
- Copperwood
- Country Meadows Estates
- Discovery
- Downtown
- Fairmont
- Garry Station
- Glendale
- Henderson Lake
- Heritage Heights
- Indian Battle Heights
- Lakeview
- Legacy Ridge / Hardieville
- London Road
- Majestic Place
- Mountain Heights
- Paradise Canyon
- Park Meadows
- Park Royal/Chinook Heights
- Parkbridge Estates
- Redwood
- Ridgewood
- Riverstone
- Royal View
- Senator Buchanan
- Shackleford Industrial Park
- Sherring Industrial Park
- Southgate
- Southridge
- St Edwards
- Stafford Manor
- Staffordville
- Sunridge
- The Canyons
- The Crossings
- Uplands
- Upper Eastside
- Varsity Village
- Victoria Park
- West Highlands
- West Lethbridge Employment Centre – Commercial
- West Lethbridge Employment Centre – Industrial
- West Mayor Magrath Dr
- West Side Trailer Court
- Westminster
- Winston Churchill
- Wt Hill Business Park
Market Summary
Current real estate data for Single Family in Lethbridge as of Dec 21, 2025
226
Single Family Listed
73
Avg DOM
385
Avg $ / SqFt
$555,374
Avg List Price
Property Summary
- Located in the Sunridge subdivision, 609 Sunridge Crescent W Lethbridge AB is a Single Family for sale in Lethbridge, AB, T1J 0T3. It is listed for $571,200 and features 5 beds, 4 baths, and has approximately 1,234 square feet of living space, and was originally constructed in 2008. The current price per square foot is $463. The average price per square foot for Single Family listings in Lethbridge is $385. The average listing price for Single Family in Lethbridge is $555,374. To schedule a showing of MLS#a2261488 at 609 Sunridge Crescent W in Lethbridge, AB, contact your Harry Z Levy | Real Broker agent at 403-681-5389.
Similar Listings Nearby

609 Sunridge Crescent W
Lethbridge, AB

