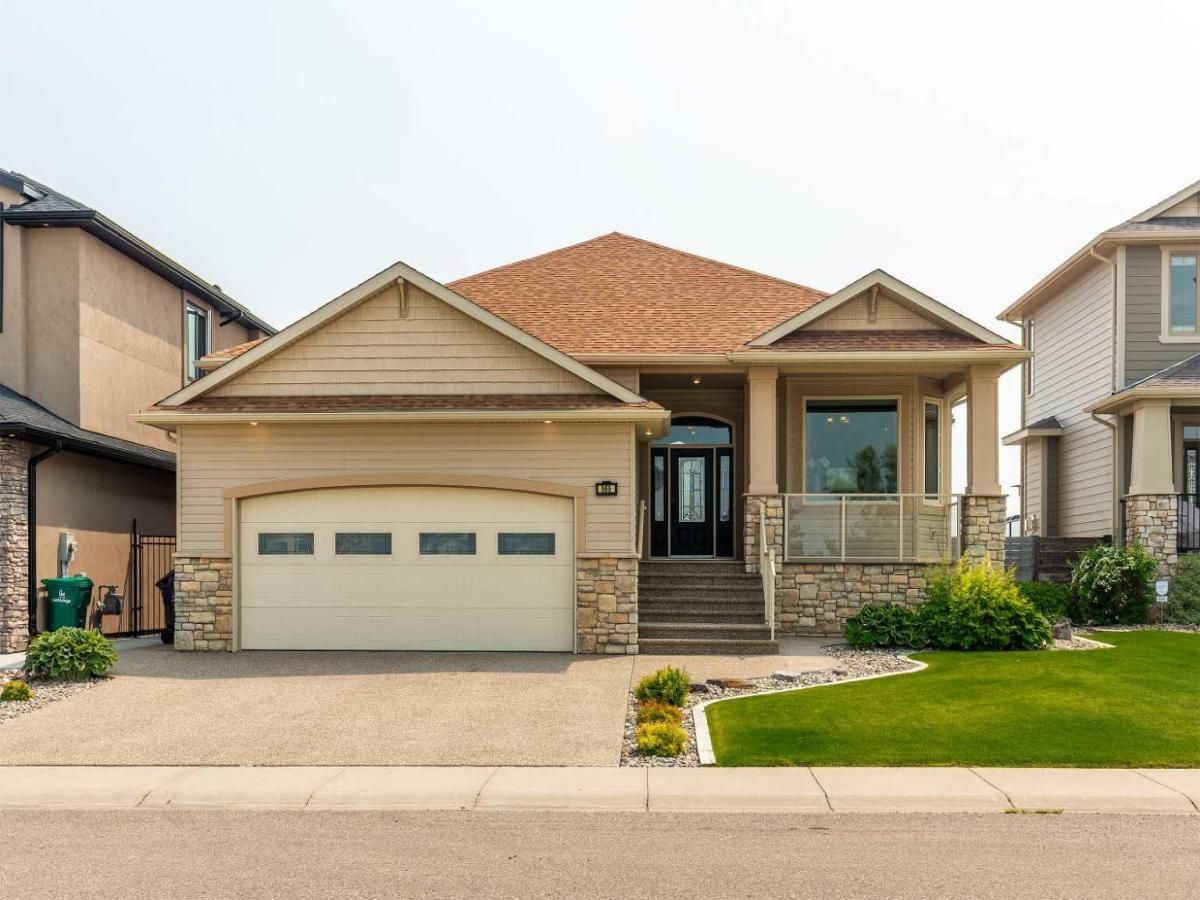If you’ve been waiting for a truly rare property in West Lethbridge, this is it. Located in an exclusive cul-de-sac, 969 Canyonview Place West is a custom-built executive bungalow that backs directly onto the coulees and faces a quiet neighbourhood pond – a combination that has only come up once in the last five years.
This home offers over 3,200 sq ft of total living space with 5 bedrooms, 2.5 bathrooms, and a naturally bright walk-out basement. Inside, you’ll find a stunning main floor with coffered tray ceilings, hardwood flooring, four skylights, and triple-pane argon windows throughout. The open-concept kitchen is loaded with thoughtful upgrades, including floor-to-ceiling maple cabinetry, granite countertops, stainless steel appliances, a raised dishwasher for added convenience, a gas stove, two sinks, and an oversized butler’s pantry with extra counter space and hidden storage.
Enjoy smart audio/video technology wired through the entire home, two gas fireplaces, and in-floor heating in both the basement and primary ensuite. The fully developed walk-out basement includes a large family room, a wet bar, a second fireplace, and luxury leather vinyl plank flooring.
Additional upgrades include spray foam insulation, central A/C, a tankless hot water heater, air exchange system, and a heated double garage with hot and cold water hookups. The landscaping is professionally designed and meticulously maintained, complete with underground sprinklers.
This is a rare opportunity to own a show-stopping property with unbeatable views, top-tier features, and a location that rarely becomes available.
This home offers over 3,200 sq ft of total living space with 5 bedrooms, 2.5 bathrooms, and a naturally bright walk-out basement. Inside, you’ll find a stunning main floor with coffered tray ceilings, hardwood flooring, four skylights, and triple-pane argon windows throughout. The open-concept kitchen is loaded with thoughtful upgrades, including floor-to-ceiling maple cabinetry, granite countertops, stainless steel appliances, a raised dishwasher for added convenience, a gas stove, two sinks, and an oversized butler’s pantry with extra counter space and hidden storage.
Enjoy smart audio/video technology wired through the entire home, two gas fireplaces, and in-floor heating in both the basement and primary ensuite. The fully developed walk-out basement includes a large family room, a wet bar, a second fireplace, and luxury leather vinyl plank flooring.
Additional upgrades include spray foam insulation, central A/C, a tankless hot water heater, air exchange system, and a heated double garage with hot and cold water hookups. The landscaping is professionally designed and meticulously maintained, complete with underground sprinklers.
This is a rare opportunity to own a show-stopping property with unbeatable views, top-tier features, and a location that rarely becomes available.
Property Details
Price:
$949,980
MLS #:
A2233589
Status:
Pending
Beds:
5
Baths:
3
Type:
Single Family
Subtype:
Detached
Subdivision:
The Canyons
Listed Date:
Jun 23, 2025
Finished Sq Ft:
1,747
Lot Size:
6,429 sqft / 0.15 acres (approx)
Year Built:
2012
See this Listing
Schools
Interior
Appliances
Bar Fridge, Central Air Conditioner, Dishwasher, Freezer, Gas Range, Microwave, Other, Range Hood, Refrigerator, Washer/Dryer, Window Coverings
Basement
Finished, Full, Separate/Exterior Entry, Walk- Out To Grade
Bathrooms Full
2
Bathrooms Half
1
Laundry Features
Main Level, Upper Level
Exterior
Exterior Features
Private Entrance, Private Yard
Lot Features
Backs on to Park/Green Space, Cul- De- Sac, Front Yard, Lake, Landscaped, Lawn, Level, Low Maintenance Landscape, No Neighbours Behind, Private, See Remarks
Parking Features
Double Garage Attached, Parking Pad
Parking Total
4
Patio And Porch Features
Deck, Front Porch, Patio
Roof
Asphalt Shingle
Financial
Map
Community
- Address969 Canyonview Place W Lethbridge AB
- SubdivisionThe Canyons
- CityLethbridge
- CountyLethbridge
- Zip CodeT1K 5R9
Subdivisions in Lethbridge
- Agnes Davidson
- Anderson Industrial Park
- Arbour Ridge
- Blackwolf 1
- Blackwolf 2
- Bridge Villa Estates
- Churchill Industrial Park
- Copperwood
- Country Meadows Estates
- Discovery
- Downtown
- Fairmont
- Fleetwood
- Garry Station
- Glendale
- Henderson Lake
- Heritage Heights
- Indian Battle Heights
- Lakeview
- Legacy Ridge / Hardieville
- London Road
- Majestic Place
- Mountain Heights
- Paradise Canyon
- Park Meadows
- Parkbridge Estates
- Redwood
- Ridgewood
- Riverstone
- Royal View
- Senator Buchanan
- Shackleford Industrial Park
- Sherring Industrial Park
- Southgate
- Southridge
- St Edwards
- Stafford Manor
- Staffordville
- Sunridge
- The Canyons
- The Crossings
- Uplands
- Upper Eastside
- Varsity Village
- Victoria Park
- West Highlands
- West Lethbridge Employment Centre – Commercial
- West Lethbridge Employment Centre – Industrial
- Westminster
- Winston Churchill
- Wt Hill Business Park
Market Summary
Current real estate data for Single Family in Lethbridge as of Oct 14, 2025
299
Single Family Listed
54
Avg DOM
382
Avg $ / SqFt
$553,521
Avg List Price
Property Summary
- Located in the The Canyons subdivision, 969 Canyonview Place W Lethbridge AB is a Single Family for sale in Lethbridge, AB, T1K 5R9. It is listed for $949,980 and features 5 beds, 3 baths, and has approximately 1,747 square feet of living space, and was originally constructed in 2012. The current price per square foot is $544. The average price per square foot for Single Family listings in Lethbridge is $382. The average listing price for Single Family in Lethbridge is $553,521. To schedule a showing of MLS#a2233589 at 969 Canyonview Place W in Lethbridge, AB, contact your Walter Saccomani | Real Broker agent at 4039035395.
Similar Listings Nearby

969 Canyonview Place W
Lethbridge, AB

