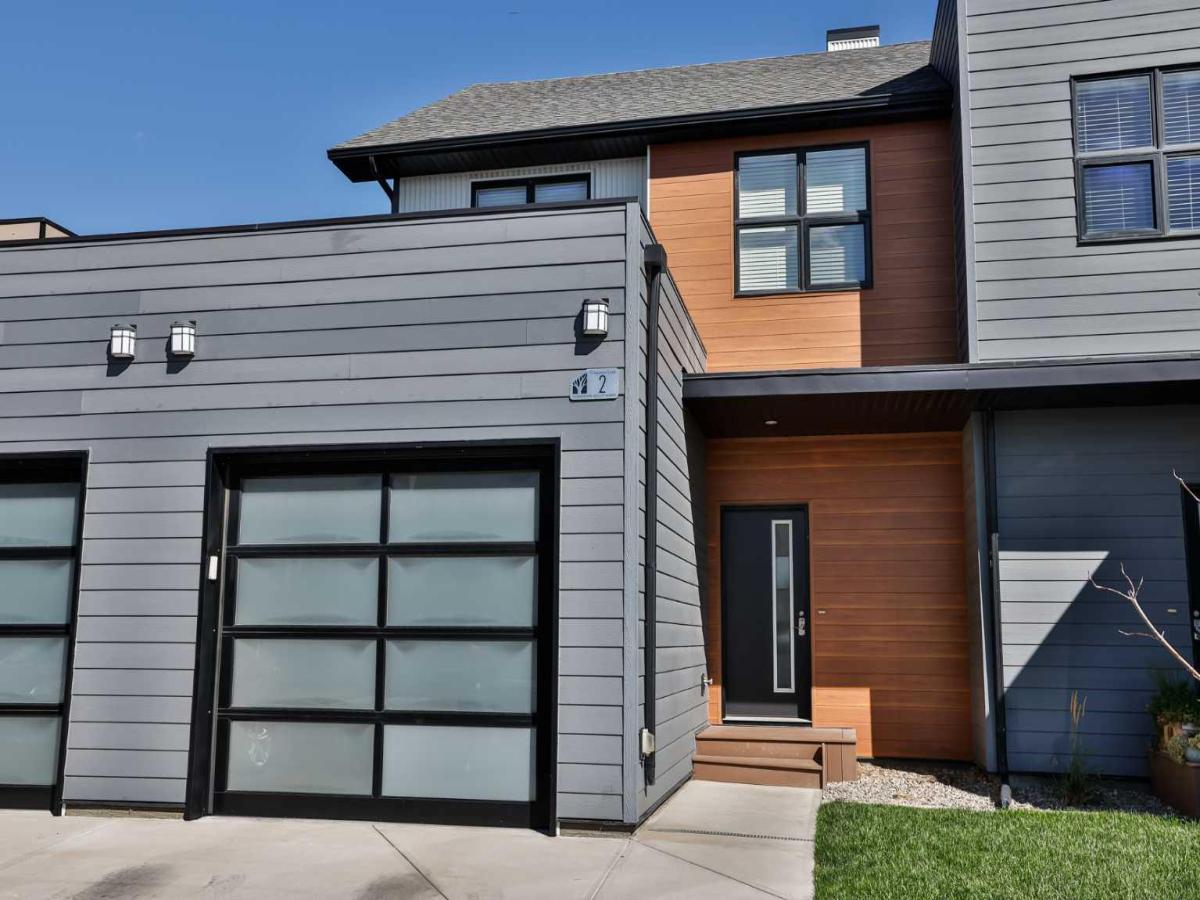Explore the possibilities of modern living with this inviting townhouse located at The Park Crossings. This condo is complete with 3 bedrooms, 2.5 bathrooms, an open floor plan with a beautiful kitchen that has quartz countertops and stainless steel appliances, and a bright and cozy living room with a gas fireplace. The basement is undeveloped with the possibility to add another bedroom, as well as large family room or recreational room, and has a bathroom rough-in already in place. The condos were developed with longevity in mind to keep condo fees low and feature superior exterior materials like Hardie board siding, metal railing, and torch down membrane roof. Conveniently located in the popular Crossings community, this townhouse is within walking distance to many essential amenities like groceries, pharmacy, restaurants, the Catholic Central and Chinook High Schools, as well as the Chinook library. For leisure and activities, the Cavendish Farms Ice Arenas and the YMCA of Lethbridge are also within walking distance, as well as the beautiful Crossings pond and walking path around it. Another of the townhouse’s benefits is its close proximity to the University of Lethbridge, located just under 3 km away. Whether you’re seeking a primary residence or an investment opportunity, this property balances quality, location, and cost effectively. Contact your favorite real estate agent to view today.
Property Details
Price:
$390,000
MLS #:
A2258936
Status:
Active
Beds:
3
Baths:
3
Type:
Condo
Subtype:
Row/Townhouse
Subdivision:
The Crossings
Listed Date:
Sep 23, 2025
Finished Sq Ft:
1,358
Lot Size:
9,756 sqft / 0.22 acres (approx)
Year Built:
2016
See this Listing
Schools
Interior
Appliances
Dishwasher, Electric Stove, Microwave Hood Fan, Refrigerator, Washer/Dryer Stacked, Window Coverings
Basement
Full
Bathrooms Full
2
Bathrooms Half
1
Laundry Features
In Hall
Pets Allowed
Yes
Exterior
Exterior Features
Courtyard
Lot Features
Backs on to Park/Green Space
Parking Features
Single Garage Attached
Parking Total
2
Patio And Porch Features
Deck
Roof
Flat Torch Membrane
Financial
Map
Community
- Address2, 77 Aquitania Circle W Lethbridge AB
- SubdivisionThe Crossings
- CityLethbridge
- CountyLethbridge
- Zip CodeT1J 5M5
Subdivisions in Lethbridge
- Agnes Davidson
- Anderson Industrial Park
- Arbour Ridge
- Blackwolf 1
- Blackwolf 2
- Bridge Villa Estates
- Churchill Industrial Park
- Copperwood
- Country Meadows Estates
- Discovery
- Downtown
- Fairmont
- Garry Station
- Glendale
- Henderson Lake
- Heritage Heights
- Indian Battle Heights
- Lakeview
- Legacy Ridge / Hardieville
- London Road
- Majestic Place
- Mountain Heights
- Paradise Canyon
- Park Meadows
- Park Royal/Chinook Heights
- Parkbridge Estates
- Redwood
- Ridgewood
- Riverstone
- Royal View
- Senator Buchanan
- Shackleford Industrial Park
- Sherring Industrial Park
- Southgate
- Southridge
- St Edwards
- Stafford Manor
- Staffordville
- Sunridge
- The Canyons
- The Crossings
- Uplands
- Upper Eastside
- Varsity Village
- Victoria Park
- West Highlands
- West Lethbridge Employment Centre – Commercial
- West Lethbridge Employment Centre – Industrial
- West Mayor Magrath Dr
- West Side Trailer Court
- Westminster
- Winston Churchill
- Wt Hill Business Park
Market Summary
Current real estate data for Condo in Lethbridge as of Dec 21, 2025
48
Condo Listed
68
Avg DOM
291
Avg $ / SqFt
$312,091
Avg List Price
Property Summary
- Located in the The Crossings subdivision, 2, 77 Aquitania Circle W Lethbridge AB is a Condo for sale in Lethbridge, AB, T1J 5M5. It is listed for $390,000 and features 3 beds, 3 baths, and has approximately 1,358 square feet of living space, and was originally constructed in 2016. The current price per square foot is $287. The average price per square foot for Condo listings in Lethbridge is $291. The average listing price for Condo in Lethbridge is $312,091. To schedule a showing of MLS#a2258936 at 2, 77 Aquitania Circle W in Lethbridge, AB, contact your Harry Z Levy | Real Broker agent at 403-681-5389.
Similar Listings Nearby

2, 77 Aquitania Circle W
Lethbridge, AB

