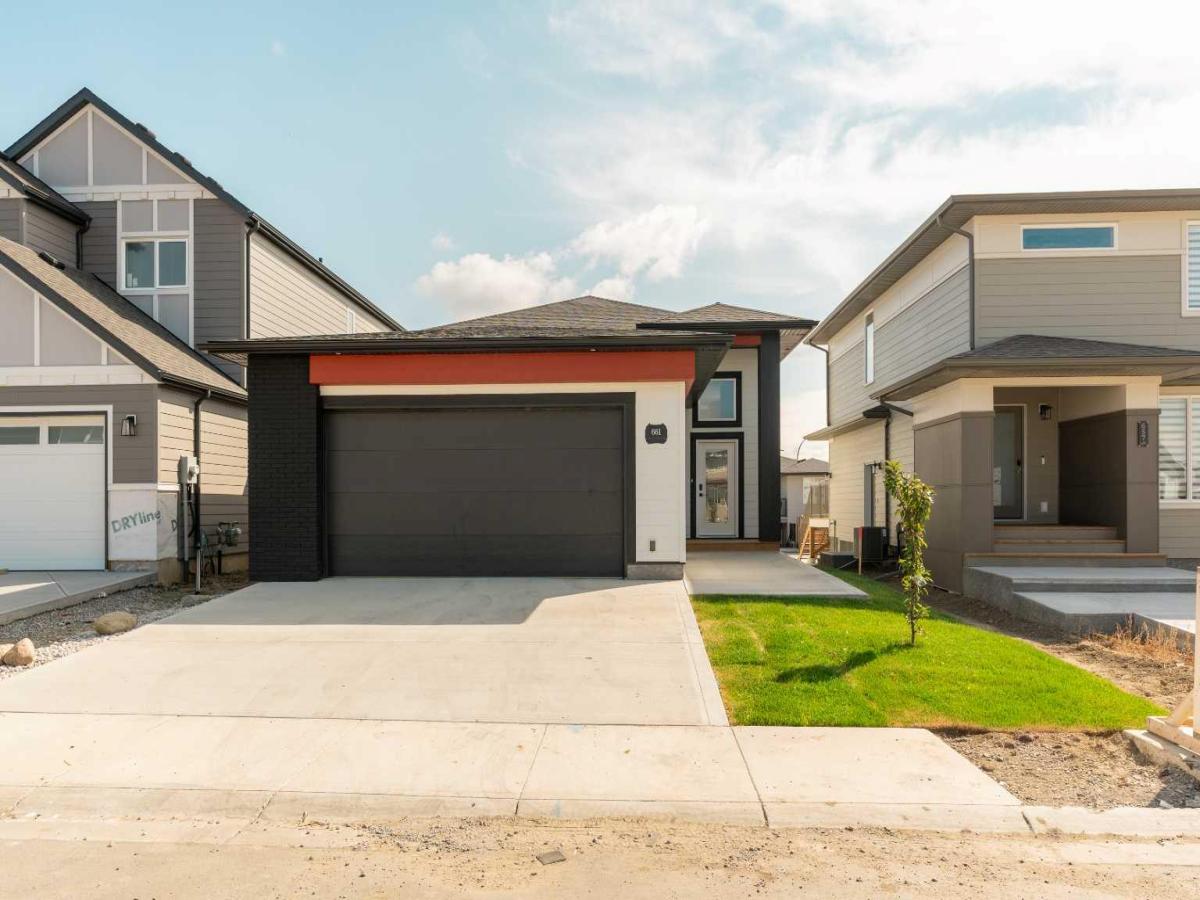JUST COMPLETED! Check out this BRAND NEW bi-level home that features hardiboard exterior and has more than 2500 total square feet of developed living space from Custom Quality Build! Front landscaping included! This 5 bed, 3 bath home is completely finished with a forced WALK-OUT basement to covered patio and a few steps up to the backyard area. CQB always delivers their new homes to clients with the appliances and central a/c included! Main floor and basement both feature 9 foot tall ceilings! Main floor has open plan with 3 bedrooms including primary bedroom with ensuite and walk-in closet. Living room features electric fireplace. Kitchen has quartz counters, stainless steel appliances and sliding glass doors to deck out back. Another full bathroom and a laundry closet complete the main. Basement is also fully developed with family room that has a wet bar, games room, 2 more bedrooms, another full bathroom, a laundry room, and a furnace/utility room with tankless hot water and tons of storage! Walk-out to the covered patio below the deck. There is also a 22×22 garage for your vehicles. Move in and enjoy!
Property Details
Price:
$599,900
MLS #:
A2252891
Status:
Active
Beds:
5
Baths:
3
Type:
Single Family
Subtype:
Detached
Subdivision:
The Crossings
Listed Date:
Aug 31, 2025
Finished Sq Ft:
1,296
Lot Size:
3,994 sqft / 0.09 acres (approx)
Year Built:
2025
See this Listing
Schools
Interior
Appliances
Central Air Conditioner, Dishwasher, Dryer, Refrigerator, Stove(s), Tankless Water Heater, Washer
Basement
Finished, Full, Walk- Up To Grade
Bathrooms Full
3
Laundry Features
Laundry Room, Lower Level, Main Level, Multiple Locations
Exterior
Exterior Features
BBQ gas line
Lot Features
Back Lane, Sloped, Standard Shaped Lot
Parking Features
Double Garage Attached
Parking Total
4
Patio And Porch Features
Deck, Patio
Roof
Asphalt Shingle
Financial
Map
Community
- Address661 Devonia Road W Lethbridge AB
- SubdivisionThe Crossings
- CityLethbridge
- CountyLethbridge
- Zip CodeT1J 5W3
Subdivisions in Lethbridge
- Agnes Davidson
- Anderson Industrial Park
- Arbour Ridge
- Blackwolf 1
- Blackwolf 2
- Bridge Villa Estates
- Churchill Industrial Park
- Copperwood
- Country Meadows Estates
- Discovery
- Downtown
- Fairmont
- Fleetwood
- Garry Station
- Glendale
- Henderson Lake
- Heritage Heights
- Indian Battle Heights
- Lakeview
- Legacy Ridge / Hardieville
- London Road
- Majestic Place
- Mountain Heights
- Paradise Canyon
- Park Meadows
- Parkbridge Estates
- Redwood
- Ridgewood
- Riverstone
- Royal View
- Senator Buchanan
- Shackleford Industrial Park
- Sherring Industrial Park
- Southgate
- Southridge
- St Edwards
- Stafford Manor
- Staffordville
- Sunridge
- The Canyons
- The Crossings
- Uplands
- Upper Eastside
- Varsity Village
- Victoria Park
- West Highlands
- West Lethbridge Employment Centre – Commercial
- West Lethbridge Employment Centre – Industrial
- Westminster
- Winston Churchill
- Wt Hill Business Park
Market Summary
Current real estate data for Single Family in Lethbridge as of Oct 14, 2025
299
Single Family Listed
54
Avg DOM
382
Avg $ / SqFt
$553,521
Avg List Price
Property Summary
- Located in the The Crossings subdivision, 661 Devonia Road W Lethbridge AB is a Single Family for sale in Lethbridge, AB, T1J 5W3. It is listed for $599,900 and features 5 beds, 3 baths, and has approximately 1,296 square feet of living space, and was originally constructed in 2025. The current price per square foot is $463. The average price per square foot for Single Family listings in Lethbridge is $382. The average listing price for Single Family in Lethbridge is $553,521. To schedule a showing of MLS#a2252891 at 661 Devonia Road W in Lethbridge, AB, contact your Walter Saccomani | Real Broker agent at 4039035395.
Similar Listings Nearby

661 Devonia Road W
Lethbridge, AB

