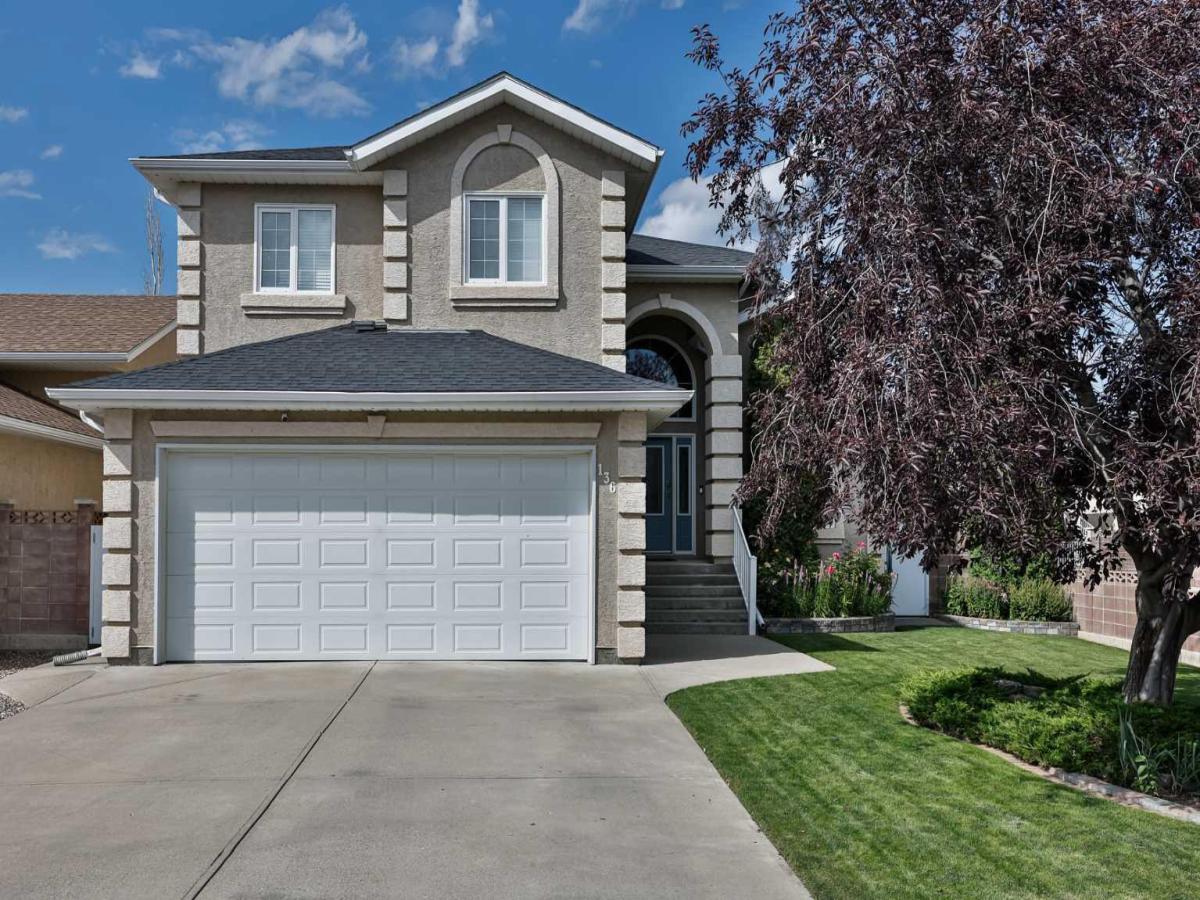Striking Executive Home with Premium Upgrades &' Prime Location!
Welcome to this stunning custom-built executive home—bursting with curb appeal and high-end extras throughout! From the moment you arrive, you''ll be captivated by the vaulted ceilings, grand windows, and warm gas fireplace that create an inviting atmosphere. Designed for both style and function, this home features steel beams, joists, and studs, ensuring superior durability. Recent upgrades bring modern flooring, fresh paint, and sleek white/grey cabinetry paired with stainless steel appliances. The fully developed basement includes heated floors in the bathroom, a large family room, a good sized bedroom and a storage room too! The primary suite is a true retreat, boasting double-door entry, a walk-in closet, dual sinks, and a jetted tub for ultimate relaxation. Convenient 2nd-floor laundry is located just outside the bedrooms for easy access. Step outside to your professionally landscaped yard, enclosed by a cinder block fence for privacy. Enjoy the Dura Deck, paving stone patio, and oversized RV parking pad—with laneway access! The extra-large heated double garage is a real bonus, complete with workbenches and shelving for all your projects. Situated just one block from 73-acre Legacy Park, you''ll have access to a lake, 6 km of pathways, a skate park, tennis and basketball courts, a spray park, and picnic shelters. Plus, you''re right by Cougar Park for even more outdoor fun! This home truly has it all—executive elegance, premium upgrades, and an unbeatable location. Don''t miss your chance to make it yours! Book your showing today!
Welcome to this stunning custom-built executive home—bursting with curb appeal and high-end extras throughout! From the moment you arrive, you''ll be captivated by the vaulted ceilings, grand windows, and warm gas fireplace that create an inviting atmosphere. Designed for both style and function, this home features steel beams, joists, and studs, ensuring superior durability. Recent upgrades bring modern flooring, fresh paint, and sleek white/grey cabinetry paired with stainless steel appliances. The fully developed basement includes heated floors in the bathroom, a large family room, a good sized bedroom and a storage room too! The primary suite is a true retreat, boasting double-door entry, a walk-in closet, dual sinks, and a jetted tub for ultimate relaxation. Convenient 2nd-floor laundry is located just outside the bedrooms for easy access. Step outside to your professionally landscaped yard, enclosed by a cinder block fence for privacy. Enjoy the Dura Deck, paving stone patio, and oversized RV parking pad—with laneway access! The extra-large heated double garage is a real bonus, complete with workbenches and shelving for all your projects. Situated just one block from 73-acre Legacy Park, you''ll have access to a lake, 6 km of pathways, a skate park, tennis and basketball courts, a spray park, and picnic shelters. Plus, you''re right by Cougar Park for even more outdoor fun! This home truly has it all—executive elegance, premium upgrades, and an unbeatable location. Don''t miss your chance to make it yours! Book your showing today!
Property Details
Price:
$539,950
MLS #:
A2262490
Status:
Active
Beds:
4
Baths:
4
Type:
Single Family
Subtype:
Detached
Subdivision:
Uplands
Listed Date:
Oct 8, 2025
Finished Sq Ft:
1,946
Lot Size:
6,571 sqft / 0.15 acres (approx)
Year Built:
2000
See this Listing
Schools
Interior
Appliances
Central Air Conditioner, Dishwasher, Refrigerator, Stove(s)
Basement
Finished, Full
Bathrooms Full
3
Bathrooms Half
1
Laundry Features
Upper Level
Exterior
Exterior Features
None
Lot Features
Landscaped, See Remarks, Underground Sprinklers
Parking Features
Double Garage Attached, Heated Garage, RV Access/Parking
Parking Total
3
Patio And Porch Features
Deck, Patio, See Remarks
Roof
Asphalt Shingle
Financial
Map
Community
- Address136 Cougar Road N Lethbridge AB
- SubdivisionUplands
- CityLethbridge
- CountyLethbridge
- Zip CodeT1H 6P8
Subdivisions in Lethbridge
- Agnes Davidson
- Anderson Industrial Park
- Arbour Ridge
- Blackwolf 1
- Blackwolf 2
- Bridge Villa Estates
- Churchill Industrial Park
- Copperwood
- Country Meadows Estates
- Discovery
- Downtown
- Fairmont
- Fleetwood
- Garry Station
- Glendale
- Henderson Lake
- Heritage Heights
- Indian Battle Heights
- Lakeview
- Legacy Ridge / Hardieville
- London Road
- Majestic Place
- Mountain Heights
- Paradise Canyon
- Park Meadows
- Parkbridge Estates
- Redwood
- Ridgewood
- Riverstone
- Royal View
- Senator Buchanan
- Shackleford Industrial Park
- Sherring Industrial Park
- Southgate
- Southridge
- St Edwards
- Stafford Manor
- Staffordville
- Sunridge
- The Canyons
- The Crossings
- Uplands
- Upper Eastside
- Varsity Village
- Victoria Park
- West Highlands
- West Lethbridge Employment Centre – Commercial
- West Lethbridge Employment Centre – Industrial
- Westminster
- Winston Churchill
- Wt Hill Business Park
Market Summary
Current real estate data for Single Family in Lethbridge as of Oct 14, 2025
299
Single Family Listed
54
Avg DOM
382
Avg $ / SqFt
$553,521
Avg List Price
Property Summary
- Located in the Uplands subdivision, 136 Cougar Road N Lethbridge AB is a Single Family for sale in Lethbridge, AB, T1H 6P8. It is listed for $539,950 and features 4 beds, 4 baths, and has approximately 1,946 square feet of living space, and was originally constructed in 2000. The current price per square foot is $277. The average price per square foot for Single Family listings in Lethbridge is $382. The average listing price for Single Family in Lethbridge is $553,521. To schedule a showing of MLS#a2262490 at 136 Cougar Road N in Lethbridge, AB, contact your Walter Saccomani | Real Broker agent at 4039035395.
Similar Listings Nearby

136 Cougar Road N
Lethbridge, AB

