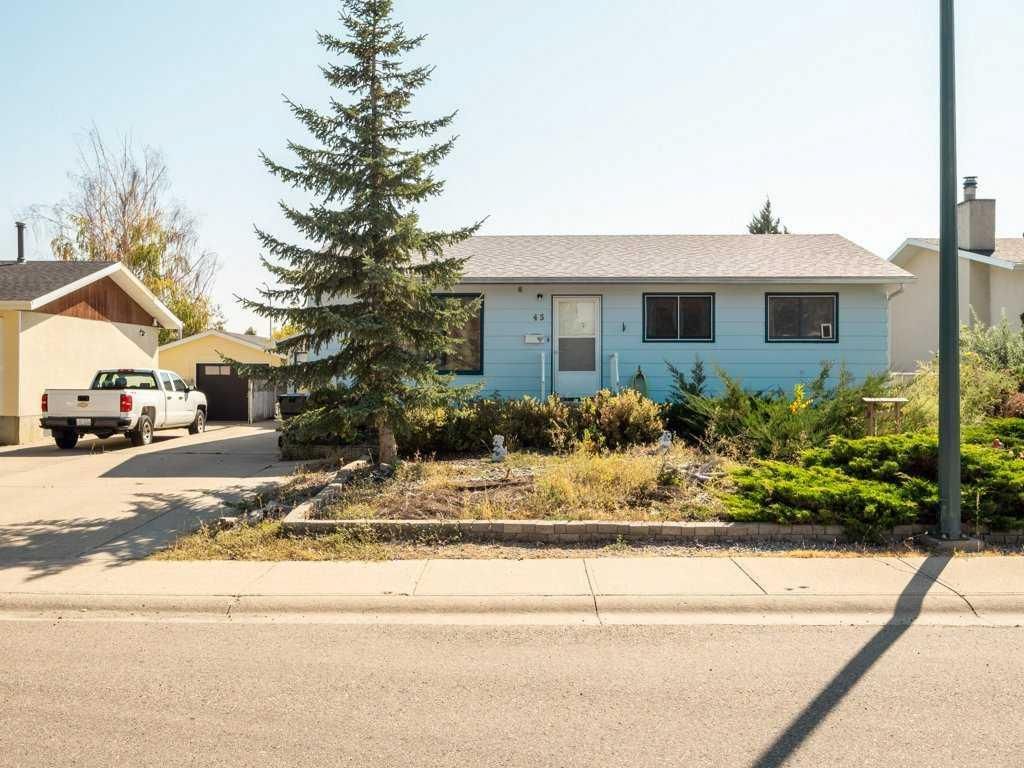This spacious family home offers plenty of room to grow with five bedrooms and two full bathrooms. The main level features three comfortable bedrooms and a full bathroom, making it perfect for a family. Downstairs you’ll find two additional bedrooms, another full bathroom, and a side entrance, giving the home excellent potential to be suited for additional income or extended family living.
The bright and inviting living spaces flow into a well-laid-out kitchen and dining area, while the lower level offers plenty of flexibility for a rec room, home office, or separate suite. Outside, you’ll appreciate the large backyard, great for kids, pets, or summer entertaining. The property also features a double car garage in the back, providing secure parking and extra storage space.
Located in a desirable West Lethbridge neighborhood, this home is close to schools, parks, shopping, and all amenities—ideal for families or investors.
The bright and inviting living spaces flow into a well-laid-out kitchen and dining area, while the lower level offers plenty of flexibility for a rec room, home office, or separate suite. Outside, you’ll appreciate the large backyard, great for kids, pets, or summer entertaining. The property also features a double car garage in the back, providing secure parking and extra storage space.
Located in a desirable West Lethbridge neighborhood, this home is close to schools, parks, shopping, and all amenities—ideal for families or investors.
Property Details
Price:
$360,000
MLS #:
A2258732
Status:
Pending
Beds:
5
Baths:
2
Type:
Single Family
Subtype:
Detached
Subdivision:
Varsity Village
Listed Date:
Sep 20, 2025
Finished Sq Ft:
950
Lot Size:
6,548 sqft / 0.15 acres (approx)
Year Built:
1978
See this Listing
Schools
Interior
Appliances
Other
Basement
Finished, Full, Separate/Exterior Entry
Bathrooms Full
2
Laundry Features
In Basement
Exterior
Exterior Features
Garden, Private Entrance, Private Yard
Lot Features
Back Yard
Parking Features
Double Garage Detached, Off Street, Parking Pad
Parking Total
4
Patio And Porch Features
None
Roof
Asphalt Shingle
Financial
Map
Community
- Address43 Ryerson Road W Lethbridge AB
- SubdivisionVarsity Village
- CityLethbridge
- CountyLethbridge
- Zip CodeT1K 4N7
Subdivisions in Lethbridge
- Agnes Davidson
- Anderson Industrial Park
- Arbour Ridge
- Blackwolf 1
- Blackwolf 2
- Bridge Villa Estates
- Churchill Industrial Park
- Copperwood
- Country Meadows Estates
- Discovery
- Downtown
- Fairmont
- Fleetwood
- Garry Station
- Glendale
- Henderson Lake
- Heritage Heights
- Indian Battle Heights
- Lakeview
- Legacy Ridge / Hardieville
- London Road
- Majestic Place
- Mountain Heights
- Paradise Canyon
- Park Meadows
- Parkbridge Estates
- Redwood
- Ridgewood
- Riverstone
- Royal View
- Senator Buchanan
- Shackleford Industrial Park
- Sherring Industrial Park
- Southgate
- Southridge
- St Edwards
- Stafford Manor
- Staffordville
- Sunridge
- The Canyons
- The Crossings
- Uplands
- Upper Eastside
- Varsity Village
- Victoria Park
- West Highlands
- West Lethbridge Employment Centre – Commercial
- West Lethbridge Employment Centre – Industrial
- Westminster
- Winston Churchill
- Wt Hill Business Park
Market Summary
Current real estate data for Single Family in Lethbridge as of Oct 14, 2025
299
Single Family Listed
54
Avg DOM
382
Avg $ / SqFt
$553,521
Avg List Price
Property Summary
- Located in the Varsity Village subdivision, 43 Ryerson Road W Lethbridge AB is a Single Family for sale in Lethbridge, AB, T1K 4N7. It is listed for $360,000 and features 5 beds, 2 baths, and has approximately 950 square feet of living space, and was originally constructed in 1978. The current price per square foot is $379. The average price per square foot for Single Family listings in Lethbridge is $382. The average listing price for Single Family in Lethbridge is $553,521. To schedule a showing of MLS#a2258732 at 43 Ryerson Road W in Lethbridge, AB, contact your Walter Saccomani | Real Broker agent at 4039035395.
Similar Listings Nearby

43 Ryerson Road W
Lethbridge, AB

