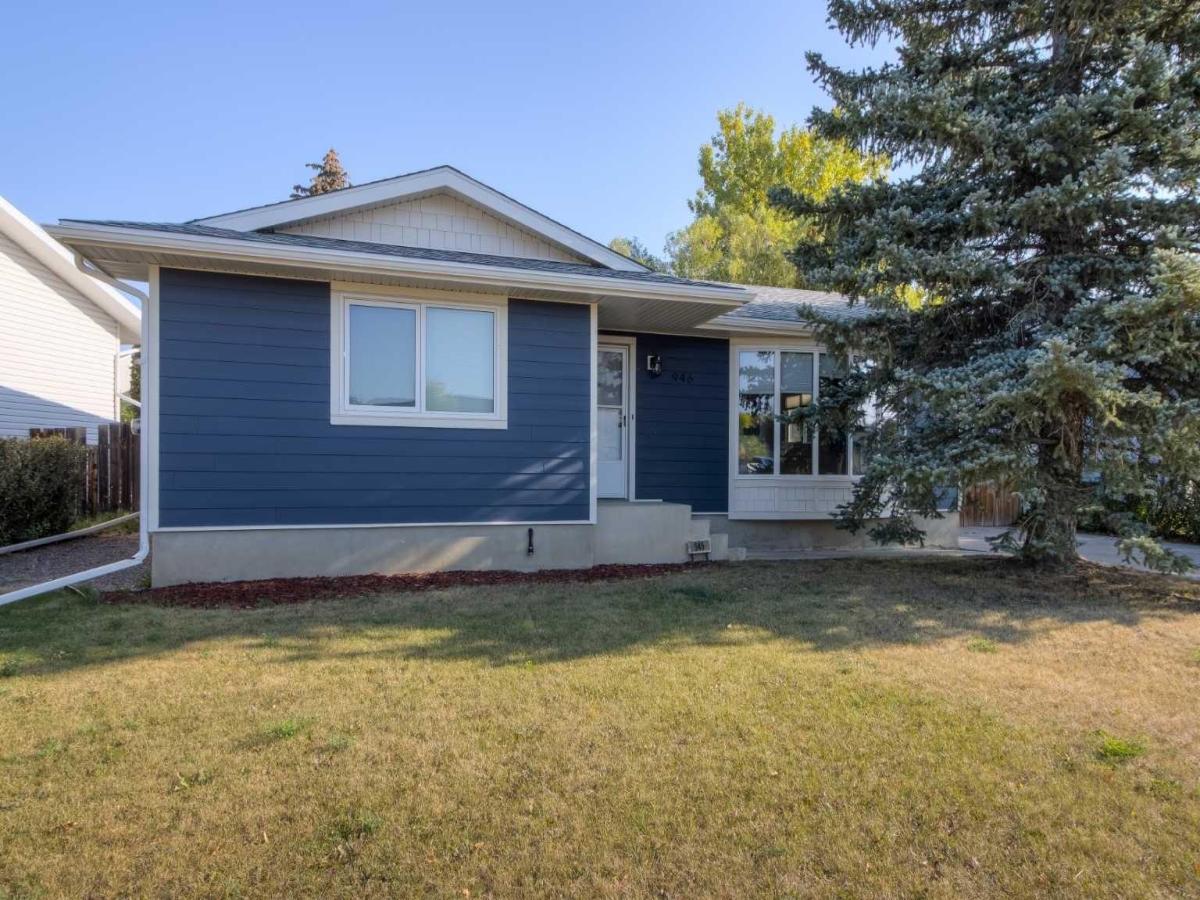Here is the perfect Family home. Located steps away from the Park and in a 30 km zone makes this a great location on Columbia Blvd W. There is a bus stop not too far away and there is a 2nd park only yards away. It is hard to find 3 bedrooms all upstairs, plus a fully developed basement with a 4th bedroom, family room, workshop room, spacious laundry room, and a flex room for your own imagination. There has been many improvements over the years. The hardy-plank siding makes this home stand out from all the rest. Main floor windows have been replaced, Hot water tank 2018, Central Air Conditioning 2022, Furnace replaced in 2010 as well as updated electrical panel. One of the best features is the beautiful maple kitchen, updated bathrooms, updated window coverings, paint, flooring and overall this is a move in ready house which is rare to find at this price!! The front driveway will allow parking for 4 vehicles and the yard is very private with room for a future garage if so desired. The location is convenient as you are a short drive to McMaster Blvd,, and easy access to University drive using McGill Blvd W. Several mini malls close by, and a great choice for University students for reasons mentioned. Be sure to check this home out.
Property Details
Price:
$419,900
MLS #:
A2250939
Status:
Active
Beds:
4
Baths:
3
Type:
Single Family
Subtype:
Detached
Subdivision:
Varsity Village
Listed Date:
Sep 19, 2025
Finished Sq Ft:
1,200
Lot Size:
7,322 sqft / 0.17 acres (approx)
Year Built:
1978
See this Listing
Schools
Interior
Appliances
Central Air Conditioner, Dishwasher, Microwave, Range Hood, Refrigerator, Stove(s), Washer/Dryer, Window Coverings
Basement
Full
Bathrooms Full
2
Bathrooms Half
1
Laundry Features
In Basement, Laundry Room
Exterior
Exterior Features
Private Yard
Lot Features
Back Yard, City Lot, Front Yard, Interior Lot, Landscaped, Lawn
Parking Features
Concrete Driveway, Driveway, Off Street, Parking Pad
Parking Total
4
Patio And Porch Features
Patio
Roof
Asphalt Shingle
Financial
Map
Community
- Address946 Columbia Boulevard W Lethbridge AB
- SubdivisionVarsity Village
- CityLethbridge
- CountyLethbridge
- Zip CodeT1K 4M3
Subdivisions in Lethbridge
- Agnes Davidson
- Anderson Industrial Park
- Arbour Ridge
- Blackwolf 1
- Blackwolf 2
- Bridge Villa Estates
- Churchill Industrial Park
- Copperwood
- Country Meadows Estates
- Discovery
- Downtown
- Fairmont
- Garry Station
- Glendale
- Henderson Lake
- Heritage Heights
- Indian Battle Heights
- Lakeview
- Legacy Ridge / Hardieville
- London Road
- Majestic Place
- Mountain Heights
- Paradise Canyon
- Park Meadows
- Park Royal/Chinook Heights
- Parkbridge Estates
- Redwood
- Ridgewood
- Riverstone
- Royal View
- Senator Buchanan
- Shackleford Industrial Park
- Sherring Industrial Park
- Southgate
- Southridge
- St Edwards
- Stafford Manor
- Staffordville
- Sunridge
- The Canyons
- The Crossings
- Uplands
- Upper Eastside
- Varsity Village
- Victoria Park
- West Highlands
- West Lethbridge Employment Centre – Commercial
- West Lethbridge Employment Centre – Industrial
- West Mayor Magrath Dr
- West Side Trailer Court
- Westminster
- Winston Churchill
- Wt Hill Business Park
Market Summary
Current real estate data for Single Family in Lethbridge as of Dec 21, 2025
227
Single Family Listed
73
Avg DOM
385
Avg $ / SqFt
$554,645
Avg List Price
Property Summary
- Located in the Varsity Village subdivision, 946 Columbia Boulevard W Lethbridge AB is a Single Family for sale in Lethbridge, AB, T1K 4M3. It is listed for $419,900 and features 4 beds, 3 baths, and has approximately 1,200 square feet of living space, and was originally constructed in 1978. The current price per square foot is $350. The average price per square foot for Single Family listings in Lethbridge is $385. The average listing price for Single Family in Lethbridge is $554,645. To schedule a showing of MLS#a2250939 at 946 Columbia Boulevard W in Lethbridge, AB, contact your Harry Z Levy | Real Broker agent at 403-681-5389.
Similar Listings Nearby

946 Columbia Boulevard W
Lethbridge, AB

