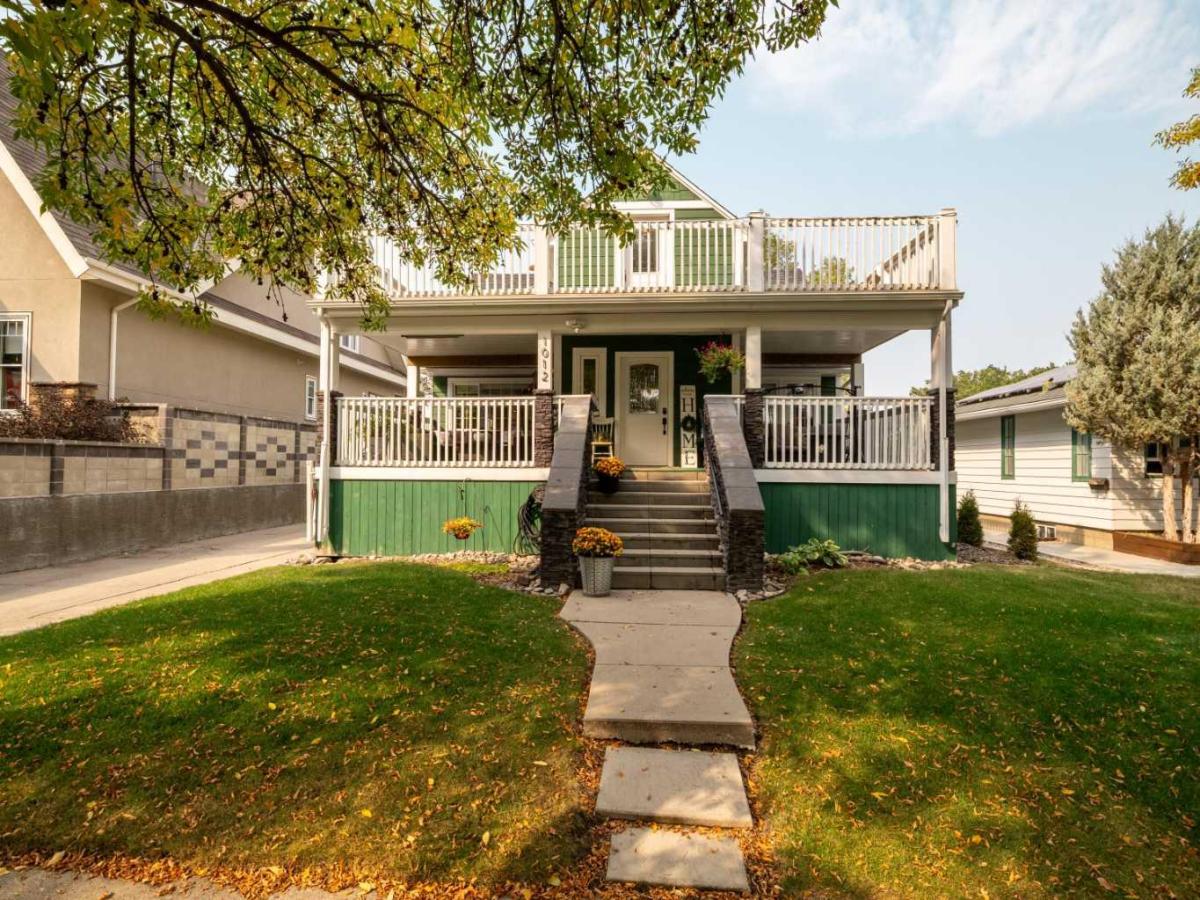Nestled in a picturesque neighborhood, this stunning 1.5 storey character home offers the perfect blend of modern updates and timeless charm. Located just minutes from the hospital and close to Gyro Park, this home sits on a beautiful tree-lined street, offering a serene and welcoming atmosphere. Step inside to discover a meticulously renovated interior featuring character ceilings, stunning hardwood flooring, and elegant wainscoting. The open-concept layout is perfect for entertaining, boasting a spacious dining area with vaulted ceilings and skylights. The gourmet kitchen is a chef’s dream, featuring granite countertops, a large island, updated cabinetry, and two pantries. The main floor also includes a luxurious primary bedroom with a five-piece ensuite, featuring a soaker tub and a curved wall for added elegance. Upstairs, you’ll find a cozy sitting area, two additional bedrooms, and a three-piece bathroom. The beautifully finished basement offers a comfortable family room with pot lights, a gym area, and a four-piece bath with a jetted tub. Additional features include new electrical, high-efficiency furnace, hot water on demand, and underground sprinklers. Outside, enjoy a spacious rear deck perfect for outdoor living, mature landscaping, and a charming covered front porch. The property also features a detached garage with Hardy Board siding and a long driveway. This home truly offers a blend of comfort, style, and convenience. Don’t miss the opportunity to make it yours!
Property Details
Price:
$659,000
MLS #:
A2255490
Status:
Pending
Beds:
5
Baths:
4
Type:
Single Family
Subtype:
Detached
Subdivision:
Victoria Park
Listed Date:
Sep 20, 2025
Finished Sq Ft:
2,427
Lot Size:
6,228 sqft / 0.14 acres (approx)
Year Built:
1948
See this Listing
Schools
Interior
Appliances
Other
Basement
Finished, Full
Bathrooms Full
3
Bathrooms Half
1
Laundry Features
In Basement
Exterior
Exterior Features
Other
Lot Features
Back Yard, Front Yard, Landscaped, Rectangular Lot, Underground Sprinklers
Parking Features
Double Garage Detached
Parking Total
4
Patio And Porch Features
Balcony(s), Deck, Front Porch
Roof
Asphalt Shingle
Financial
Map
Community
- Address1012 16 Street S Lethbridge AB
- SubdivisionVictoria Park
- CityLethbridge
- CountyLethbridge
- Zip CodeT1K 1X1
Subdivisions in Lethbridge
- Agnes Davidson
- Anderson Industrial Park
- Arbour Ridge
- Blackwolf 1
- Blackwolf 2
- Bridge Villa Estates
- Churchill Industrial Park
- Copperwood
- Country Meadows Estates
- Discovery
- Downtown
- Fairmont
- Fleetwood
- Garry Station
- Glendale
- Henderson Lake
- Heritage Heights
- Indian Battle Heights
- Lakeview
- Legacy Ridge / Hardieville
- London Road
- Majestic Place
- Mountain Heights
- Paradise Canyon
- Park Meadows
- Parkbridge Estates
- Redwood
- Ridgewood
- Riverstone
- Royal View
- Senator Buchanan
- Shackleford Industrial Park
- Sherring Industrial Park
- Southgate
- Southridge
- St Edwards
- Stafford Manor
- Staffordville
- Sunridge
- The Canyons
- The Crossings
- Uplands
- Upper Eastside
- Varsity Village
- Victoria Park
- West Highlands
- West Lethbridge Employment Centre – Commercial
- West Lethbridge Employment Centre – Industrial
- Westminster
- Winston Churchill
- Wt Hill Business Park
Market Summary
Current real estate data for Single Family in Lethbridge as of Oct 14, 2025
299
Single Family Listed
54
Avg DOM
382
Avg $ / SqFt
$553,521
Avg List Price
Property Summary
- Located in the Victoria Park subdivision, 1012 16 Street S Lethbridge AB is a Single Family for sale in Lethbridge, AB, T1K 1X1. It is listed for $659,000 and features 5 beds, 4 baths, and has approximately 2,427 square feet of living space, and was originally constructed in 1948. The current price per square foot is $272. The average price per square foot for Single Family listings in Lethbridge is $382. The average listing price for Single Family in Lethbridge is $553,521. To schedule a showing of MLS#a2255490 at 1012 16 Street S in Lethbridge, AB, contact your Walter Saccomani | Real Broker agent at 4039035395.
Similar Listings Nearby

1012 16 Street S
Lethbridge, AB

