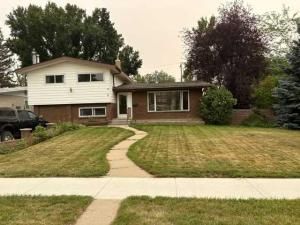Rarely do you find a southside home on a 75 ‘ lot in a good location with 2 double garages ! This home has been well maintained and boasts plenty of garage space and RV parking. Located in the sought after neighborhood of Victoria Park is a property with lots of potential to make it your next home. Some features include a heated garage 30’ X 24"and a second older garage 20 ‘X 28’ as well as 2 fireplaces and gas burning stove in family room .Updates to the home were done 10 – 13 years ago and included roofing, bath rooms , some flooring and appliances. This home’s layout keeps everything easy and accessible. Check out the photos then call your REALTOR.
Property Details
Price:
$425,000
MLS #:
A2253072
Status:
Active
Beds:
4
Baths:
2
Type:
Single Family
Subtype:
Detached
Subdivision:
Victoria Park
Listed Date:
Sep 5, 2025
Finished Sq Ft:
1,292
Lot Size:
9,367 sqft / 0.22 acres (approx)
Year Built:
1956
See this Listing
Schools
Interior
Appliances
Central Air Conditioner, Dishwasher, Microwave, Range Hood, Refrigerator, Stove(s), Washer/Dryer, Window Coverings
Basement
Finished, Full
Bathrooms Full
2
Laundry Features
Laundry Room
Exterior
Exterior Features
Private Yard
Lot Features
Back Lane, Landscaped
Parking Features
Double Garage Detached, Off Street
Parking Total
4
Patio And Porch Features
Patio
Roof
Asphalt Shingle
Financial
Map
Community
- Address1512 5 Avenue S Lethbridge AB
- SubdivisionVictoria Park
- CityLethbridge
- CountyLethbridge
- Zip CodeT1J 0W2
Subdivisions in Lethbridge
- Agnes Davidson
- Anderson Industrial Park
- Arbour Ridge
- Blackwolf 1
- Blackwolf 2
- Bridge Villa Estates
- Churchill Industrial Park
- Copperwood
- Country Meadows Estates
- Discovery
- Downtown
- Fairmont
- Fleetwood
- Garry Station
- Glendale
- Henderson Lake
- Heritage Heights
- Indian Battle Heights
- Lakeview
- Legacy Ridge / Hardieville
- London Road
- Majestic Place
- Mountain Heights
- Paradise Canyon
- Park Meadows
- Parkbridge Estates
- Redwood
- Ridgewood
- Riverstone
- Royal View
- Senator Buchanan
- Shackleford Industrial Park
- Sherring Industrial Park
- Southgate
- Southridge
- St Edwards
- Stafford Manor
- Staffordville
- Sunridge
- The Canyons
- The Crossings
- Uplands
- Upper Eastside
- Varsity Village
- Victoria Park
- West Highlands
- West Lethbridge Employment Centre – Commercial
- West Lethbridge Employment Centre – Industrial
- Westminster
- Winston Churchill
- Wt Hill Business Park
Market Summary
Current real estate data for Single Family in Lethbridge as of Nov 04, 2025
287
Single Family Listed
59
Avg DOM
383
Avg $ / SqFt
$566,189
Avg List Price
Property Summary
- Located in the Victoria Park subdivision, 1512 5 Avenue S Lethbridge AB is a Single Family for sale in Lethbridge, AB, T1J 0W2. It is listed for $425,000 and features 4 beds, 2 baths, and has approximately 1,292 square feet of living space, and was originally constructed in 1956. The current price per square foot is $329. The average price per square foot for Single Family listings in Lethbridge is $383. The average listing price for Single Family in Lethbridge is $566,189. To schedule a showing of MLS#a2253072 at 1512 5 Avenue S in Lethbridge, AB, contact your Walter Saccomani | Real Broker agent at 4039035395.
Similar Listings Nearby

1512 5 Avenue S
Lethbridge, AB

