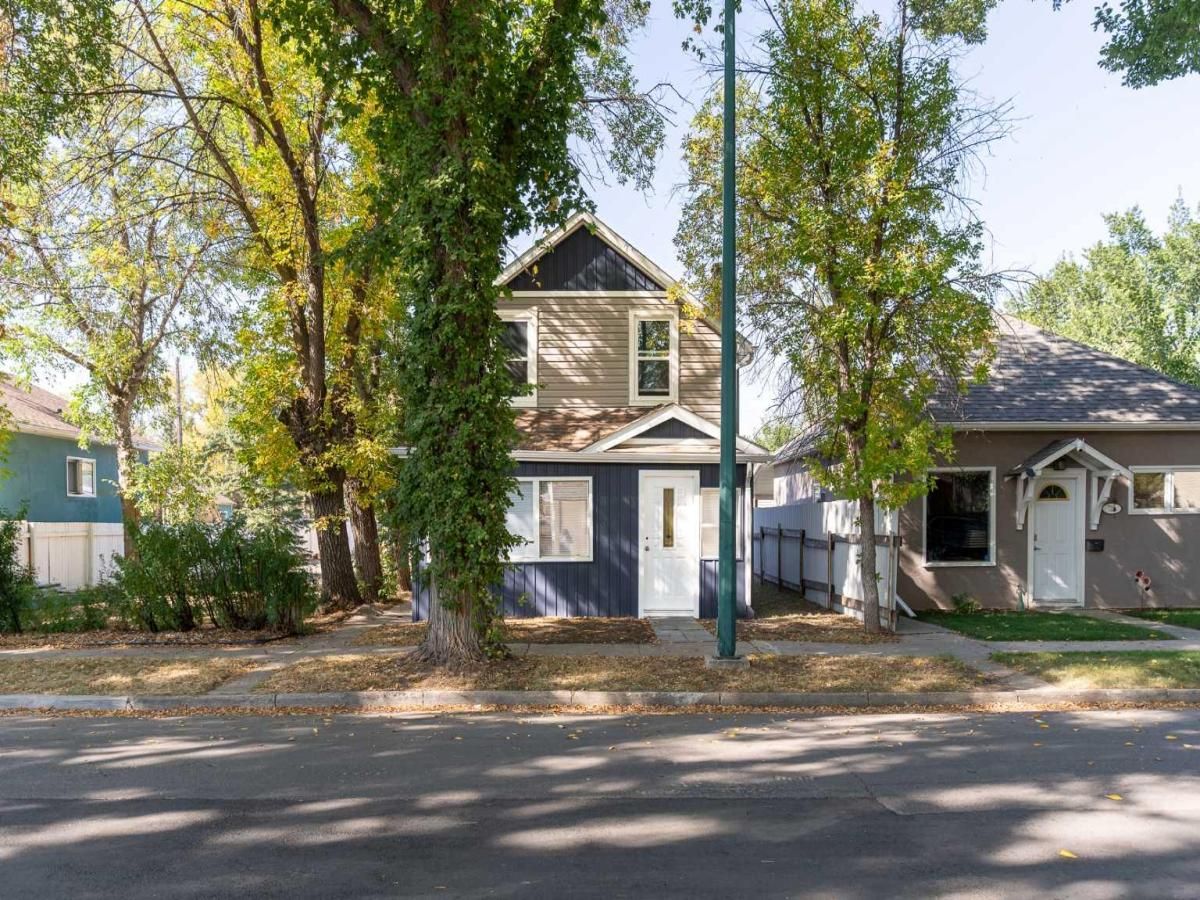$299,900
730 17 Street N
Lethbridge, AB, T1H 3E1
Step into this charming character home that seamlessly blends timeless appeal with modern upgrades. Thoughtfully renovated, the property offers a welcoming atmosphere from the moment you arrive. An inviting enclosed front porch opens into the entryway, setting the stage for the comfort and charm carried throughout. The main level features a bright and airy open concept living room, kitchen, and dining area, while the upper floor offers a bright and cozy bedroom, full bathroom, and spacious den that can easily be used as a second bedroom.
Situated on an oversized lot along one of the area’s most picturesque wide, tree lined streets, the home boasts a storybook setting. The expansive yard is brimming with potential, providing ample garden space and extended outdoor living areas to enjoy through the seasons. At the rear of the property, a massive 790 sq ft fully finished garage with heat and additional insulation offers exceptional versatility and storage, complete with a brand new steel roof added in 2025. The garage connects to a paved back alley and is paired with a paved driveway for convenient extra parking.
Upgrades and improvements include new windows, a three year old roof, a new furnace and ducting installed in 2025, fresh paint, new flooring, an on demand hot water tank, upgraded plumbing and wiring, new siding with added insulation, and more. Every detail has been carefully considered to preserve the home’s historic character while ensuring modern comfort.
This is truly a one of a kind property on a stunning lot, full of character, thoughtful updates, and outdoor space ready for your vision.
Situated on an oversized lot along one of the area’s most picturesque wide, tree lined streets, the home boasts a storybook setting. The expansive yard is brimming with potential, providing ample garden space and extended outdoor living areas to enjoy through the seasons. At the rear of the property, a massive 790 sq ft fully finished garage with heat and additional insulation offers exceptional versatility and storage, complete with a brand new steel roof added in 2025. The garage connects to a paved back alley and is paired with a paved driveway for convenient extra parking.
Upgrades and improvements include new windows, a three year old roof, a new furnace and ducting installed in 2025, fresh paint, new flooring, an on demand hot water tank, upgraded plumbing and wiring, new siding with added insulation, and more. Every detail has been carefully considered to preserve the home’s historic character while ensuring modern comfort.
This is truly a one of a kind property on a stunning lot, full of character, thoughtful updates, and outdoor space ready for your vision.
Property Details
Price:
$299,900
MLS #:
A2257807
Status:
Active
Beds:
1
Baths:
1
Type:
Single Family
Subtype:
Detached
Subdivision:
Westminster
Listed Date:
Sep 19, 2025
Finished Sq Ft:
1,094
Year Built:
1903
Schools
Interior
Appliances
Dishwasher, Microwave, Oven, Refrigerator, Washer/Dryer
Basement
Crawl Space, Full
Bathrooms Full
1
Laundry Features
In Unit
Exterior
Exterior Features
Garden
Lot Features
Other
Parking Features
Double Garage Detached, Off Street, Parking Pad
Parking Total
6
Patio And Porch Features
Front Porch
Roof
Shingle
Financial
Walter Saccomani REALTOR® (403) 903-5395 Real Broker Hello, I’m Walter Saccomani, and I’m a dedicated real estate professional with over 25 years of experience navigating the dynamic Calgary market. My deep local knowledge and keen eye for detail allow me to bring exceptional value to both buyers and sellers across the city. I handle every transaction with the highest level of professionalism and integrity, qualities I take immense pride in. My unique perspective as a former real estate…
More About walterMortgage Calculator
Map
Current real estate data for Single Family in Lethbridge as of Dec 01, 2025
241
Single Family Listed
69
Avg DOM
382
Avg $ / SqFt
$574,568
Avg List Price
Community
- Address730 17 Street N Lethbridge AB
- SubdivisionWestminster
- CityLethbridge
- CountyLethbridge
- Zip CodeT1H 3E1
Subdivisions in Lethbridge
- Agnes Davidson
- Anderson Industrial Park
- Arbour Ridge
- Blackwolf 1
- Blackwolf 2
- Bridge Villa Estates
- Churchill Industrial Park
- Copperwood
- Country Meadows Estates
- Discovery
- Downtown
- Fairmont
- Garry Station
- Glendale
- Henderson Lake
- Heritage Heights
- Indian Battle Heights
- Lakeview
- Legacy Ridge / Hardieville
- London Road
- Majestic Place
- Mountain Heights
- Paradise Canyon
- Park Meadows
- Park Royal/Chinook Heights
- Parkbridge Estates
- Redwood
- Ridgewood
- Riverstone
- Royal View
- Senator Buchanan
- Shackleford Industrial Park
- Sherring Industrial Park
- Southgate
- Southridge
- St Edwards
- Stafford Manor
- Staffordville
- Sunridge
- The Canyons
- The Crossings
- Uplands
- Upper Eastside
- Varsity Village
- Victoria Park
- West Highlands
- West Lethbridge Employment Centre – Commercial
- West Lethbridge Employment Centre – Industrial
- West Mayor Magrath Dr
- West Side Trailer Court
- Westminster
- Winston Churchill
- Wt Hill Business Park
Similar Listings Nearby
Property Summary
- Located in the Westminster subdivision, 730 17 Street N Lethbridge AB is a Single Family for sale in Lethbridge, AB, T1H 3E1. It is listed for $299,900 and features 1 beds, 1 baths, and has approximately 1,094 square feet of living space, and was originally constructed in 1903. The current price per square foot is $274. The average price per square foot for Single Family listings in Lethbridge is $382. The average listing price for Single Family in Lethbridge is $574,568. To schedule a showing of MLS#a2257807 at 730 17 Street N in Lethbridge, AB, contact your Harry Z Levy | Real Broker agent at 403-903-5395.

730 17 Street N
Lethbridge, AB


