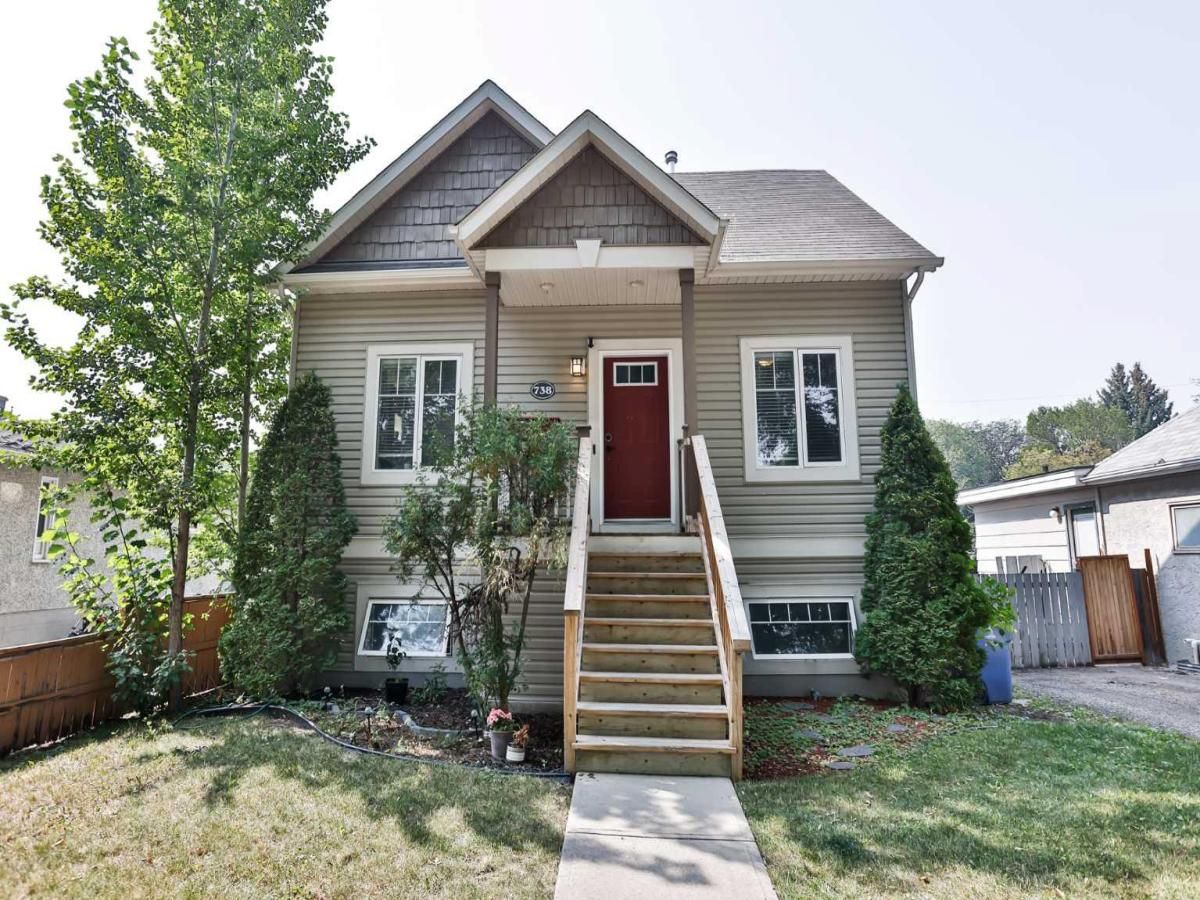Built in 2004 and located in an established neighborhood, this 4-bedroom, 2.5-bathroom home offers 1900 sq. ft. of developed living space and is sure to impress. You’ll love the inviting, cottage-style curb appeal and the functional layout throughout.
The main floor features a versatile bedroom/office, an open-concept living and dining area, a spacious kitchen, and a convenient powder room for guests. Upstairs, the primary bedroom is generously sized, accompanied by another bedroom and a full 4-piece bathroom. The lower level adds even more living space with a large family room, an additional bedroom, and plenty of room for movie nights or entertaining.
Step outside to enjoy a fully fenced backyard complete with a deck, patio area, and plenty of space to relax or gather.
Be sure to browse the photos and take the virtual tour to see if this home checks all the boxes for you.
The main floor features a versatile bedroom/office, an open-concept living and dining area, a spacious kitchen, and a convenient powder room for guests. Upstairs, the primary bedroom is generously sized, accompanied by another bedroom and a full 4-piece bathroom. The lower level adds even more living space with a large family room, an additional bedroom, and plenty of room for movie nights or entertaining.
Step outside to enjoy a fully fenced backyard complete with a deck, patio area, and plenty of space to relax or gather.
Be sure to browse the photos and take the virtual tour to see if this home checks all the boxes for you.
Property Details
Price:
$399,900
MLS #:
A2254626
Status:
Active
Beds:
4
Baths:
3
Type:
Single Family
Subtype:
Detached
Subdivision:
Westminster
Listed Date:
Sep 6, 2025
Finished Sq Ft:
1,173
Lot Size:
4,160 sqft / 0.10 acres (approx)
Year Built:
2004
See this Listing
Schools
Interior
Appliances
Range Hood, Refrigerator, Stove(s), Washer/Dryer
Basement
Finished, Full
Bathrooms Full
2
Bathrooms Half
1
Laundry Features
In Basement
Exterior
Exterior Features
None
Lot Features
Back Lane, Back Yard, Landscaped
Parking Features
Off Street
Parking Total
1
Patio And Porch Features
Deck, Patio
Roof
Asphalt Shingle
Financial
Map
Community
- Address738 18 Street N Lethbridge AB
- SubdivisionWestminster
- CityLethbridge
- CountyLethbridge
- Zip CodeT1H 3G8
Subdivisions in Lethbridge
- Agnes Davidson
- Anderson Industrial Park
- Arbour Ridge
- Blackwolf 1
- Blackwolf 2
- Bridge Villa Estates
- Churchill Industrial Park
- Copperwood
- Country Meadows Estates
- Discovery
- Downtown
- Fairmont
- Fleetwood
- Garry Station
- Glendale
- Henderson Lake
- Heritage Heights
- Indian Battle Heights
- Lakeview
- Legacy Ridge / Hardieville
- London Road
- Majestic Place
- Mountain Heights
- Paradise Canyon
- Park Meadows
- Parkbridge Estates
- Redwood
- Ridgewood
- Riverstone
- Royal View
- Senator Buchanan
- Shackleford Industrial Park
- Sherring Industrial Park
- Southgate
- Southridge
- St Edwards
- Stafford Manor
- Staffordville
- Sunridge
- The Canyons
- The Crossings
- Uplands
- Upper Eastside
- Varsity Village
- Victoria Park
- West Highlands
- West Lethbridge Employment Centre – Commercial
- West Lethbridge Employment Centre – Industrial
- Westminster
- Winston Churchill
- Wt Hill Business Park
Market Summary
Current real estate data for Single Family in Lethbridge as of Nov 04, 2025
287
Single Family Listed
59
Avg DOM
383
Avg $ / SqFt
$566,189
Avg List Price
Property Summary
- Located in the Westminster subdivision, 738 18 Street N Lethbridge AB is a Single Family for sale in Lethbridge, AB, T1H 3G8. It is listed for $399,900 and features 4 beds, 3 baths, and has approximately 1,173 square feet of living space, and was originally constructed in 2004. The current price per square foot is $341. The average price per square foot for Single Family listings in Lethbridge is $383. The average listing price for Single Family in Lethbridge is $566,189. To schedule a showing of MLS#a2254626 at 738 18 Street N in Lethbridge, AB, contact your Walter Saccomani | Real Broker agent at 4039035395.
Similar Listings Nearby

738 18 Street N
Lethbridge, AB

