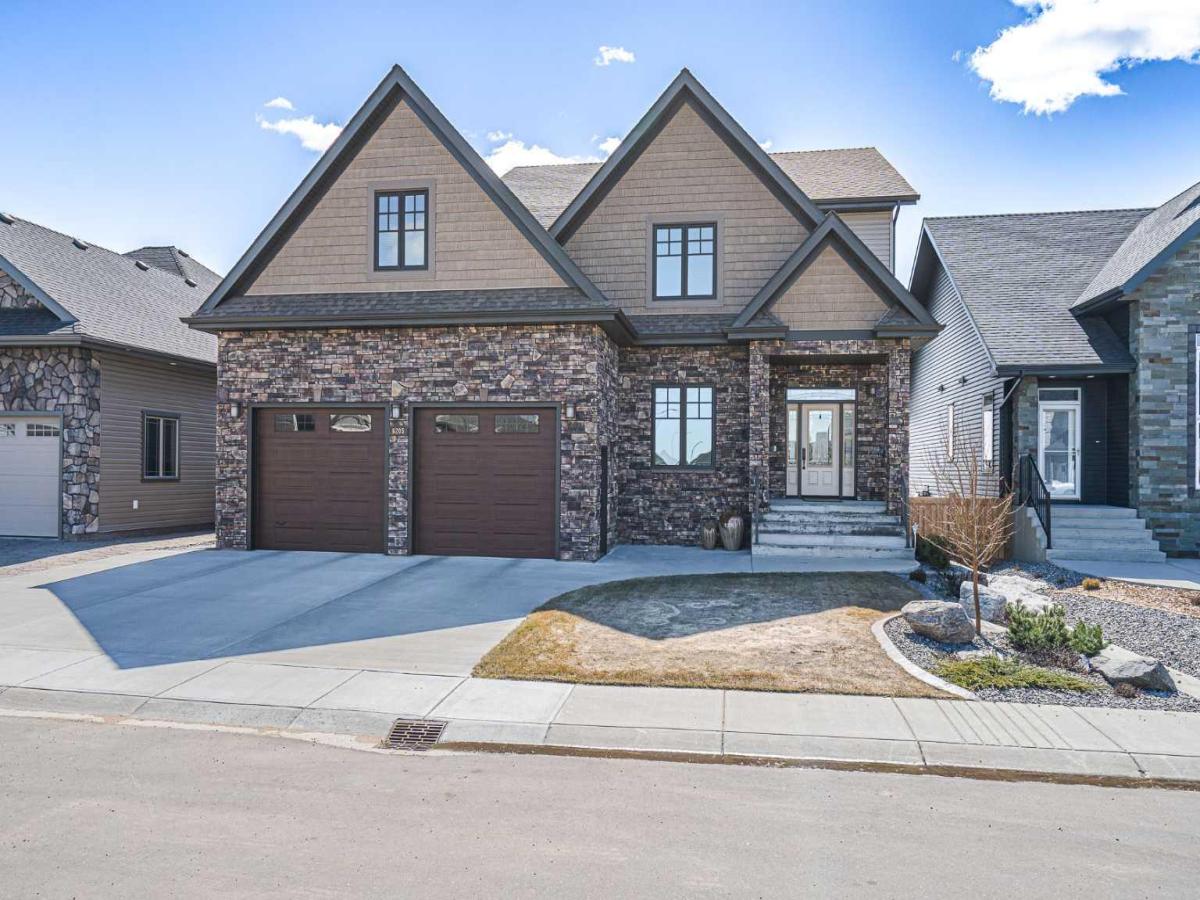PLANS ARE AVAILABLE TO ADD 2 MORE BASEMENT BEDROOMS! Welcome to Lakeside, where luxury living meets tranquil lakeside views. This executive 2-story home boasts a walk-out basement with beautiful southern views of the lake. As you step inside, you’ll be greeted by 10′ ceilings on the main floor, creating an airy and spacious atmosphere. The stunning butler’s pantry is perfect for entertaining guests, while the den offers a quiet space to work from home. The floor-to-ceiling stone gas fireplace is the centerpiece of the living room, providing a cozy ambiance during colder months. Moving upstairs, the second floor features a beautiful laundry room with gorgeous cabinetry and a large primary bedroom with a stunning 5-piece ensuite. Two additional bedrooms including a 390 square foot bonus room serving as a massive bedroom offer ample space for family or guests. The walk-out basement has 9′ ceilings and boasts a wet bar, perfect for hosting parties or game nights. The floor-to-ceiling gas fireplace adds warmth and ambiance to the space, while the bathroom and wet bar provide convenience and functionality. Outside, the gorgeous tiered landscaping, stamped concrete patio, and walkways provide the perfect setting for outdoor entertainment or a relaxing evening by the lake. During the winter months, take advantage of walking out your back door and go for a skate! Don’t miss your chance to experience luxury lakeside living in this stunning home.
Property Details
Price:
$899,900
MLS #:
A2223243
Status:
Active
Beds:
3
Baths:
4
Type:
Single Family
Subtype:
Detached
Subdivision:
Lakeside
Listed Date:
May 21, 2025
Finished Sq Ft:
2,770
Lot Size:
6,964 sqft / 0.16 acres (approx)
Year Built:
2015
See this Listing
Schools
Interior
Appliances
Built- In Oven, Dishwasher, Microwave, Range Hood, Refrigerator, Stove(s), Washer/Dryer, Window Coverings
Basement
Full
Bathrooms Full
3
Bathrooms Half
1
Laundry Features
Upper Level
Exterior
Exterior Features
Private Yard
Lot Features
Back Yard, Backs on to Park/Green Space, Cul- De- Sac, Few Trees, Front Yard, Lawn, Rectangular Lot, Underground Sprinklers
Outbuildings
Shed
Parking Features
Concrete Driveway, Double Garage Attached, Garage Door Opener, Garage Faces Front, Heated Garage, Insulated
Parking Total
4
Patio And Porch Features
Deck, Patio
Roof
Asphalt
Financial
Map
Community
- Address6205 17 StreetClose Lloydminster AB
- SubdivisionLakeside
- CityLloydminster
- CountyLloydminster
- Zip CodeT9V 3S1
Subdivisions in Lloydminster
Market Summary
Current real estate data for Single Family in Lloydminster as of Dec 21, 2025
87
Single Family Listed
86
Avg DOM
317
Avg $ / SqFt
$452,030
Avg List Price
Property Summary
- Located in the Lakeside subdivision, 6205 17 StreetClose Lloydminster AB is a Single Family for sale in Lloydminster, AB, T9V 3S1. It is listed for $899,900 and features 3 beds, 4 baths, and has approximately 2,770 square feet of living space, and was originally constructed in 2015. The current price per square foot is $325. The average price per square foot for Single Family listings in Lloydminster is $317. The average listing price for Single Family in Lloydminster is $452,030. To schedule a showing of MLS#a2223243 at 6205 17 StreetClose in Lloydminster, AB, contact your Harry Z Levy | Real Broker agent at 403-681-5389.
Similar Listings Nearby

6205 17 StreetClose
Lloydminster, AB

