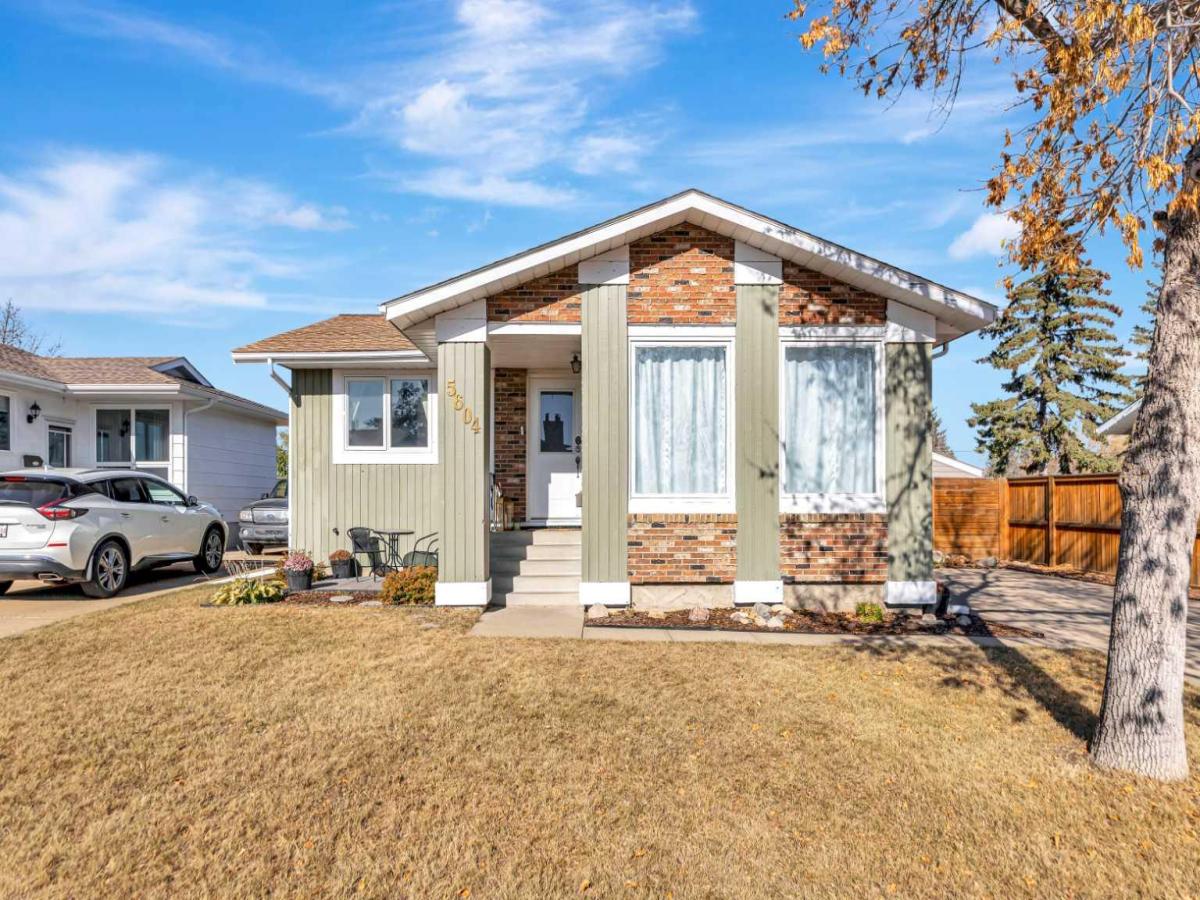Welcome to this centrally located and beautifully renovated 4-bed, 2-bath bungalow! Situated just a 5-minute walk from the Kinsmen Participark, the Rendell Park Elementary School and the Bishop Lloyd Middle School, the property is truly in an ideal location. The home has been updated from top to bottom with modern fixtures and finishes. The main level is bright and inviting with luxurious hardwood and tile floors throughout. The airy living room boasts a South facing window. The kitchen and dining rooms have contemporary cabinetry, beautiful countertops, stainless steel appliances, island with drawer lighting, and access to the back deck. This level also includes three spacious bedrooms, with the primary bedroom offering a private 3-piece ensuite bathroom with pebble shower floor. An additional 4-piece bathroom serves the rest of the home. The finished basement includes a recreation room, a games room, an additional bedroom and a laundry/utility room. The basement is plumbed for a third bathroom. Outside, a fenced backyard awaits, ideal for children and pets to play in and spacious enough to add your own detached garage. The shingles and most of the windows were replaced a few years ago and the most recent improvements are new Central Air and a new back deck. The home’s proximity to bike paths, and the easy access to amenities such as the school sports field, ball diamonds and basketball courts enhances this property’s appeal! Call to view!
Property Details
Price:
$310,000
MLS #:
A2263731
Status:
Pending
Beds:
4
Baths:
2
Type:
Single Family
Subtype:
Detached
Subdivision:
Steele Heights
Listed Date:
Oct 10, 2025
Finished Sq Ft:
1,197
Lot Size:
6,600 sqft / 0.15 acres (approx)
Year Built:
1980
See this Listing
Schools
Interior
Appliances
Central Air Conditioner, Dishwasher, Dryer, Microwave, Range Hood, Refrigerator, Stove(s), Washer
Basement
Finished, Full
Bathrooms Full
2
Laundry Features
In Basement, Laundry Room
Exterior
Exterior Features
None
Lot Features
Back Yard, Few Trees, Front Yard, Lawn, No Neighbours Behind, Rectangular Lot
Outbuildings
Shed
Parking Features
Concrete Driveway, Off Street, Parking Pad
Parking Total
2
Patio And Porch Features
Deck, Patio
Roof
Asphalt Shingle
Financial
Map
Community
- Address5604 35 Street Lloydminster AB
- SubdivisionSteele Heights
- CityLloydminster
- CountyLloydminster
- Zip CodeT9V 1S2
Subdivisions in Lloydminster
Market Summary
Current real estate data for Single Family in Lloydminster as of Oct 15, 2025
125
Single Family Listed
81
Avg DOM
310
Avg $ / SqFt
$412,669
Avg List Price
Property Summary
- Located in the Steele Heights subdivision, 5604 35 Street Lloydminster AB is a Single Family for sale in Lloydminster, AB, T9V 1S2. It is listed for $310,000 and features 4 beds, 2 baths, and has approximately 1,197 square feet of living space, and was originally constructed in 1980. The current price per square foot is $259. The average price per square foot for Single Family listings in Lloydminster is $310. The average listing price for Single Family in Lloydminster is $412,669. To schedule a showing of MLS#a2263731 at 5604 35 Street in Lloydminster, AB, contact your Walter Saccomani | Real Broker agent at 4039035395.
Similar Listings Nearby

5604 35 Street
Lloydminster, AB

