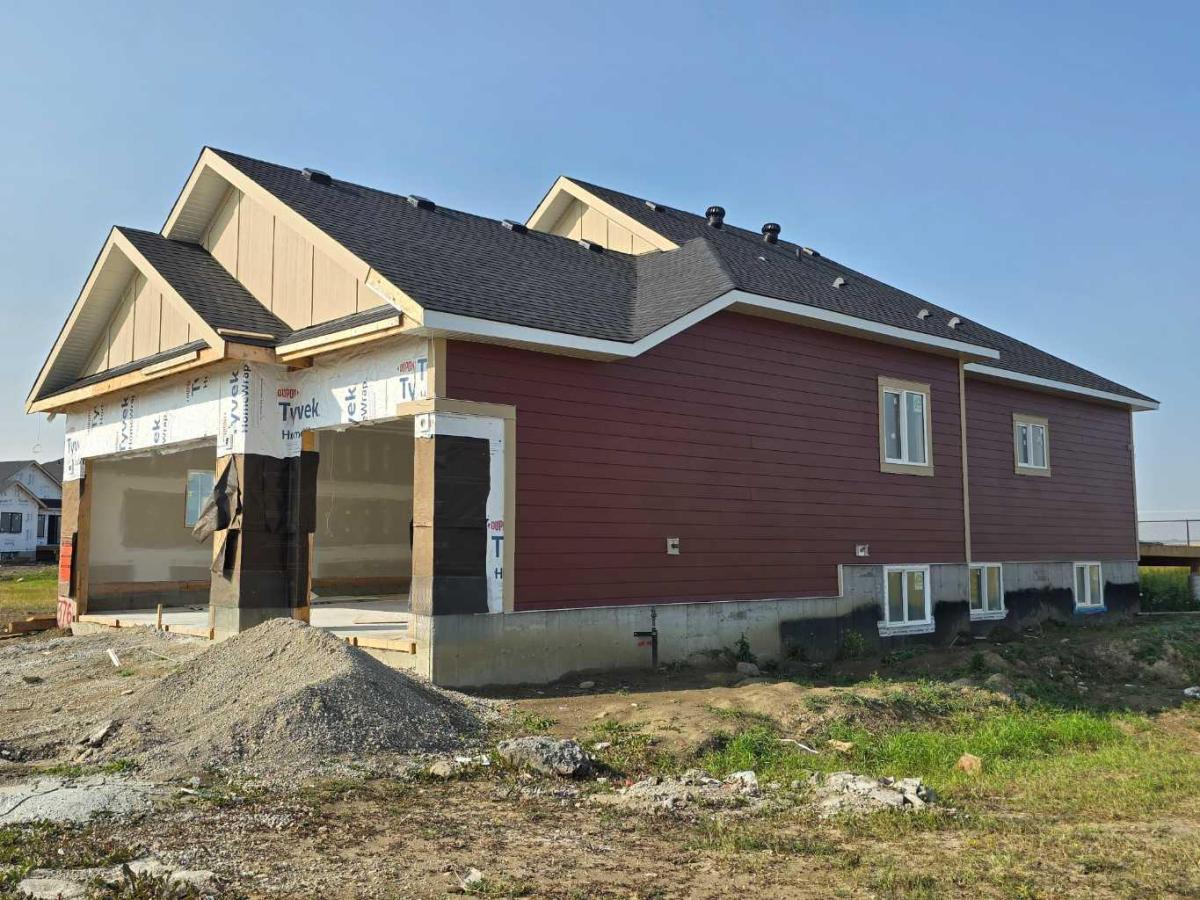ELIGIBLE FOR FIRST HOME BUYERS GST REBATE. Welcome to this beautiful 4-bedroom plus den bungalow, perfectly set in a quiet golf course community with no neighbors behind and sweeping mountain views. From the moment you step inside, you’ll be drawn to the heart of the home—the extended kitchen. Designed for both cooking and gathering, it features sleek quartz countertops, stainless steel appliances, an abundance of cabinetry, and a layout that flows seamlessly into the dining and living areas.
Soaring vaulted ceilings and large west-facing windows flood the main floor with natural light, framing peaceful pond and mountain views you’ll never tire of. The spacious primary retreat is a true getaway with a walk-in closet and spa-inspired ensuite, while a second bedroom and office/den complete the main level.
Downstairs, the fully finished lower level offers even more space to relax and recharge—two more bedrooms, a home gym, and plenty of room for movie nights or entertaining friends. The oversized triple garage gives you all the space you need for vehicles, storage, or even a workshop, while the private backyard invites you to unwind and soak in the tranquility. Just 20 minutes from Calgary and minutes to Strathmore, this home strikes the perfect balance of luxury, privacy, and convenience.
Soaring vaulted ceilings and large west-facing windows flood the main floor with natural light, framing peaceful pond and mountain views you’ll never tire of. The spacious primary retreat is a true getaway with a walk-in closet and spa-inspired ensuite, while a second bedroom and office/den complete the main level.
Downstairs, the fully finished lower level offers even more space to relax and recharge—two more bedrooms, a home gym, and plenty of room for movie nights or entertaining friends. The oversized triple garage gives you all the space you need for vehicles, storage, or even a workshop, while the private backyard invites you to unwind and soak in the tranquility. Just 20 minutes from Calgary and minutes to Strathmore, this home strikes the perfect balance of luxury, privacy, and convenience.
Property Details
Price:
$849,000
MLS #:
A2187136
Status:
Active
Beds:
4
Baths:
3
Type:
Single Family
Subtype:
Detached
Subdivision:
Lakes of Muirfield
Listed Date:
Feb 19, 2025
Finished Sq Ft:
1,715
Lot Size:
7,151 sqft / 0.16 acres (approx)
Year Built:
2025
See this Listing
Schools
Interior
Appliances
Dishwasher, Garage Control(s), Gas Range, Range Hood, Refrigerator
Basement
Finished, Full
Bathrooms Full
3
Laundry Features
Main Level
Exterior
Exterior Features
Private Entrance
Lot Features
Back Yard, City Lot, No Neighbours Behind, Rectangular Lot, Street Lighting
Parking Features
Aggregate, Front Drive, Garage Door Opener, Insulated, On Street, Oversized, Triple Garage Attached
Parking Total
6
Patio And Porch Features
Front Porch
Roof
Asphalt Shingle
Financial
Map
Community
- Address376 Muirfield Crescent Lyalta AB
- SubdivisionLakes of Muirfield
- CityLyalta
- CountyWheatland County
- Zip CodeT0J1Y1
Subdivisions in Lyalta
Market Summary
Current real estate data for Single Family in Lyalta as of Oct 22, 2025
16
Single Family Listed
109
Avg DOM
432
Avg $ / SqFt
$761,200
Avg List Price
Property Summary
- Located in the Lakes of Muirfield subdivision, 376 Muirfield Crescent Lyalta AB is a Single Family for sale in Lyalta, AB, T0J1Y1. It is listed for $849,000 and features 4 beds, 3 baths, and has approximately 1,715 square feet of living space, and was originally constructed in 2025. The current price per square foot is $495. The average price per square foot for Single Family listings in Lyalta is $432. The average listing price for Single Family in Lyalta is $761,200. To schedule a showing of MLS#a2187136 at 376 Muirfield Crescent in Lyalta, AB, contact your Walter Saccomani | Real Broker agent at 4039035395.
Similar Listings Nearby

376 Muirfield Crescent
Lyalta, AB

