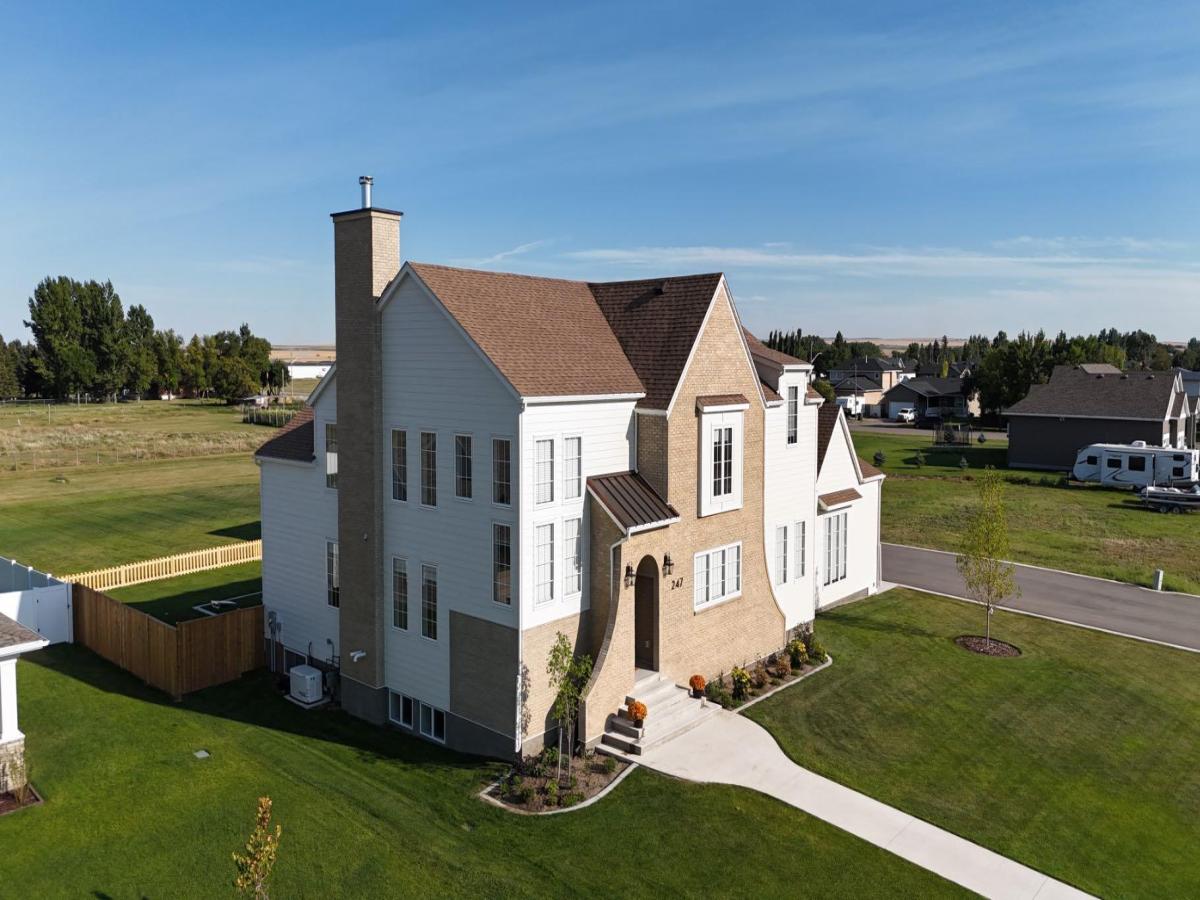$1,495,000
247 N 2 Street E
Magrath, AB, T0K 1J0
This exceptional luxury home in Magrath, Alberta, is a rare find! Just 20 minutes from Lethbridge, it sits on just under an acre of beautifully landscaped lot with underground sprinklers. The exterior features copper awnings, a mix of brick and hardy board siding, and gemstone lighting. Inside, the open-concept main floor includes a spacious kitchen, living, and dining area with soaring ceilings. A secret office behind a bookshelf door leads to a loft via another hidden door and ladder. The stunning primary bedroom has an oversized walk-in closet and a 6 piece ensuite with double vanities, a heated bidet, a luxurious tub, and a large shower, along with a private washer and dryer. The gourmet kitchen is a chef’s dream with a large island, gas stove, convection oven, double wall oven, dishwasher, a huge fridge/freezer, and a microwave. The kitchen also includes an extra sink with an instant hot water tap, as well as a pop station with an ice machine. Attached to the kitchen is a butler''s pantry that offers an extra fridge, dishwasher, and ample storage space. The custom boot room and a 28’ x 48.5’ triple-heated garage offer in-floor heating, loft storage, roughed in electric car hookup, and wash stations. Upstairs, there are four bedrooms, two 5 piece bathrooms, and two sets of laundry facilities. The basement has a sixth bedroom, another living area, a workout room with its own water fountain, and a state-of-the-art golf simulator room with a retractable movie screen. The highlight is the nearly 2,000 sqft. indoor humidity controlled saltwater pool. The pool features a hot tub, waterfall, rope swing, basketball hoops, and water slide. The pool room also has its own laundry, bath, shower, and a garage door that opens to the backyard for an indoor-outdoor experience. Outside, the 0.91-acre lot features a cement pad, turf area, inground trampoline, and a large deck with dual natural gas hookups for BBQs. Built in 2023, this home offers unparalleled luxury in a family-friendly town. Don’t miss out!
Property Details
Price:
$1,495,000
MLS #:
A2201725
Status:
Pending
Beds:
6
Baths:
5
Type:
Single Family
Subtype:
Detached
Listed Date:
Mar 21, 2025
Finished Sq Ft:
3,421
Lot Size:
40,075 sqft / 0.92 acres (approx)
Year Built:
2023
Schools
Interior
Appliances
Central Air Conditioner, Convection Oven, Dishwasher, Double Oven, Freezer, Gas Stove, Instant Hot Water, Microwave, Refrigerator, Tankless Water Heater, Washer/Dryer, Washer/Dryer Stacked
Basement
Finished, Full
Bathrooms Full
4
Bathrooms Half
1
Laundry Features
Lower Level, Main Level, Upper Level
Exterior
Exterior Features
Awning(s), BBQ gas line, Private Yard
Lot Features
Back Lane, Back Yard, Front Yard, Landscaped, Lawn, No Neighbours Behind, Standard Shaped Lot
Outbuildings
Other
Parking Features
Asphalt, Driveway, Garage Door Opener, Heated Garage, Insulated, Oversized, Triple Garage Attached
Parking Total
10
Patio And Porch Features
Deck
Roof
Asphalt Shingle
Utilities
Electricity Connected
Financial
Mortgage Calculator
Map
Current real estate data for Single Family in Magrath as of Nov 03, 2025
9
Single Family Listed
103
Avg DOM
345
Avg $ / SqFt
$743,100
Avg List Price
Community
- Address247 N 2 Street E Magrath AB
- CityMagrath
- CountyCardston County
- Zip CodeT0K 1J0
Similar Listings Nearby
Property Summary
- 247 N 2 Street E Magrath AB is a Single Family for sale in Magrath, AB, T0K 1J0. It is listed for $1,495,000 and features 6 beds, 5 baths, and has approximately 3,421 square feet of living space, and was originally constructed in 2023. The current price per square foot is $437. The average price per square foot for Single Family listings in Magrath is $345. The average listing price for Single Family in Magrath is $743,100. To schedule a showing of MLS#a2201725 at 247 N 2 Street E in Magrath, AB, contact your Walter Saccomani | Real Broker agent at 4039035395.

247 N 2 Street E
Magrath, AB

