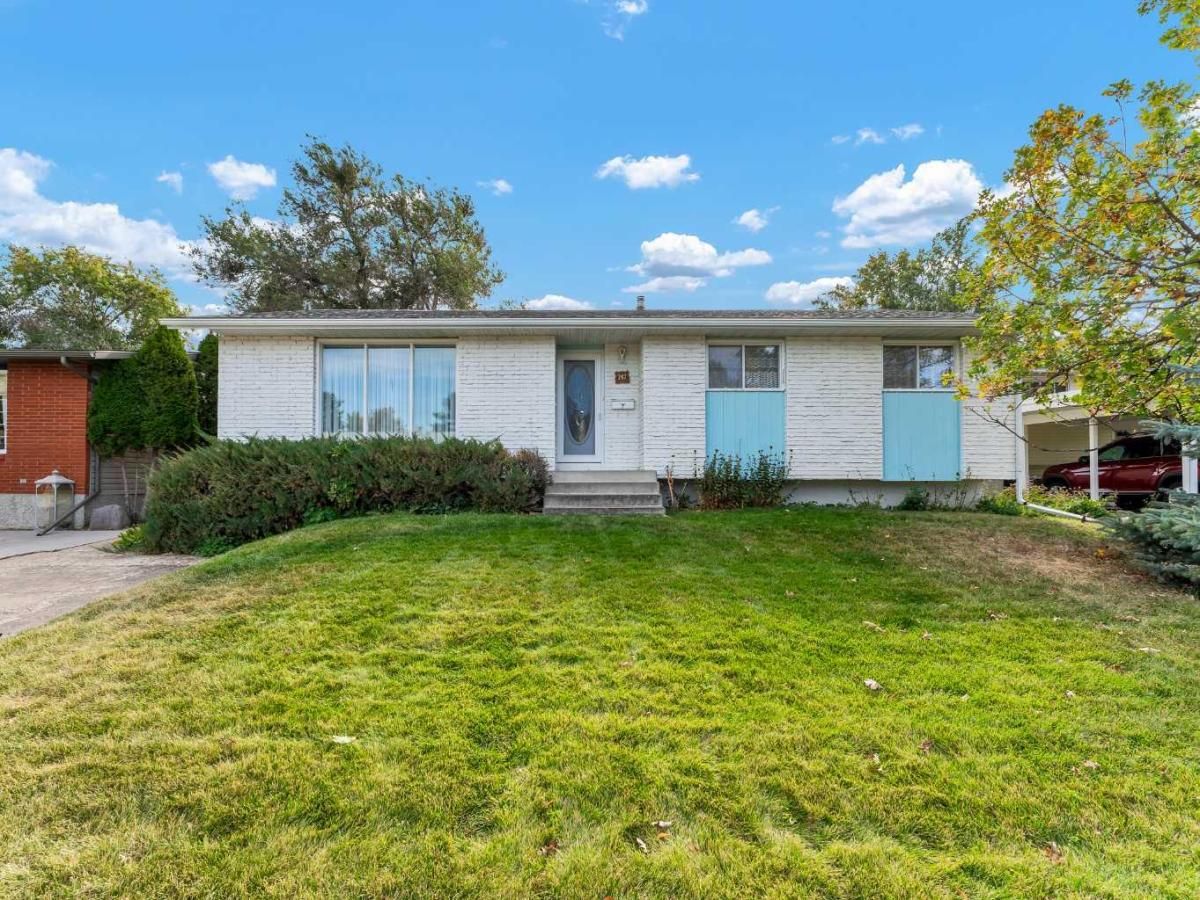$379,900
267 11 Street NE
Medicine Hat, AB, T1A 6A8
Welcome to this spacious and well-built 1,303 sq. ft. bungalow, perfectly located on a quiet street and backing directly onto a park and school—an ideal setting for families and anyone seeking both privacy and convenience. This home offers plenty of room for comfortable living and a great opportunity to make it your own.
The main level features three generous bedrooms, including a primary suite with its own two-piece ensuite for added convenience. A full four-piece bathroom serves the rest of the household. The bright and functional kitchen offers plenty of cabinet and counter space, while the adjoining dining area is perfect for family meals and gatherings. The large living room provides a warm and welcoming space, ideal for entertaining or relaxing after a long day.
Downstairs, the fully developed lower level expands your living space even further. You’ll find a spacious family/rec room—perfect for a home theatre, games area, or kids’ play space—as well as a bar area that’s great for hosting. There’s also a fourth bedroom, a three-piece bathroom, and a convenient laundry area, giving everyone the space they need.
Outside, enjoy the private, fenced backyard—perfect for pets, gardening, or summer BBQs. The oversized double detached garage is heated, offering plenty of room for vehicles, hobbies, or a workshop. Backing onto a park and school means you’ll have no rear neighbors and easy access to green space and playgrounds.
Recent updates include new shingles (2021) and a newer hot water tank, adding comfort and peace of mind. With solid construction, a functional layout, and loads of potential, this home is ready for your personal touch. A rare find offering great square footage, a fantastic location, and the chance to create something truly special.
The main level features three generous bedrooms, including a primary suite with its own two-piece ensuite for added convenience. A full four-piece bathroom serves the rest of the household. The bright and functional kitchen offers plenty of cabinet and counter space, while the adjoining dining area is perfect for family meals and gatherings. The large living room provides a warm and welcoming space, ideal for entertaining or relaxing after a long day.
Downstairs, the fully developed lower level expands your living space even further. You’ll find a spacious family/rec room—perfect for a home theatre, games area, or kids’ play space—as well as a bar area that’s great for hosting. There’s also a fourth bedroom, a three-piece bathroom, and a convenient laundry area, giving everyone the space they need.
Outside, enjoy the private, fenced backyard—perfect for pets, gardening, or summer BBQs. The oversized double detached garage is heated, offering plenty of room for vehicles, hobbies, or a workshop. Backing onto a park and school means you’ll have no rear neighbors and easy access to green space and playgrounds.
Recent updates include new shingles (2021) and a newer hot water tank, adding comfort and peace of mind. With solid construction, a functional layout, and loads of potential, this home is ready for your personal touch. A rare find offering great square footage, a fantastic location, and the chance to create something truly special.
Property Details
Price:
$379,900
MLS #:
A2268535
Status:
Pending
Beds:
4
Baths:
3
Type:
Single Family
Subtype:
Detached
Subdivision:
Northeast Crescent Heights
Listed Date:
Nov 4, 2025
Finished Sq Ft:
1,303
Lot Size:
6,708 sqft / 0.15 acres (approx)
Year Built:
1974
Schools
Interior
Appliances
Central Air Conditioner, Microwave, Range Hood, Refrigerator, Stove(s), Washer/Dryer
Basement
Full
Bathrooms Full
2
Bathrooms Half
1
Laundry Features
Lower Level
Exterior
Exterior Features
Private Yard
Lot Features
Back Lane, Backs on to Park/Green Space, Private
Parking Features
Double Garage Detached
Parking Total
3
Patio And Porch Features
Front Porch
Roof
Asphalt Shingle
Financial
Walter Saccomani REALTOR® (403) 903-5395 Real Broker Hello, I’m Walter Saccomani, and I’m a dedicated real estate professional with over 25 years of experience navigating the dynamic Calgary market. My deep local knowledge and keen eye for detail allow me to bring exceptional value to both buyers and sellers across the city. I handle every transaction with the highest level of professionalism and integrity, qualities I take immense pride in. My unique perspective as a former real estate…
More About walterMortgage Calculator
Map
Current real estate data for Single Family in Medicine Hat as of Dec 01, 2025
116
Single Family Listed
45
Avg DOM
339
Avg $ / SqFt
$450,000
Avg List Price
Community
- Address267 11 Street NE Medicine Hat AB
- SubdivisionNortheast Crescent Heights
- CityMedicine Hat
- CountyMedicine Hat
- Zip CodeT1A 6A8
Subdivisions in Medicine Hat
Similar Listings Nearby
Property Summary
- Located in the Northeast Crescent Heights subdivision, 267 11 Street NE Medicine Hat AB is a Single Family for sale in Medicine Hat, AB, T1A 6A8. It is listed for $379,900 and features 4 beds, 3 baths, and has approximately 1,303 square feet of living space, and was originally constructed in 1974. The current price per square foot is $292. The average price per square foot for Single Family listings in Medicine Hat is $339. The average listing price for Single Family in Medicine Hat is $450,000. To schedule a showing of MLS#a2268535 at 267 11 Street NE in Medicine Hat, AB, contact your Harry Z Levy | Real Broker agent at 403-903-5395.

267 11 Street NE
Medicine Hat, AB


