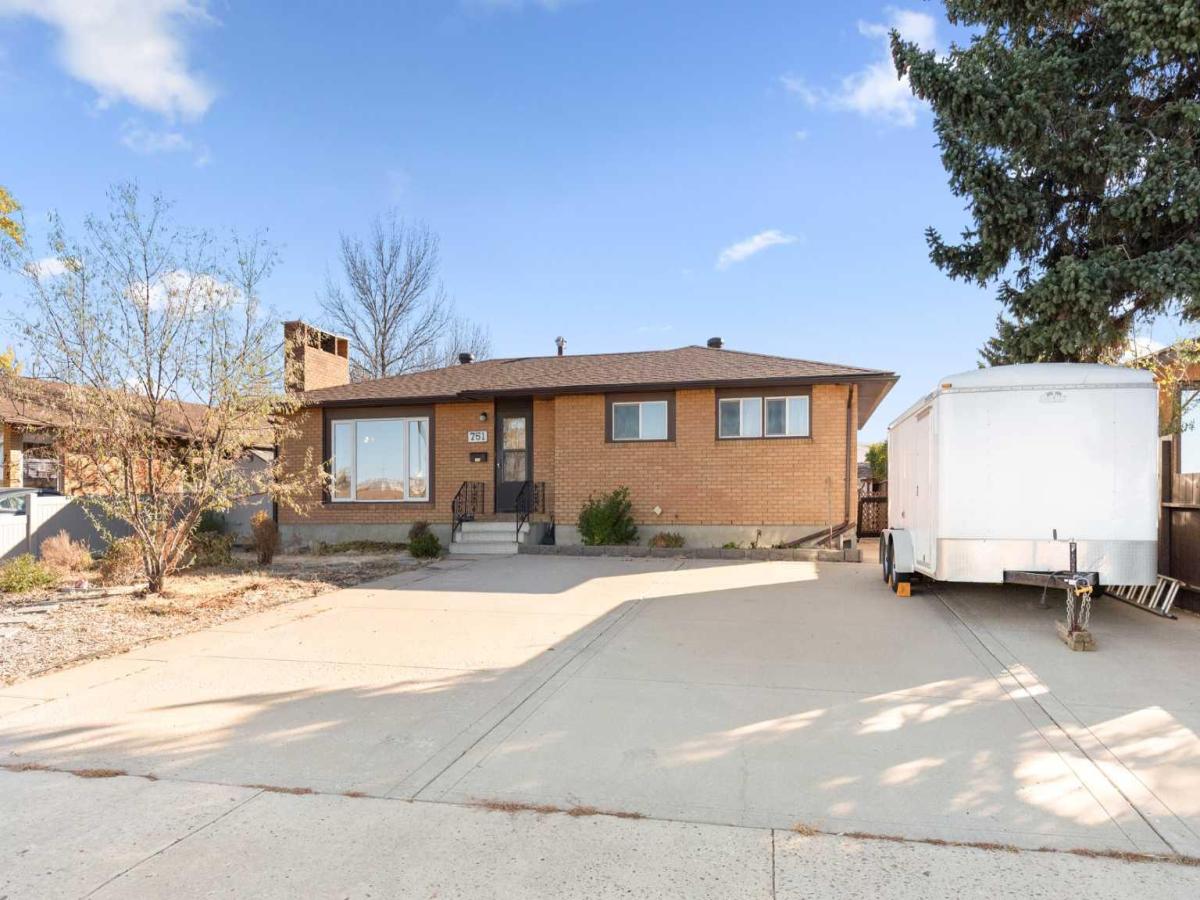Step into over 1100 sq ft of quirky charm where coulee views meet golden sunsets through a newer picture window.
The heated double detached garage with skylights is more than just parking — it’s a dream workspace for projects, hobbies, or tinkering to your heart’s content, complete with a piped-in air compressor.
The low-maintenance yard is your private oasis, and the 6-car driveway with RV parking means there’s space for all your vehicles, toys, and weekend adventures.
Inside, 4 bedrooms and 2 bathrooms offer comfort with a twist — a home that’s practical, playful, and unapologetically unique.
Backing onto green space with a park, with a walking path and off leash dog park right out your front door, this home gives you the feeling of nature as your neighbor. This is more than a home — it’s a statement.
The heated double detached garage with skylights is more than just parking — it’s a dream workspace for projects, hobbies, or tinkering to your heart’s content, complete with a piped-in air compressor.
The low-maintenance yard is your private oasis, and the 6-car driveway with RV parking means there’s space for all your vehicles, toys, and weekend adventures.
Inside, 4 bedrooms and 2 bathrooms offer comfort with a twist — a home that’s practical, playful, and unapologetically unique.
Backing onto green space with a park, with a walking path and off leash dog park right out your front door, this home gives you the feeling of nature as your neighbor. This is more than a home — it’s a statement.
Property Details
Price:
$389,900
MLS #:
A2266273
Status:
Active
Beds:
4
Baths:
2
Type:
Single Family
Subtype:
Detached
Subdivision:
Northwest Crescent Heights
Listed Date:
Oct 24, 2025
Finished Sq Ft:
1,123
Lot Size:
5,830 sqft / 0.13 acres (approx)
Year Built:
1968
See this Listing
Schools
Interior
Appliances
Central Air Conditioner, Dishwasher, Dryer, Garage Control(s), Microwave, Refrigerator, Stove(s), Washer, Window Coverings
Basement
Finished, Full
Bathrooms Full
2
Laundry Features
In Basement
Exterior
Exterior Features
Fire Pit, Private Yard
Lot Features
Irregular Lot
Lot Size Dimensions
18.89 x 32.18 x 16.29 x 29.47
Parking Features
Double Garage Detached, Driveway, Off Street
Parking Total
6
Patio And Porch Features
Deck
Roof
Asphalt Shingle
Financial
Map
Community
- Address751 Mccutcheon Drive NW Medicine Hat AB
- SubdivisionNorthwest Crescent Heights
- CityMedicine Hat
- CountyMedicine Hat
- Zip CodeT1A 6X9
Subdivisions in Medicine Hat
Market Summary
Current real estate data for Single Family in Medicine Hat as of Oct 26, 2025
128
Single Family Listed
43
Avg DOM
337
Avg $ / SqFt
$462,274
Avg List Price
Property Summary
- Located in the Northwest Crescent Heights subdivision, 751 Mccutcheon Drive NW Medicine Hat AB is a Single Family for sale in Medicine Hat, AB, T1A 6X9. It is listed for $389,900 and features 4 beds, 2 baths, and has approximately 1,123 square feet of living space, and was originally constructed in 1968. The current price per square foot is $347. The average price per square foot for Single Family listings in Medicine Hat is $337. The average listing price for Single Family in Medicine Hat is $462,274. To schedule a showing of MLS#a2266273 at 751 Mccutcheon Drive NW in Medicine Hat, AB, contact your Walter Saccomani | Real Broker agent at 4039035395.
Similar Listings Nearby

751 Mccutcheon Drive NW
Medicine Hat, AB

