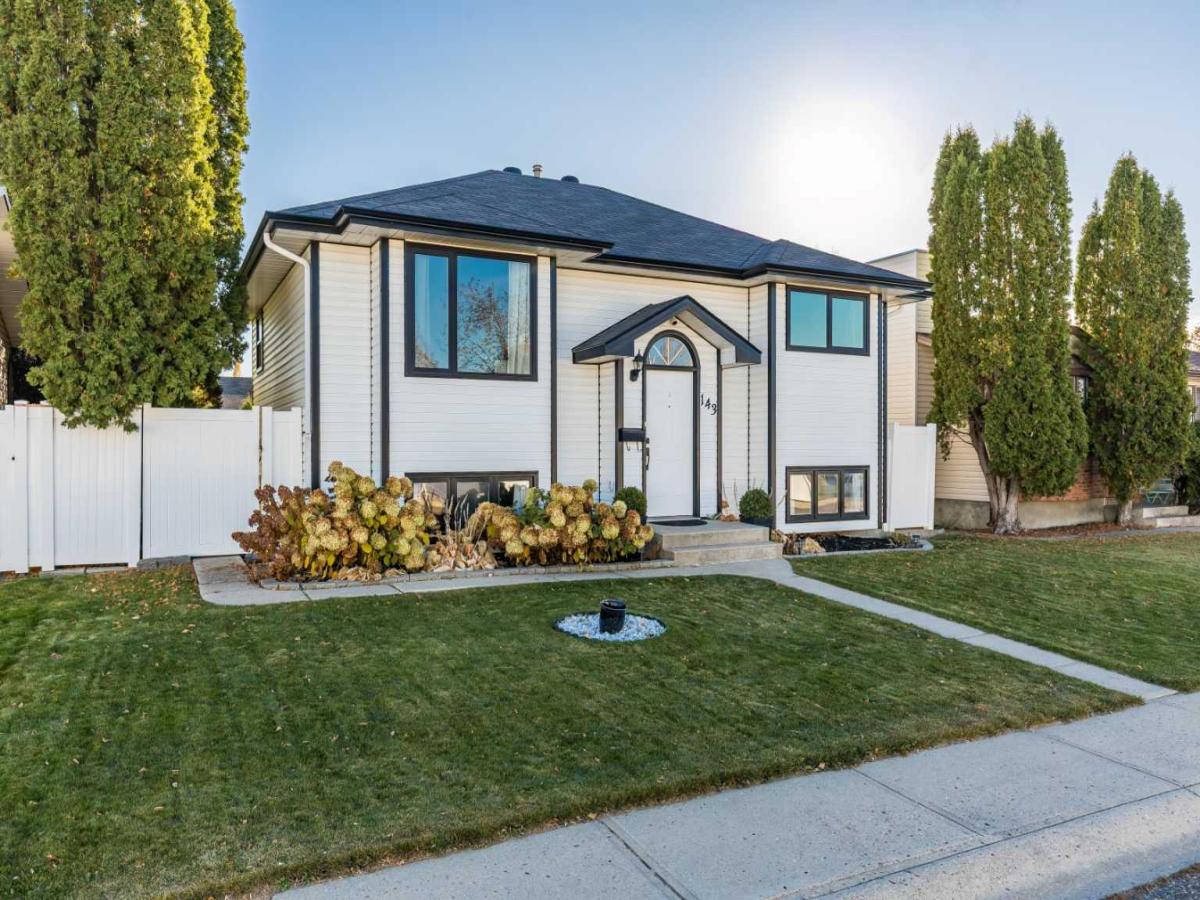Welcome Home! This beautiful home sits on a quiet street and enjoys easy walking distance to schools, parks, Pathways and playgrounds and features many updates; including an updated crisp white custom kitchen with quartz counters and details that buyers will love!! The updated exterior has a modern look with striking black accents; the main floor is bright and welcoming with a spacious living room with tons of wall space for art and a view out the large updated front window. The direct access from the kitchen to the gorgeous yard, and covered deck and patios is amazing, BBQ season would be so much fun here. The white vinyl fence with concrete curb makes the yard a private oasis and for the green thumbs there is a fenced in garden area that is a fun working space or turn it into a dog run and keep the lawn perfect! There are 2 bedrooms on the main floor and an updated bathroom all offering just the right amount of space. The fully developed basement features new cozy carpets, a spacious and bright family room, bedroom with an attached study or flex space that make the perfect retreat for a teenager, roommate or guest and could easily be a 4th bedroom if that’s what you need. There is also a fantastic laundry room, and a storage room. The heated 26×26 detached garage fits 2 vehicles easily along with ample storage! Features updated shingles, soffit, facia, windows on the main floor, updated bathrooms and so many more touches that have been completed. This home has a wonderful feeling of welcoming! Don’t miss this opportunity!!
Property Details
Price:
$409,900
MLS #:
A2267244
Status:
Pending
Beds:
3
Baths:
2
Type:
Single Family
Subtype:
Detached
Subdivision:
SE Southridge
Listed Date:
Oct 30, 2025
Finished Sq Ft:
968
Lot Size:
5,167 sqft / 0.12 acres (approx)
Year Built:
1988
See this Listing
Schools
Interior
Appliances
Central Air Conditioner, Dishwasher, Garage Control(s), Garburator, Microwave Hood Fan, Refrigerator, See Remarks, Stove(s)
Basement
Full
Bathrooms Full
2
Laundry Features
In Basement
Exterior
Exterior Features
Private Yard
Lot Features
Back Yard, Cul- De- Sac, Garden, Landscaped, Private, Underground Sprinklers
Parking Features
Alley Access, Double Garage Detached, Garage Faces Rear, Heated Garage, Insulated
Parking Total
4
Patio And Porch Features
Deck
Roof
Asphalt Shingle
Financial
Map
Community
- Address143 Stapeford Crescent SE Medicine Hat AB
- SubdivisionSE Southridge
- CityMedicine Hat
- CountyMedicine Hat
- Zip CodeT1B 3Y8
Subdivisions in Medicine Hat
Market Summary
Current real estate data for Single Family in Medicine Hat as of Nov 04, 2025
118
Single Family Listed
39
Avg DOM
337
Avg $ / SqFt
$448,204
Avg List Price
Property Summary
- Located in the SE Southridge subdivision, 143 Stapeford Crescent SE Medicine Hat AB is a Single Family for sale in Medicine Hat, AB, T1B 3Y8. It is listed for $409,900 and features 3 beds, 2 baths, and has approximately 968 square feet of living space, and was originally constructed in 1988. The current price per square foot is $423. The average price per square foot for Single Family listings in Medicine Hat is $337. The average listing price for Single Family in Medicine Hat is $448,204. To schedule a showing of MLS#a2267244 at 143 Stapeford Crescent SE in Medicine Hat, AB, contact your Walter Saccomani | Real Broker agent at 4039035395.
Similar Listings Nearby

143 Stapeford Crescent SE
Medicine Hat, AB

