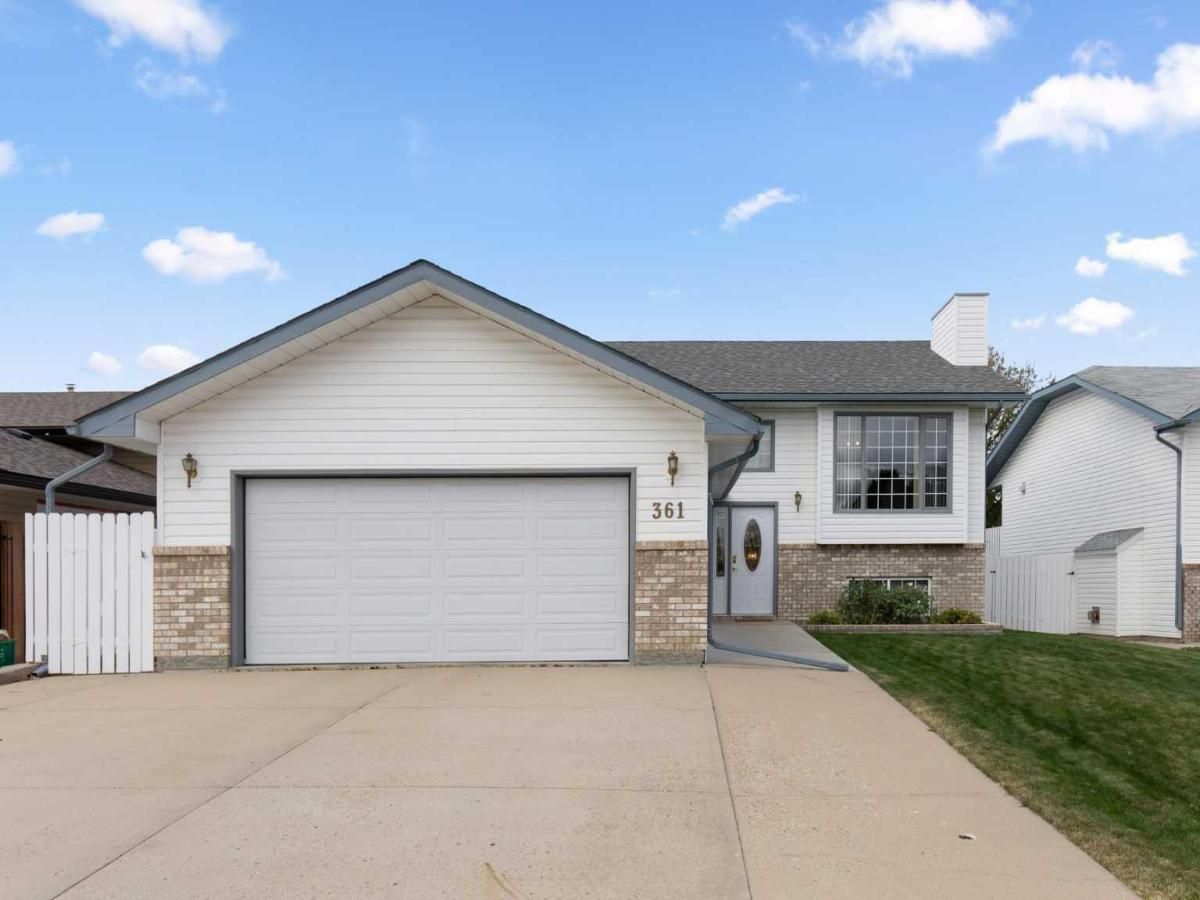The beautifully maintained 4 bedroom bilevel in Southridge is so warm and inviting! An ideal
family home, there is so much to enjoy about this property. Upstairs is the spacious main living
room, overlooking the park across the street. The kitchen is spacious, with warm wood tones
and granite counter tops. The dining area also leads out to the large covered deck, where your
family will enjoy many barbecues and family get togethers. The back yard is fully fenced, with
plenty of room to enjoy. Completing the upstairs is the beautiful primary suite with walk in
closet and ensuite, plus 2 more bedrooms and the 4 piece main bath. Downstairs is the 4 th
bedroom, a 3 piece bathroom, a very large family room and plenty of storage. Plus there is a
two car garage attached to the front, making this the perfect home! Come see it today, book
your private showing with your favorite agent today.
family home, there is so much to enjoy about this property. Upstairs is the spacious main living
room, overlooking the park across the street. The kitchen is spacious, with warm wood tones
and granite counter tops. The dining area also leads out to the large covered deck, where your
family will enjoy many barbecues and family get togethers. The back yard is fully fenced, with
plenty of room to enjoy. Completing the upstairs is the beautiful primary suite with walk in
closet and ensuite, plus 2 more bedrooms and the 4 piece main bath. Downstairs is the 4 th
bedroom, a 3 piece bathroom, a very large family room and plenty of storage. Plus there is a
two car garage attached to the front, making this the perfect home! Come see it today, book
your private showing with your favorite agent today.
Property Details
Price:
$474,000
MLS #:
A2265937
Status:
Active
Beds:
4
Baths:
3
Type:
Single Family
Subtype:
Detached
Subdivision:
SE Southridge
Listed Date:
Oct 22, 2025
Finished Sq Ft:
1,352
Lot Size:
6,497 sqft / 0.15 acres (approx)
Year Built:
1991
See this Listing
Schools
Interior
Appliances
Central Air Conditioner, Dishwasher, Dryer, Range Hood, Refrigerator, Stove(s), Washer, Window Coverings
Basement
Finished, Full
Bathrooms Full
3
Laundry Features
In Hall, Main Level
Exterior
Exterior Features
None
Lot Features
Back Yard, Front Yard
Parking Features
Double Garage Attached
Parking Total
4
Patio And Porch Features
Deck
Roof
Asphalt Shingle
Financial
Map
Community
- Address361 Sprague Way SE Medicine Hat AB
- SubdivisionSE Southridge
- CityMedicine Hat
- CountyMedicine Hat
- Zip CodeT1B 3Y9
Subdivisions in Medicine Hat
Market Summary
Current real estate data for Single Family in Medicine Hat as of Oct 23, 2025
132
Single Family Listed
40
Avg DOM
339
Avg $ / SqFt
$457,300
Avg List Price
Property Summary
- Located in the SE Southridge subdivision, 361 Sprague Way SE Medicine Hat AB is a Single Family for sale in Medicine Hat, AB, T1B 3Y9. It is listed for $474,000 and features 4 beds, 3 baths, and has approximately 1,352 square feet of living space, and was originally constructed in 1991. The current price per square foot is $351. The average price per square foot for Single Family listings in Medicine Hat is $339. The average listing price for Single Family in Medicine Hat is $457,300. To schedule a showing of MLS#a2265937 at 361 Sprague Way SE in Medicine Hat, AB, contact your Walter Saccomani | Real Broker agent at 4039035395.
Similar Listings Nearby

361 Sprague Way SE
Medicine Hat, AB

