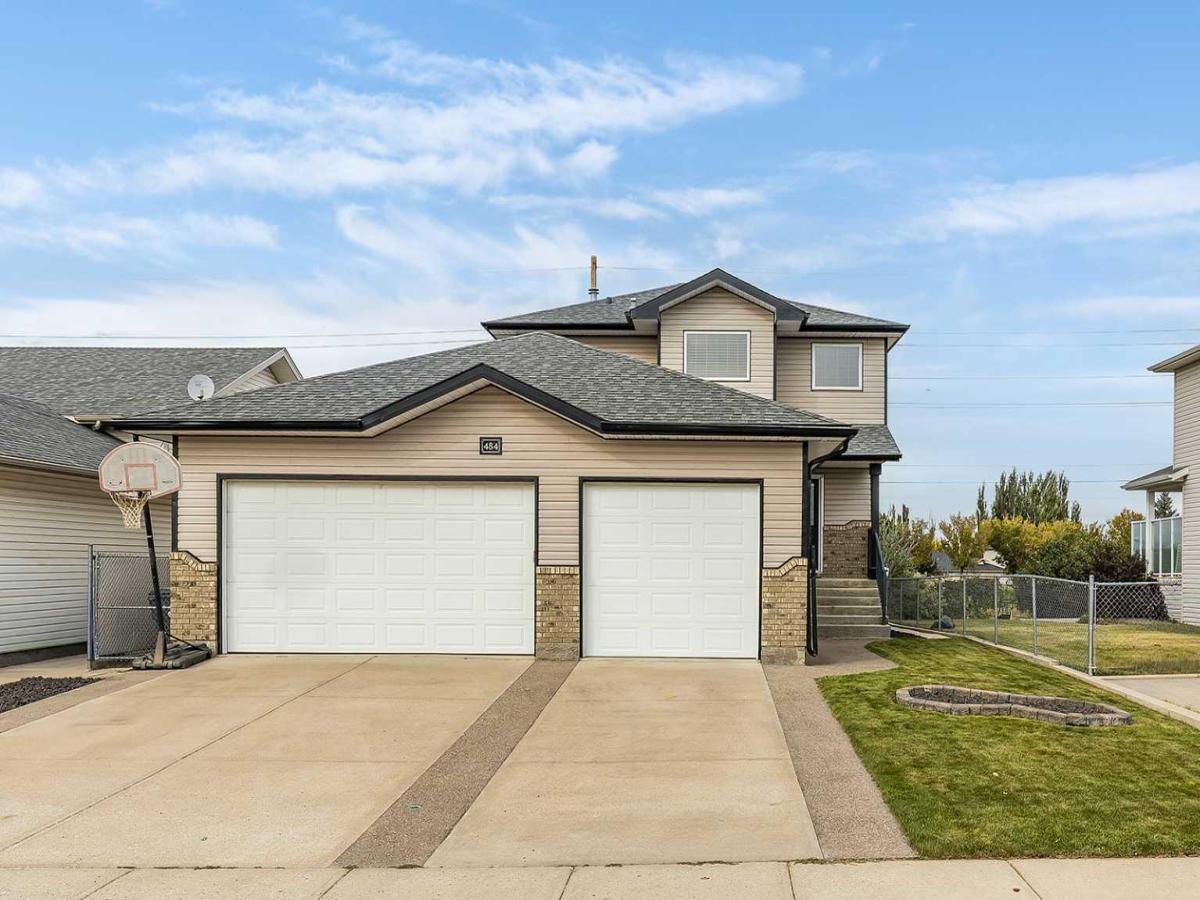Are you looking for a family home with a separate basement living space, with its own private entrance? Even the garage space is separated so the basement can have its own garage parking. This one could be the One! Bright, spacious, and full of thoughtful touches, this 2-storey Southridge home offers everything a growing family could want: 4 bedrooms, 4 bathrooms, and a heated triple car garage. Step inside to a welcoming, open space with new vinyl plank flooring flowing throughout the main living areas. The living room invites you to unwind by the cozy gas fireplace, while the kitchen features stunning quartz countertops and modern appliances–all updated within the last three years. A convenient half-bath adds practicality for everyday life. Upstairs, the primary suite is comfortable and private, featuring a walk-in closet and a 3-piece ensuite. Two additional bedrooms feel warm and inviting, alongside a 4 piece bathroom. The basement is the heart of entertainment in this home. Fully finished and freshly painted, it features a fourth bedroom, a wet bar with wine cooler and bar fridge, built-in speakers with HDMI-ready TV wall, and an electric fireplace–perfect for movie nights, family gatherings, or hosting friends. With a separate entry from the garage, this space also offers the flexibility for guests, in-law quarters or the grown-up child that just needs a safe place to land. Step outside to a fenced backyard with a hot tub (negotiable), low-maintenance dog run, and Covered Patio' all backing onto a peaceful green space and pathway. Under the deck is dry storage space. Underground sprinklers keep the lawn lush with minimal effort. The garage is exceptional: 32’ wide by 39’ deep with 8’ doors, 220V power, radiant heating, storage racks, black wall cabinets, workbench, and a custom wood dog kennel with mezzanine storage–ideal for hobbyists or car enthusiasts. Located in the heart of Southridge, close to schools, parks, shopping, and walking paths, this home is designed for families. Call today to schedule a showing and experience all this remarkable home has to offer.
Property Details
Price:
$507,900
MLS #:
A2262146
Status:
Active
Beds:
4
Baths:
4
Type:
Single Family
Subtype:
Detached
Subdivision:
SE Southridge
Listed Date:
Oct 6, 2025
Finished Sq Ft:
1,591
Lot Size:
5,412 sqft / 0.12 acres (approx)
Year Built:
2001
See this Listing
Schools
Interior
Appliances
Dishwasher, Dryer, Refrigerator, Stove(s), Washer
Basement
Full
Bathrooms Full
3
Bathrooms Half
1
Laundry Features
Laundry Room, Main Level
Exterior
Exterior Features
Dog Run
Lot Features
Back Yard, Few Trees, Lawn, Rectangular Lot, Street Lighting, Underground Sprinklers
Parking Features
220 Volt Wiring, Heated Garage, Insulated, Oversized, Triple Garage Attached
Parking Total
6
Patio And Porch Features
Patio, See Remarks
Roof
Asphalt Shingle
Financial
Map
Community
- Address484 Stark Way SE Medicine Hat AB
- SubdivisionSE Southridge
- CityMedicine Hat
- CountyMedicine Hat
- Zip CodeT1B 4P5
Subdivisions in Medicine Hat
Market Summary
Current real estate data for Single Family in Medicine Hat as of Nov 04, 2025
118
Single Family Listed
39
Avg DOM
337
Avg $ / SqFt
$448,204
Avg List Price
Property Summary
- Located in the SE Southridge subdivision, 484 Stark Way SE Medicine Hat AB is a Single Family for sale in Medicine Hat, AB, T1B 4P5. It is listed for $507,900 and features 4 beds, 4 baths, and has approximately 1,591 square feet of living space, and was originally constructed in 2001. The current price per square foot is $319. The average price per square foot for Single Family listings in Medicine Hat is $337. The average listing price for Single Family in Medicine Hat is $448,204. To schedule a showing of MLS#a2262146 at 484 Stark Way SE in Medicine Hat, AB, contact your Walter Saccomani | Real Broker agent at 4039035395.
Similar Listings Nearby

484 Stark Way SE
Medicine Hat, AB

