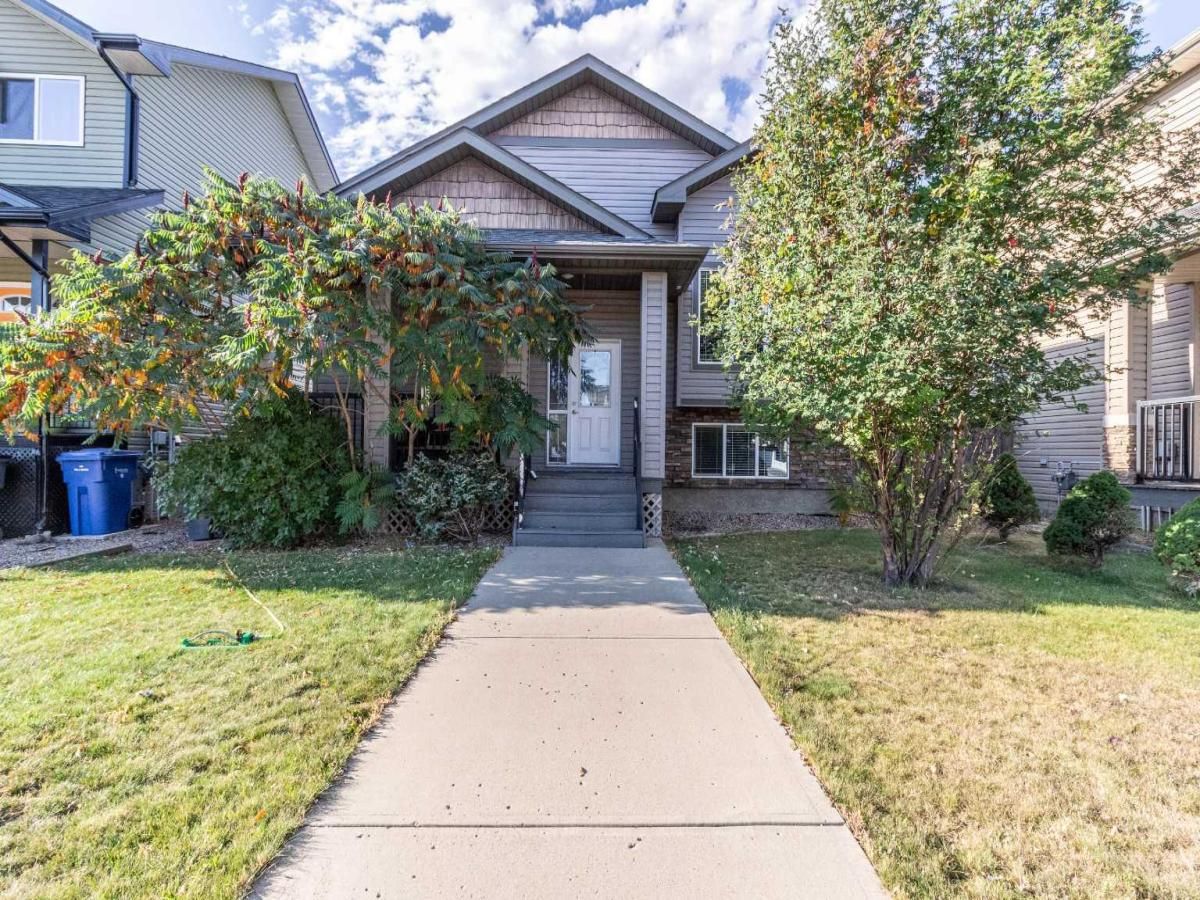$429,900
4942 Southlands Drive SE
Medicine Hat, AB, T1B 0H3
Ideal Family Home in Southlands
Located in a fantastic Southlands location, this home is designed with family living in mind. Step into a spacious entryway that flows into an inviting open-concept main floor, filled with natural light. The kitchen offers an abundance of cabinets and counter space, while the large dining area and comfortable living room make it easy to entertain or enjoy family time. Conveniently, a door off the kitchen leads directly to the backyard.
The main floor also includes two bedrooms and a full 4-piece bathroom. The primary suite is generous in size, easily accommodating a king bed, and features a walk-in closet and a well-finished 4-piece ensuite.
The fully developed basement extends your living space with two additional bedrooms, another full bathroom, and a spacious family room perfect for kids, guests, or movie nights.
Outside, you’ll find a fenced backyard and a 24×24 detached garage. Within walking distance to schools, shopping, and all amenities, this home combines comfort and convenience—making it the perfect fit for your growing family.
Located in a fantastic Southlands location, this home is designed with family living in mind. Step into a spacious entryway that flows into an inviting open-concept main floor, filled with natural light. The kitchen offers an abundance of cabinets and counter space, while the large dining area and comfortable living room make it easy to entertain or enjoy family time. Conveniently, a door off the kitchen leads directly to the backyard.
The main floor also includes two bedrooms and a full 4-piece bathroom. The primary suite is generous in size, easily accommodating a king bed, and features a walk-in closet and a well-finished 4-piece ensuite.
The fully developed basement extends your living space with two additional bedrooms, another full bathroom, and a spacious family room perfect for kids, guests, or movie nights.
Outside, you’ll find a fenced backyard and a 24×24 detached garage. Within walking distance to schools, shopping, and all amenities, this home combines comfort and convenience—making it the perfect fit for your growing family.
Property Details
Price:
$429,900
MLS #:
A2260866
Status:
Active
Beds:
4
Baths:
3
Type:
Single Family
Subtype:
Detached
Subdivision:
Southland
Listed Date:
Oct 2, 2025
Finished Sq Ft:
1,059
Lot Size:
4,329 sqft / 0.10 acres (approx)
Year Built:
2007
Schools
Interior
Appliances
Other
Basement
Full
Bathrooms Full
3
Laundry Features
In Basement
Exterior
Exterior Features
Other
Lot Features
Back Yard
Parking Features
Alley Access, Double Garage Detached, Garage Faces Rear, On Street
Parking Total
2
Patio And Porch Features
Deck, Front Porch
Roof
Asphalt Shingle
Financial
Walter Saccomani REALTOR® (403) 903-5395 Real Broker Hello, I’m Walter Saccomani, and I’m a dedicated real estate professional with over 25 years of experience navigating the dynamic Calgary market. My deep local knowledge and keen eye for detail allow me to bring exceptional value to both buyers and sellers across the city. I handle every transaction with the highest level of professionalism and integrity, qualities I take immense pride in. My unique perspective as a former real estate…
More About walterMortgage Calculator
Map
Current real estate data for Single Family in Medicine Hat as of Dec 01, 2025
116
Single Family Listed
45
Avg DOM
339
Avg $ / SqFt
$450,000
Avg List Price
Community
- Address4942 Southlands Drive SE Medicine Hat AB
- SubdivisionSouthland
- CityMedicine Hat
- CountyMedicine Hat
- Zip CodeT1B 0H3
Subdivisions in Medicine Hat
Similar Listings Nearby
Property Summary
- Located in the Southland subdivision, 4942 Southlands Drive SE Medicine Hat AB is a Single Family for sale in Medicine Hat, AB, T1B 0H3. It is listed for $429,900 and features 4 beds, 3 baths, and has approximately 1,059 square feet of living space, and was originally constructed in 2007. The current price per square foot is $406. The average price per square foot for Single Family listings in Medicine Hat is $339. The average listing price for Single Family in Medicine Hat is $450,000. To schedule a showing of MLS#a2260866 at 4942 Southlands Drive SE in Medicine Hat, AB, contact your Harry Z Levy | Real Broker agent at 403-903-5395.

4942 Southlands Drive SE
Medicine Hat, AB


