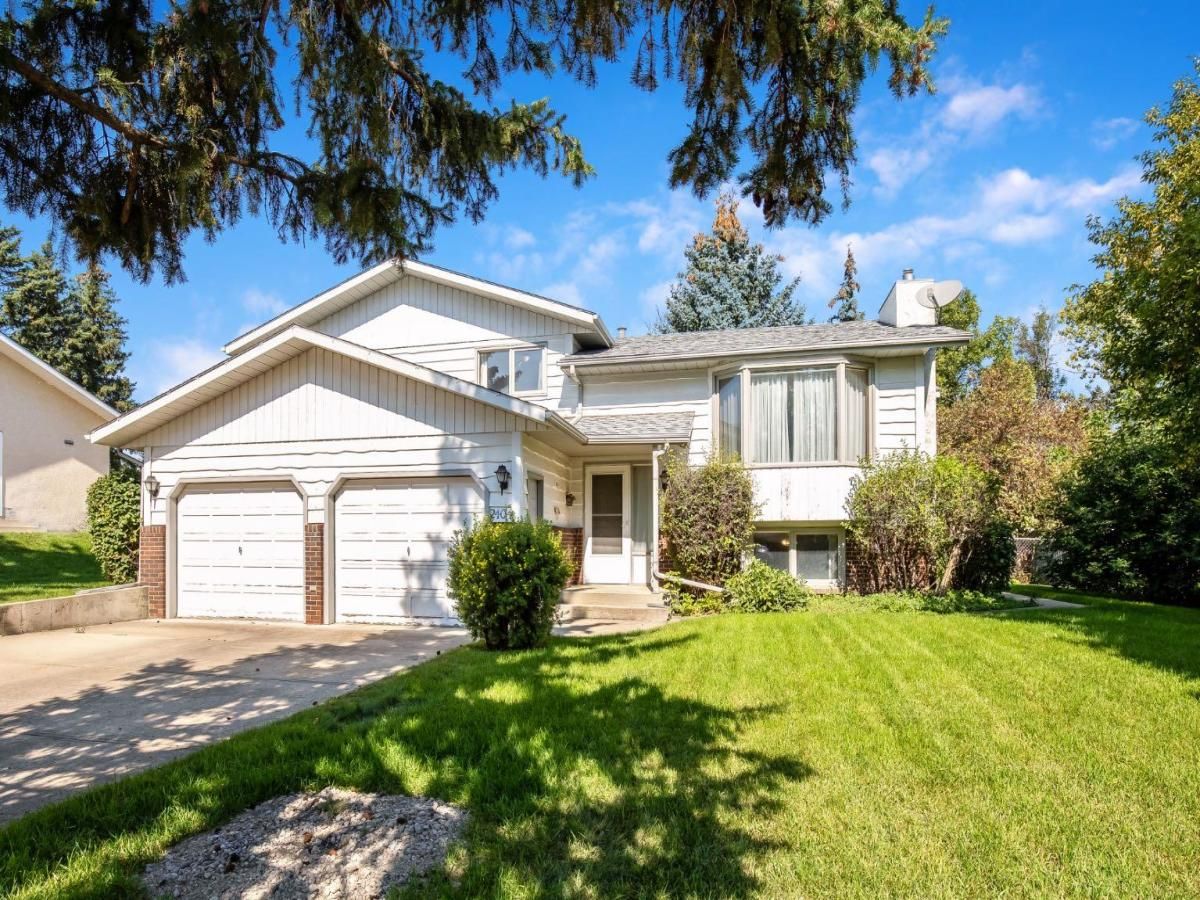This is a truly honest home. The classic brick and wood exterior speaks to its quality and durability, and the backyard is a rare find, an enchanting, mature oasis with a covered gazebo and an interlocking brick pathway.
Inside, the split-level layout offers three bedrooms and three bathrooms, with a bright basement featuring built-in bookcases and a separate entrance, ideal for backyard access, a future suite (already zoned for a secondary suite – however would need to meet current building code requirements) , a home office, or a dedicated craft and hobby space.
The home remains in original condition but is full of manageable potential; fresh paint and new flooring could quickly transform the space. Recent updates include a brand-new roof in 2025.
Located on a quiet street close to schools and Main Street shopping, this property offers both charm and opportunity. A perfect choice for those seeking character, practicality, and a beautiful yard.
Inside, the split-level layout offers three bedrooms and three bathrooms, with a bright basement featuring built-in bookcases and a separate entrance, ideal for backyard access, a future suite (already zoned for a secondary suite – however would need to meet current building code requirements) , a home office, or a dedicated craft and hobby space.
The home remains in original condition but is full of manageable potential; fresh paint and new flooring could quickly transform the space. Recent updates include a brand-new roof in 2025.
Located on a quiet street close to schools and Main Street shopping, this property offers both charm and opportunity. A perfect choice for those seeking character, practicality, and a beautiful yard.
Property Details
Price:
$424,900
MLS #:
A2249736
Status:
Pending
Beds:
3
Baths:
3
Type:
Single Family
Subtype:
Detached
Listed Date:
Aug 28, 2025
Finished Sq Ft:
1,298
Lot Size:
8,971 sqft / 0.21 acres (approx)
Year Built:
1987
See this Listing
Schools
Interior
Appliances
Dishwasher, Dryer, Electric Stove, Range Hood, Refrigerator, Washer
Basement
Crawl Space, Finished, Full, Walk- Up To Grade
Bathrooms Full
3
Laundry Features
In Basement
Exterior
Exterior Features
B B Q gas line, Garden, Private Yard
Lot Features
Back Lane, Back Yard, Front Yard, Garden, Gazebo, Interior Lot, Landscaped, Lawn, Many Trees, Private, Treed
Parking Features
Carport, Double Garage Attached, Driveway, Garage Door Opener, Garage Faces Front
Parking Total
4
Patio And Porch Features
Deck, None, Pergola
Roof
Asphalt Shingle
Financial
Map
Community
- Address2404 18 Street Nanton AB
- CityNanton
- CountyWillow Creek No. 26, M.D. of
- Zip CodeT0L 1R0
Market Summary
Current real estate data for Single Family in Nanton as of Sep 15, 2025
17
Single Family Listed
42
Avg DOM
338
Avg $ / SqFt
$478,947
Avg List Price
Property Summary
- 2404 18 Street Nanton AB is a Single Family for sale in Nanton, AB, T0L 1R0. It is listed for $424,900 and features 3 beds, 3 baths, and has approximately 1,298 square feet of living space, and was originally constructed in 1987. The current price per square foot is $327. The average price per square foot for Single Family listings in Nanton is $338. The average listing price for Single Family in Nanton is $478,947. To schedule a showing of MLS#a2249736 at 2404 18 Street in Nanton, AB, contact your Real Broker agent at 403-903-5395.
Similar Listings Nearby

2404 18 Street
Nanton, AB

