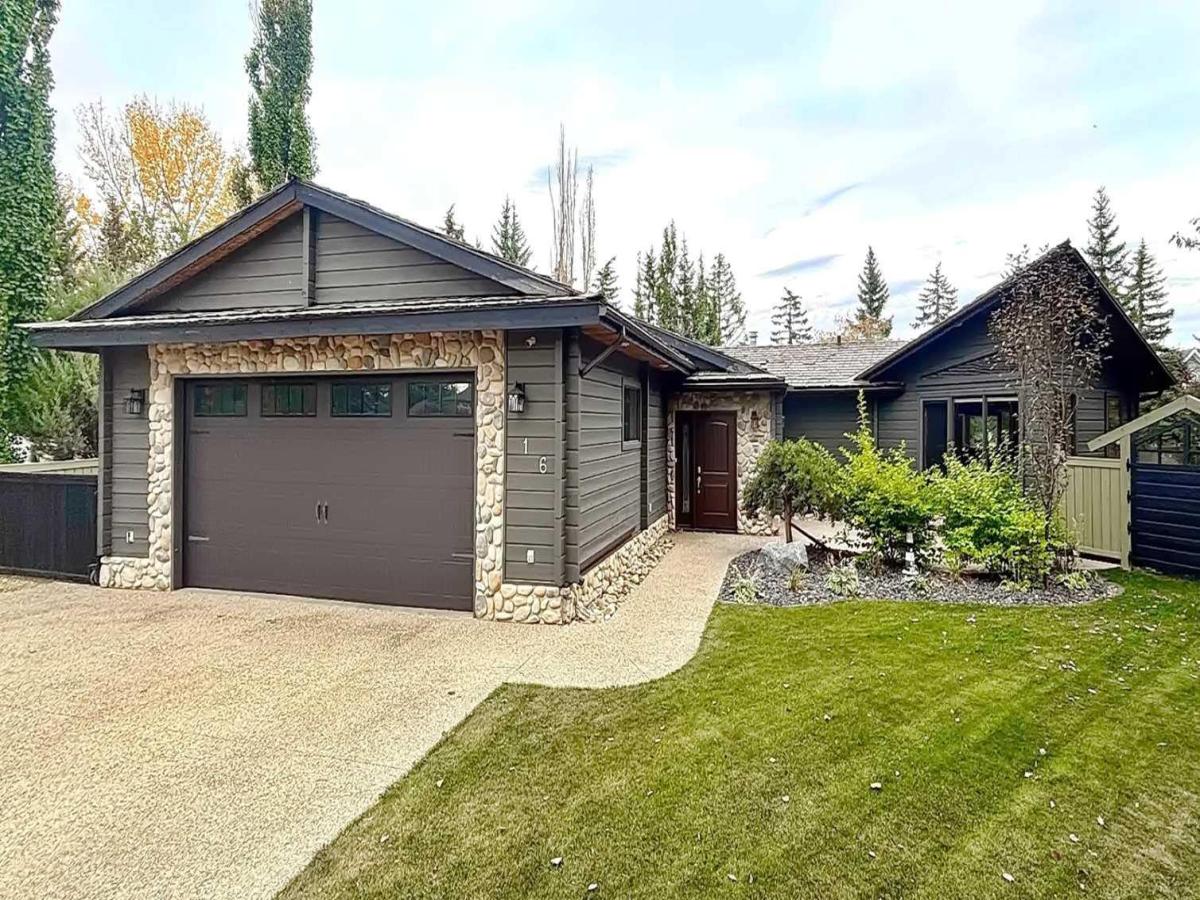$525,000
16 Rustic Crescent
Norglenwold, AB, T4S1S5
Welcome to your own slice of lakeside paradise in this charming log-constructed home nestled on a peaceful crescent in the Summer Village of Norglenwold. Lake access is just a short walk away with the possibility of putting in a boat lift. Whether you’re launching your boat, a kayak for a morning paddle, or simply enjoying the sunset views, lakefront living doesn’t get much better than this.
This unique two bedroom retreat features vaulted ceilings that create an airy, spacious atmosphere throughout. The heart of this home is the gourmet kitchen, complete with a gas range, granite sink, overhead range hood, and the unique charm of its own gas fireplace. A second, wood burning fireplace adds warmth and ambiance to the main living area, perfect for those crisp Alberta evenings. Both bedrooms offer comfortable accommodations with impressive vaulted ceilings, while the two full bathrooms ensure convenience for family and guests alike. The large pie-shaped corner lot provides plenty of space for outdoor activities and entertaining on the expansive deck, along with the beautifully landscaped yard and welcoming fire pit area. The deck has a NG line ready for a bbq or gas fireplace, and it is also roughed in for a hot tub in the private area adjacent to the primary suite. Upgrades include a new high efficiency furnace, hot water tank, new water lines, air conditioning, and yard irrigation system, and a fresh exterior paint job. The oversized heated double car garage and additional parking space on the side of the house provide ample space for parking guest vehicles, an RV or boat.
The location strikes the perfect balance between tranquil retreat and convenient access to many amenities. Located close to the Sylvan Lake Golf & Country Club, shopping, restaurants, AquaSplash, walking paths, and of course, the beautiful Town of Sylvan Lake for endless recreational opportunities. This home truly offers the ideal blend of rustic charm and modern comfort in one of Alberta’s most sought-after lakeside communities.
This unique two bedroom retreat features vaulted ceilings that create an airy, spacious atmosphere throughout. The heart of this home is the gourmet kitchen, complete with a gas range, granite sink, overhead range hood, and the unique charm of its own gas fireplace. A second, wood burning fireplace adds warmth and ambiance to the main living area, perfect for those crisp Alberta evenings. Both bedrooms offer comfortable accommodations with impressive vaulted ceilings, while the two full bathrooms ensure convenience for family and guests alike. The large pie-shaped corner lot provides plenty of space for outdoor activities and entertaining on the expansive deck, along with the beautifully landscaped yard and welcoming fire pit area. The deck has a NG line ready for a bbq or gas fireplace, and it is also roughed in for a hot tub in the private area adjacent to the primary suite. Upgrades include a new high efficiency furnace, hot water tank, new water lines, air conditioning, and yard irrigation system, and a fresh exterior paint job. The oversized heated double car garage and additional parking space on the side of the house provide ample space for parking guest vehicles, an RV or boat.
The location strikes the perfect balance between tranquil retreat and convenient access to many amenities. Located close to the Sylvan Lake Golf & Country Club, shopping, restaurants, AquaSplash, walking paths, and of course, the beautiful Town of Sylvan Lake for endless recreational opportunities. This home truly offers the ideal blend of rustic charm and modern comfort in one of Alberta’s most sought-after lakeside communities.
Property Details
Price:
$525,000
MLS #:
A2261134
Status:
Active
Beds:
2
Baths:
2
Type:
Single Family
Subtype:
Detached
Listed Date:
Oct 6, 2025
Finished Sq Ft:
1,744
Lot Size:
13,121 sqft / 0.30 acres (approx)
Year Built:
1985
Schools
Interior
Appliances
Central Air Conditioner, Dishwasher, Gas Range, Microwave, Refrigerator, Washer/Dryer Stacked, Window Coverings
Basement
Crawl Space
Bathrooms Full
2
Laundry Features
Other
Exterior
Exterior Features
BBQ gas line, Dock, Fire Pit, Private Yard
Lot Features
Back Yard, Corner Lot, Cul- De- Sac, Landscaped, Pie Shaped Lot, See Remarks, Underground Sprinklers
Lot Size Dimensions
50x136x155x175
Parking Features
Double Garage Attached, Driveway, RV Access/Parking
Parking Total
4
Patio And Porch Features
Deck
Roof
Cedar Shake
Financial
Mortgage Calculator
Map
Current real estate data for Single Family in Norglenwold as of Nov 03, 2025
6
Single Family Listed
51
Avg DOM
665
Avg $ / SqFt
$1,828,317
Avg List Price
Community
- Address16 Rustic Crescent Norglenwold AB
- CityNorglenwold
- CountyRed Deer County
- Zip CodeT4S1S5
Similar Listings Nearby
Property Summary
- 16 Rustic Crescent Norglenwold AB is a Single Family for sale in Norglenwold, AB, T4S1S5. It is listed for $525,000 and features 2 beds, 2 baths, and has approximately 1,744 square feet of living space, and was originally constructed in 1985. The current price per square foot is $301. The average price per square foot for Single Family listings in Norglenwold is $665. The average listing price for Single Family in Norglenwold is $1,828,317. To schedule a showing of MLS#a2261134 at 16 Rustic Crescent in Norglenwold, AB, contact your Walter Saccomani | Real Broker agent at 4039035395.

16 Rustic Crescent
Norglenwold, AB

