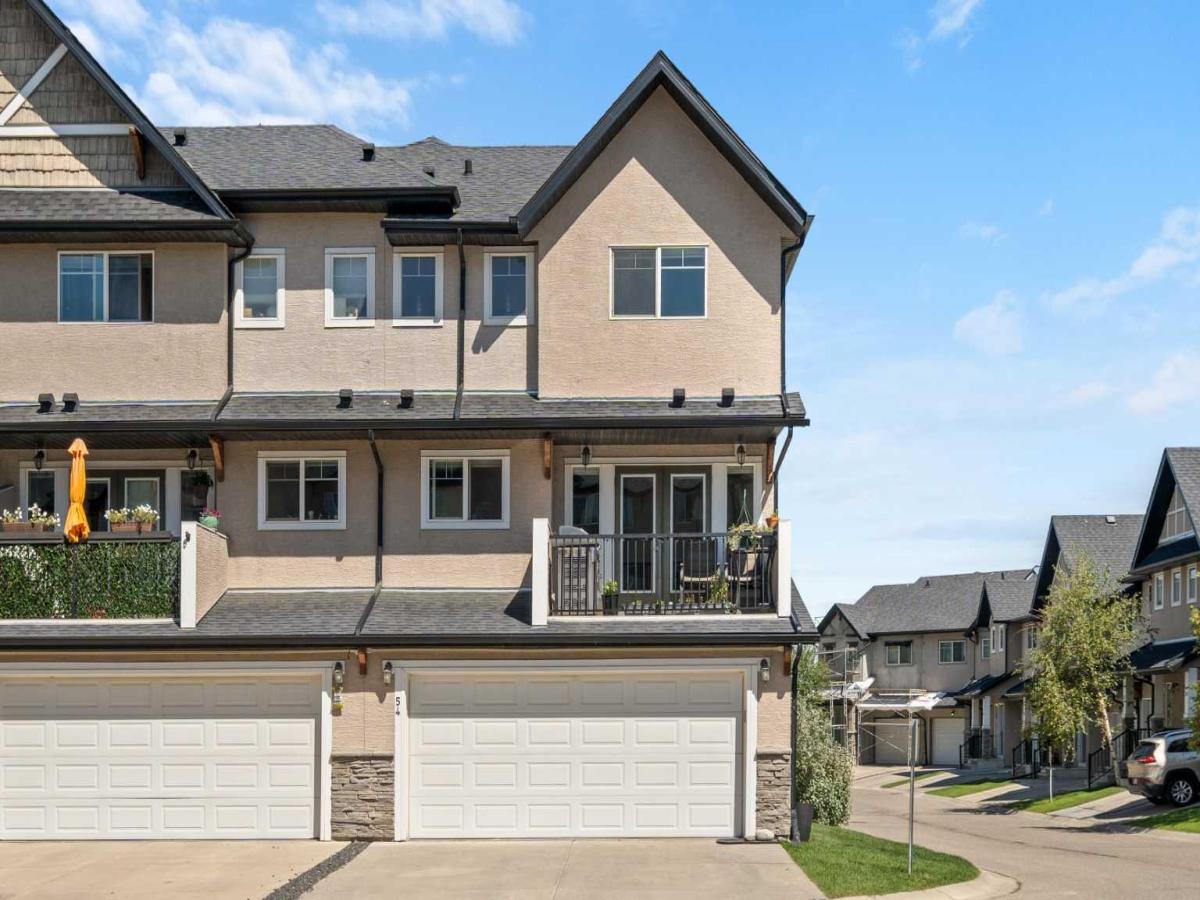$432,500
54 Cimarron Vista Gardens
Okotoks, AB, T1S 0G2
Welcome to this fabulous end unit, 3 bedroom, 2.5 bathroom home with a double car garage and vinyl plank flooring throughout! This well-maintained and move-in-ready townhome is in the popular neighborhood of Cimarron and is just a quick walk to shopping, walking paths and the sheep river. As you step into the home you are greeted by high ceilings, gorgeous flooring and a bright and inviting living room – perfect for relaxing after a long day. The second floor features a great kitchen with central island and lots of counterspace, a spacious dining area or step outside onto your south facing balcony for a BBQ. Completing this level is a 2pc bathroom and the laundry with a washer/dryer. This spacious home features three large bedrooms upstairs, including a primary suite with a 4 pc ensuite, and an additional 4pc bathroom upstairs to cater to all of your family’s needs. On the lower level is easy access to your attached double garage, and there is a partially finished additional family room downstairs too! This home has been upgraded with VINYL PLANK FLOORING throughout. This great townhome combines modern style with low-maintenance convenience. The home faces onto the park in the complex and just a few steps away is a playground. Located close to shopping and walking paths, this is a fantastic opportunity to own a home in a desirable complex with excellent amenities nearby. View 3D tour.
Property Details
Price:
$432,500
MLS #:
A2248325
Status:
Active
Beds:
3
Baths:
3
Type:
Single Family
Subtype:
Row/Townhouse
Subdivision:
Cimarron Vista
Listed Date:
Aug 15, 2025
Finished Sq Ft:
1,430
Lot Size:
1,667 sqft / 0.04 acres (approx)
Year Built:
2008
Schools
Interior
Appliances
Dishwasher, Garage Control(s), Microwave Hood Fan, Refrigerator, Stove(s), Washer/Dryer, Window Coverings
Basement
Full, Partially Finished
Bathrooms Full
2
Bathrooms Half
1
Laundry Features
Main Level
Pets Allowed
Restrictions
Exterior
Exterior Features
Balcony
Lot Features
Landscaped
Parking Features
Double Garage Attached, Driveway, Garage Door Opener, Garage Faces Rear, Gravel Driveway
Parking Total
4
Patio And Porch Features
Balcony(s)
Roof
Asphalt Shingle
Financial
Hello, I’m Walter Saccomani, and I’m a dedicated real estate professional with over 25 years of experience navigating the dynamic Calgary market. My deep local knowledge and keen eye for detail allow me to bring exceptional value to both buyers and sellers across the city. I handle every transaction with the highest level of professionalism and integrity, qualities I take immense pride in. My unique perspective as a former real estate investor and Area Sales Manager in new home sales gives me th…
More About WalterMortgage Calculator
Map
Current real estate data for Single Family in Okotoks as of Nov 12, 2025
108
Single Family Listed
51
Avg DOM
399
Avg $ / SqFt
$731,032
Avg List Price
Community
- Address54 Cimarron Vista Gardens Okotoks AB
- SubdivisionCimarron Vista
- CityOkotoks
- CountyFoothills County
- Zip CodeT1S 0G2
Subdivisions in Okotoks
- Air Ranch
- Business Park
- Cimarron
- Cimarron Estates
- Cimarron Grove
- Cimarron Meadows
- Cimarron Park
- Cimarron Springs
- Cimarron Vista
- Crystal Green
- Crystal Shores
- Crystalridge
- D’arcy Ranch
- Downey Ridge
- Drake Landing
- Heritage Okotoks
- Hunters Glen
- Mountainview
- Rosemont
- Sheep River Ridge
- Southbank Business Park
- Suntree
- Tillotson
- Tower Hill
- Wedderburn
- Westmount_OK
- Westridge
Similar Listings Nearby
Property Summary
- Located in the Cimarron Vista subdivision, 54 Cimarron Vista Gardens Okotoks AB is a Single Family for sale in Okotoks, AB, T1S 0G2. It is listed for $432,500 and features 3 beds, 3 baths, and has approximately 1,430 square feet of living space, and was originally constructed in 2008. The current price per square foot is $302. The average price per square foot for Single Family listings in Okotoks is $399. The average listing price for Single Family in Okotoks is $731,032. To schedule a showing of MLS#a2248325 at 54 Cimarron Vista Gardens in Okotoks, AB, contact your Harry Levy | Walter Saccomani | Real Broker agent at 4039035395.

54 Cimarron Vista Gardens
Okotoks, AB


