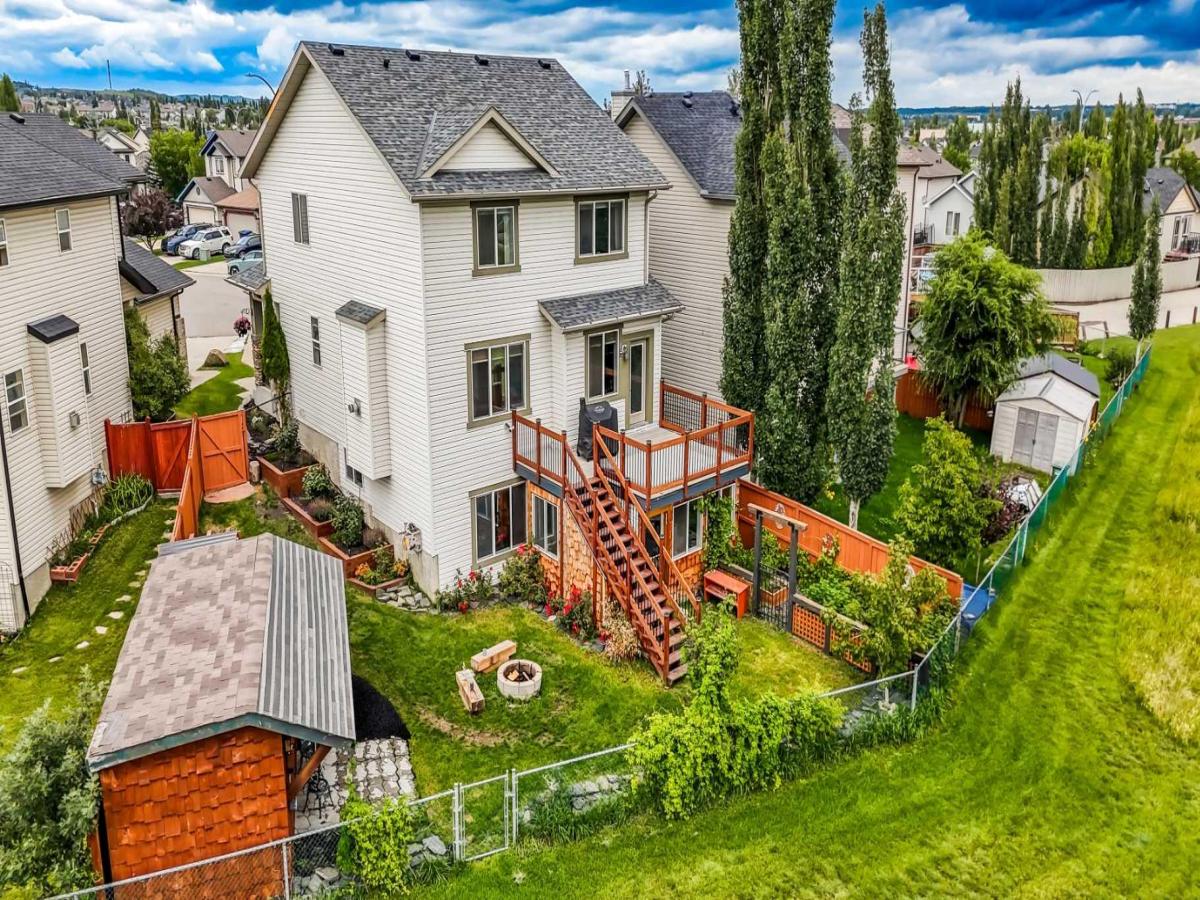Welcome to 18 Cimarron Grove Bay — nestled beside a peaceful nature reserve, this fully renovated 2-storey walkout showcases nearly 2,500 sqft of beautifully reimagined living space. With 5 bedrooms upstairs and 3.5 bathrooms, every detail has been thoughtfully crafted to deliver a modern coastal-industrial feel, where warmth, style, and durability come together effortlessly.
The main floor showcases a custom-renovated kitchen (2025) with a striking concrete island inlaid with shell, fossils, and agate. Paired with high-end appliances including a Forno gas range, LG range, and Samsung fridge. The open-concept living space is anchored by a dramatic ledger-stone fireplace and new flooring throughout, flowing seamlessly into the sun-filled dining area.
Upstairs you’ll find five spacious bedrooms, each with blackout blinds, custom linen drapes, and brand-new solid Lincoln doors with upgraded trim and baseboards. Bathrooms throughout the home have been fully redesigned with curbless showers, waterproofing systems, and custom concrete countertops, mirrors, and finishes' built to last.
The fully finished walkout basement (2025) expands your living space with a large recreation area, a brand-new electric fireplace, and a 100% waterproof full micro-concrete bathroom featuring shiplap ceiling with concrete integral sink. Step outside to the private cedar hot-tub room (2024) with a 10-person All American spa, perfect for year-round relaxation.
Additional highlights include a new vinyl deck (2024), a custom chevron-tiled staircase, designer lighting throughout, new washer/dryer set (2023), a 107 sqft shed, and a double attached garage.
With its one-of-a-kind design, premium finishes, and breathtaking natural backdrop, this home delivers the perfect balance of luxury and lifestyle.
The main floor showcases a custom-renovated kitchen (2025) with a striking concrete island inlaid with shell, fossils, and agate. Paired with high-end appliances including a Forno gas range, LG range, and Samsung fridge. The open-concept living space is anchored by a dramatic ledger-stone fireplace and new flooring throughout, flowing seamlessly into the sun-filled dining area.
Upstairs you’ll find five spacious bedrooms, each with blackout blinds, custom linen drapes, and brand-new solid Lincoln doors with upgraded trim and baseboards. Bathrooms throughout the home have been fully redesigned with curbless showers, waterproofing systems, and custom concrete countertops, mirrors, and finishes' built to last.
The fully finished walkout basement (2025) expands your living space with a large recreation area, a brand-new electric fireplace, and a 100% waterproof full micro-concrete bathroom featuring shiplap ceiling with concrete integral sink. Step outside to the private cedar hot-tub room (2024) with a 10-person All American spa, perfect for year-round relaxation.
Additional highlights include a new vinyl deck (2024), a custom chevron-tiled staircase, designer lighting throughout, new washer/dryer set (2023), a 107 sqft shed, and a double attached garage.
With its one-of-a-kind design, premium finishes, and breathtaking natural backdrop, this home delivers the perfect balance of luxury and lifestyle.
Property Details
Price:
$749,900
MLS #:
A2260175
Status:
Active
Beds:
5
Baths:
4
Type:
Single Family
Subtype:
Detached
Subdivision:
Cimarron
Listed Date:
Sep 26, 2025
Finished Sq Ft:
1,824
Lot Size:
4,416 sqft / 0.10 acres (approx)
Year Built:
2006
See this Listing
Schools
Interior
Appliances
Dishwasher, Gas Range, Microwave, Range Hood, Refrigerator, Washer/Dryer, Window Coverings
Basement
Finished, Full, Walk- Out To Grade
Bathrooms Full
3
Bathrooms Half
1
Laundry Features
Upper Level
Exterior
Exterior Features
BBQ gas line, Fire Pit, Other, Storage
Lot Features
Back Yard, Backs on to Park/Green Space, Cul- De- Sac, Environmental Reserve, Landscaped, Pie Shaped Lot, Street Lighting
Parking Features
Double Garage Attached
Parking Total
4
Patio And Porch Features
Deck, Enclosed
Roof
Asphalt Shingle
Financial
Map
Community
- Address18 Cimarron Grove Bay Okotoks AB
- SubdivisionCimarron
- CityOkotoks
- CountyFoothills County
- Zip CodeT1S 2H3
Subdivisions in Okotoks
- Air Ranch
- Business Park
- Cimarron
- Cimarron Estates
- Cimarron Grove
- Cimarron Meadows
- Cimarron Springs
- Cimarron Vista
- Crystal Green
- Crystal Shores
- Crystalridge
- D\’arcy Ranch
- Downey Ridge
- Drake Landing
- Heritage Okotoks
- Hunters Glen
- Mountainview
- Sheep River Ridge
- Southbank Business Park
- Suntree
- Tillotson
- Wedderburn
- Westmount_OK
- Westridge
Market Summary
Current real estate data for Single Family in Okotoks as of Oct 22, 2025
107
Single Family Listed
50
Avg DOM
411
Avg $ / SqFt
$727,884
Avg List Price
Property Summary
- Located in the Cimarron subdivision, 18 Cimarron Grove Bay Okotoks AB is a Single Family for sale in Okotoks, AB, T1S 2H3. It is listed for $749,900 and features 5 beds, 4 baths, and has approximately 1,824 square feet of living space, and was originally constructed in 2006. The current price per square foot is $411. The average price per square foot for Single Family listings in Okotoks is $411. The average listing price for Single Family in Okotoks is $727,884. To schedule a showing of MLS#a2260175 at 18 Cimarron Grove Bay in Okotoks, AB, contact your Walter Saccomani | Real Broker agent at 4039035395.
Similar Listings Nearby

18 Cimarron Grove Bay
Okotoks, AB

