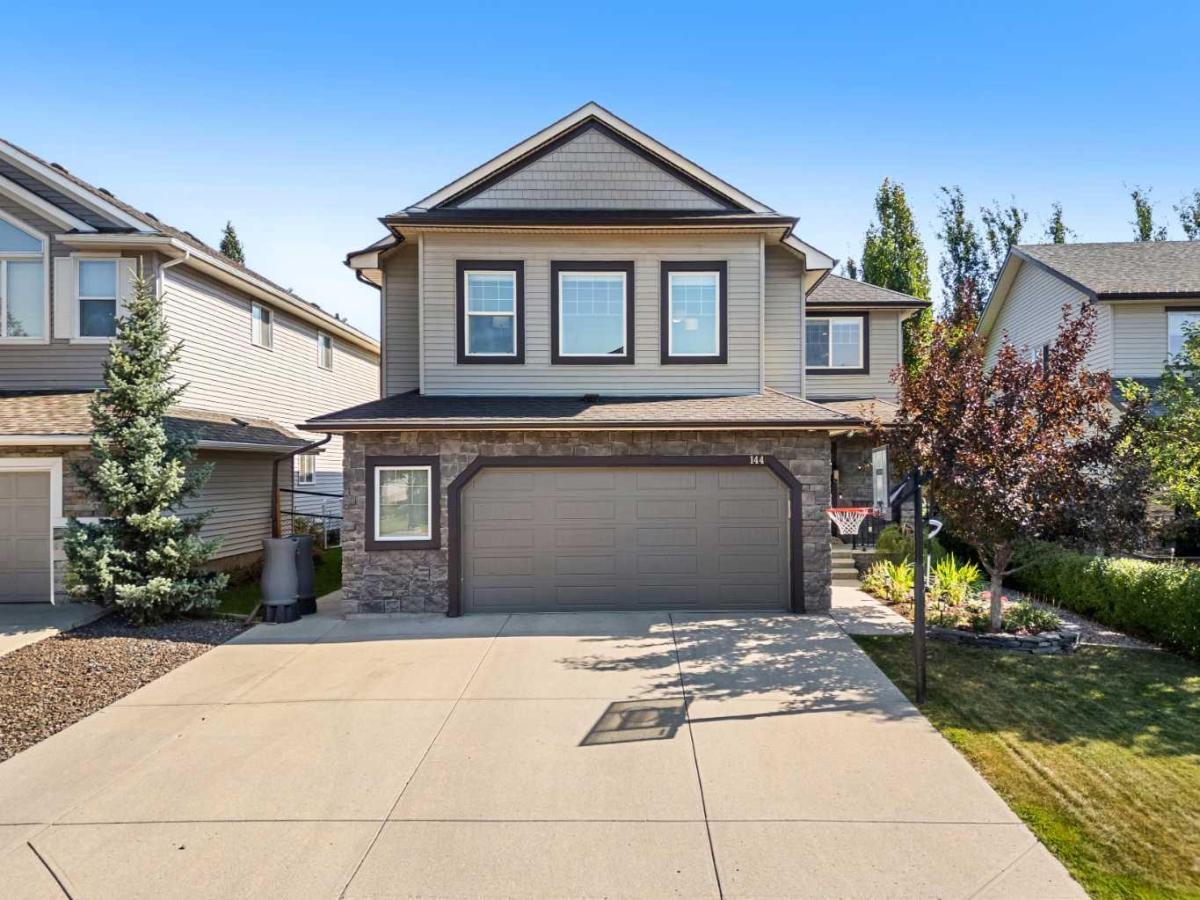Welcome to this beautifully upgraded 2-storey home in the coveted LAKESIDE GOLF COMMUNITY OF CRYSTAL GREEN! Offering over 3,100 sq ft of developed living space, this property showcases modern luxury, functional design, and a stunning private backyard oasis — just steps from Crystal Ridge Golf Club and with full Crystal Shores LAKE ACCESS.
The main level features a bright open layout with rich hardwood floors, a front flex/dining room, and a welcoming living room with gas fireplace and custom built-ins. The chef’s kitchen has premium 2024 Bosch appliances (dual fuel oven/stove, fridge, dishwasher), a Sharp Insight microwave drawer, granite counters, custom cabinetry, corner pantry, and a large island. A private office/den, laundry with 2024 LG washer/dryer on pedestals, and guest powder room complete the main floor.
Upstairs offers a luxurious primary retreat with a 5-piece ensuite (steam shower + soaker tub) and walk-in closet, plus two additional bedrooms, a 4-piece bath, and spacious bonus room. The fully finished basement adds two bedrooms, a full bath, a wet bar, large recreation room, and ample storage.
This home is loaded with thoughtful upgrades and inclusions: Hunter Douglas custom blinds, Culligan reverse osmosis &' water softener, built-in vacuum, central A/C, permanent programmable exterior lights, and an oversized heated garage with panelled walls and built-in cabinetry. Recently repainted (2024) in bright, neutral tones' HVAC systems serviced and cleaned (Aug 2025).
Step outside to your own private retreat: a large 17'' x 20'' composite deck with privacy panels, a Suncoast pergola (2024, permitted) for all-weather enjoyment, and a lower brick patio with built-in Jacuzzi hot tub (2012). Mature trees and landscaping offer beautiful screening and seasonal color, plus fruiting trees/shrubs (raspberry, blueberry, honeyberry, saskatoon, hops). The yard includes a children’s playhouse, storage shed, fenced dog run, and four rainwater collection barrels. East-facing rear yard is protected from the hot afternoon sun — perfect for summer relaxing or entertaining.
Located close to schools, parks, shopping, and lake amenities, this exceptional home blends comfort, privacy, and style — a must-see!
The main level features a bright open layout with rich hardwood floors, a front flex/dining room, and a welcoming living room with gas fireplace and custom built-ins. The chef’s kitchen has premium 2024 Bosch appliances (dual fuel oven/stove, fridge, dishwasher), a Sharp Insight microwave drawer, granite counters, custom cabinetry, corner pantry, and a large island. A private office/den, laundry with 2024 LG washer/dryer on pedestals, and guest powder room complete the main floor.
Upstairs offers a luxurious primary retreat with a 5-piece ensuite (steam shower + soaker tub) and walk-in closet, plus two additional bedrooms, a 4-piece bath, and spacious bonus room. The fully finished basement adds two bedrooms, a full bath, a wet bar, large recreation room, and ample storage.
This home is loaded with thoughtful upgrades and inclusions: Hunter Douglas custom blinds, Culligan reverse osmosis &' water softener, built-in vacuum, central A/C, permanent programmable exterior lights, and an oversized heated garage with panelled walls and built-in cabinetry. Recently repainted (2024) in bright, neutral tones' HVAC systems serviced and cleaned (Aug 2025).
Step outside to your own private retreat: a large 17'' x 20'' composite deck with privacy panels, a Suncoast pergola (2024, permitted) for all-weather enjoyment, and a lower brick patio with built-in Jacuzzi hot tub (2012). Mature trees and landscaping offer beautiful screening and seasonal color, plus fruiting trees/shrubs (raspberry, blueberry, honeyberry, saskatoon, hops). The yard includes a children’s playhouse, storage shed, fenced dog run, and four rainwater collection barrels. East-facing rear yard is protected from the hot afternoon sun — perfect for summer relaxing or entertaining.
Located close to schools, parks, shopping, and lake amenities, this exceptional home blends comfort, privacy, and style — a must-see!
Property Details
Price:
$809,000
MLS #:
A2258352
Status:
Pending
Beds:
5
Baths:
4
Type:
Single Family
Subtype:
Detached
Subdivision:
Crystal Green
Listed Date:
Sep 23, 2025
Finished Sq Ft:
2,396
Lot Size:
5,538 sqft / 0.13 acres (approx)
Year Built:
2010
See this Listing
Schools
Interior
Appliances
Dishwasher, Dryer, Gas Stove, Microwave, Oven, Range Hood, Refrigerator, Washer, Water Purifier, Water Softener, Window Coverings
Basement
Finished, Full
Bathrooms Full
3
Bathrooms Half
1
Laundry Features
Main Level
Exterior
Exterior Features
Dog Run, Rain Barrel/Cistern(s), Storage
Lot Features
Back Yard, Backs on to Park/Green Space, Front Yard, Fruit Trees/Shrub(s), Landscaped, Lawn
Parking Features
Double Garage Attached, Driveway, Garage Door Opener, Heated Garage
Parking Total
4
Patio And Porch Features
Deck, Patio, Pergola
Roof
Asphalt Shingle
Financial
Map
Community
- Address144 Crystal Green Drive Okotoks AB
- SubdivisionCrystal Green
- CityOkotoks
- CountyFoothills County
- Zip CodeT1S 0C8
Subdivisions in Okotoks
- Air Ranch
- Cimarron
- Cimarron Estates
- Cimarron Grove
- Cimarron Hill
- Cimarron Meadows
- Cimarron Springs
- Cimarron Vista
- Crystal Green
- Crystal Shores
- Crystalridge
- D\’arcy Ranch
- Downey Ridge
- Drake Landing
- Heritage Okotoks
- Hunters Glen
- Rosemont
- Sheep River Ridge
- Southbank Business Park
- Suntree
- Tower Hill
- Wedderburn
- Westmount_OK
- Westridge
- Woodhaven
Market Summary
Current real estate data for Single Family in Okotoks as of Sep 26, 2025
106
Single Family Listed
50
Avg DOM
410
Avg $ / SqFt
$741,107
Avg List Price
Property Summary
- Located in the Crystal Green subdivision, 144 Crystal Green Drive Okotoks AB is a Single Family for sale in Okotoks, AB, T1S 0C8. It is listed for $809,000 and features 5 beds, 4 baths, and has approximately 2,396 square feet of living space, and was originally constructed in 2010. The current price per square foot is $338. The average price per square foot for Single Family listings in Okotoks is $410. The average listing price for Single Family in Okotoks is $741,107. To schedule a showing of MLS#a2258352 at 144 Crystal Green Drive in Okotoks, AB, contact your Real Broker agent at 403-903-5395.
Similar Listings Nearby

144 Crystal Green Drive
Okotoks, AB

