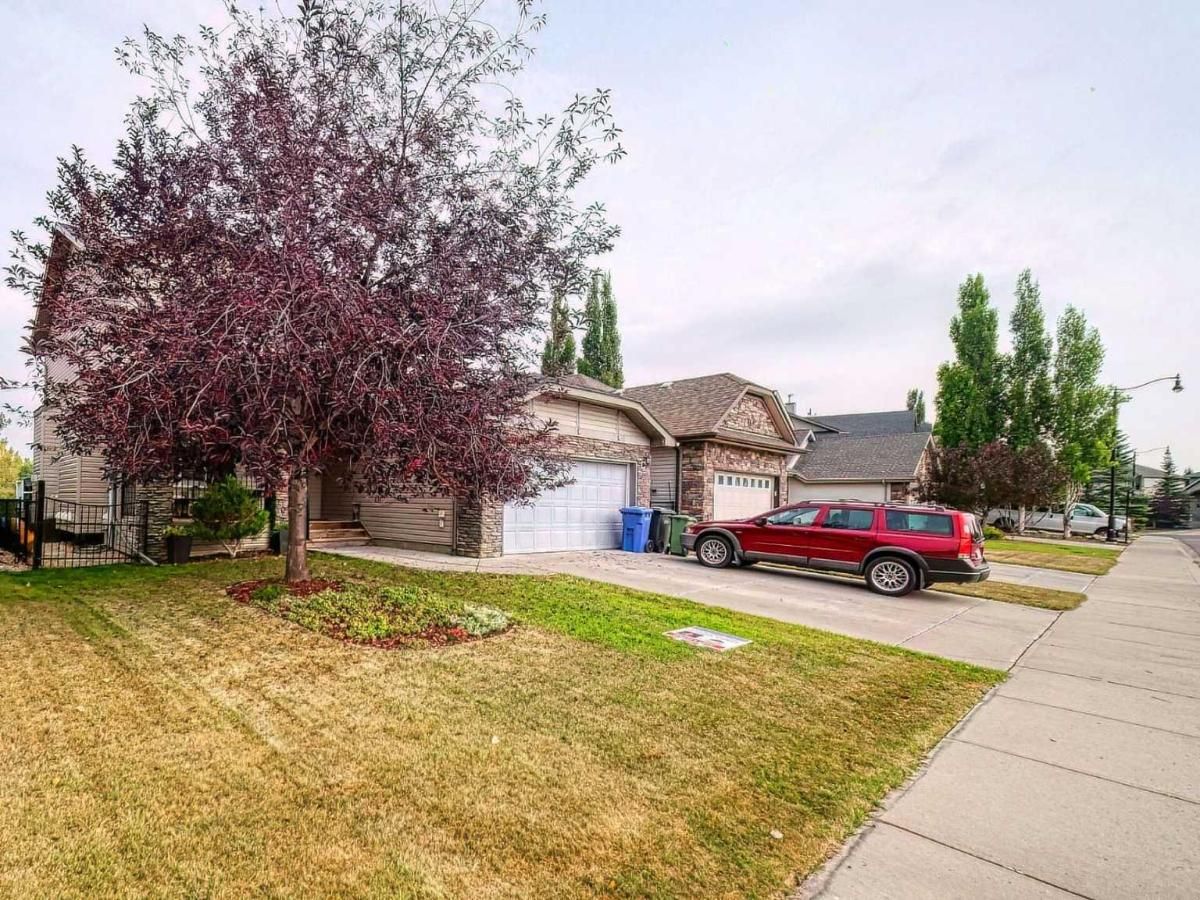$849,900
66 Crystal Green Drive
Okotoks, AB, T1S 2N7
Welcome Home to this well maintained spacious 2 story home that backs on a beautiful pond on the 5th hole of the Crystal Ridge Golf course. This over 2400 square feet home offers 3+1 bedrooms, 3 & 1/2 bathrooms. A cozy Living room with a gas burning fireplace! Gorgeous Brazilian TIGER WOOD hardwood, custom slate-look vinyl flooring; knock-down ceilings, a convenient WALK-THRU pantry, a super-sized laundry room & mud room, tons of large windows through out, an oversize nook w/wrap around windows to enjoy the VIEWS of the golf course, an incredible kitchen w/ extra tall MAPLE cabinets, large center island, and upgraded appliances & Granite Counter tops, a wonderful dining room or den w/stately COLUMNS,…! There’s the "MASTER Bedroom TO LIVE FOR"….w/the double REED-GLASS doors, a two-sided gas burning fireplace, a separate retreat/office area, and an exceptional en-suite w/ double sinks, 6" jetted tub, 4′ shower and a huge walk-in closet. The fully finished basement offers a huge recreation room with built-ins, a good size bedroom and an office as well as a full washroom with steam shower. The 17′ wide front porch and a 14 ‘x 12’ rear deck…All this and LAKE PRIVILEGES too!! There is an Irrigation system, a wood burning fireplace in the backyard with an interlocking brick patio, the 220 power charger for electric vehicles, instant hot water, solar panels,………………! TRULY an excellent home for a growing family.
Property Details
Price:
$849,900
MLS #:
A2256965
Status:
Active
Beds:
4
Baths:
4
Type:
Single Family
Subtype:
Detached
Subdivision:
Crystal Green
Listed Date:
Sep 17, 2025
Finished Sq Ft:
2,425
Lot Size:
5,484 sqft / 0.13 acres (approx)
Year Built:
2007
Schools
Interior
Appliances
Dishwasher, Gas Range, Humidifier, Microwave Hood Fan, Refrigerator, Tankless Water Heater, Washer/Dryer Stacked, Water Softener
Basement
Full
Bathrooms Full
3
Bathrooms Half
1
Laundry Features
Main Level
Exterior
Exterior Features
Fire Pit
Lot Features
Back Yard, Creek/River/Stream/Pond, Landscaped, Lawn, Level, On Golf Course, Rectangular Lot, Underground Sprinklers, Views
Parking Features
220 Volt Wiring, Concrete Driveway, Double Garage Attached, Driveway, Front Drive, Garage Door Opener
Parking Total
2
Patio And Porch Features
Deck, Front Porch, Patio
Roof
Asphalt Shingle
Financial
Hello, I’m Walter Saccomani, and I’m a dedicated real estate professional with over 25 years of experience navigating the dynamic Calgary market. My deep local knowledge and keen eye for detail allow me to bring exceptional value to both buyers and sellers across the city. I handle every transaction with the highest level of professionalism and integrity, qualities I take immense pride in. My unique perspective as a former real estate investor and Area Sales Manager in new home sales gives me th…
More About WalterMortgage Calculator
Map
Current real estate data for Single Family in Okotoks as of Nov 12, 2025
108
Single Family Listed
51
Avg DOM
399
Avg $ / SqFt
$731,032
Avg List Price
Community
- Address66 Crystal Green Drive Okotoks AB
- SubdivisionCrystal Green
- CityOkotoks
- CountyFoothills County
- Zip CodeT1S 2N7
Subdivisions in Okotoks
- Air Ranch
- Business Park
- Cimarron
- Cimarron Estates
- Cimarron Grove
- Cimarron Meadows
- Cimarron Park
- Cimarron Springs
- Cimarron Vista
- Crystal Green
- Crystal Shores
- Crystalridge
- D’arcy Ranch
- Downey Ridge
- Drake Landing
- Heritage Okotoks
- Hunters Glen
- Mountainview
- Rosemont
- Sheep River Ridge
- Southbank Business Park
- Suntree
- Tillotson
- Tower Hill
- Wedderburn
- Westmount_OK
- Westridge
Similar Listings Nearby
Property Summary
- Located in the Crystal Green subdivision, 66 Crystal Green Drive Okotoks AB is a Single Family for sale in Okotoks, AB, T1S 2N7. It is listed for $849,900 and features 4 beds, 4 baths, and has approximately 2,425 square feet of living space, and was originally constructed in 2007. The current price per square foot is $350. The average price per square foot for Single Family listings in Okotoks is $399. The average listing price for Single Family in Okotoks is $731,032. To schedule a showing of MLS#a2256965 at 66 Crystal Green Drive in Okotoks, AB, contact your Harry Levy | Walter Saccomani | Real Broker agent at 4039035395.

66 Crystal Green Drive
Okotoks, AB


