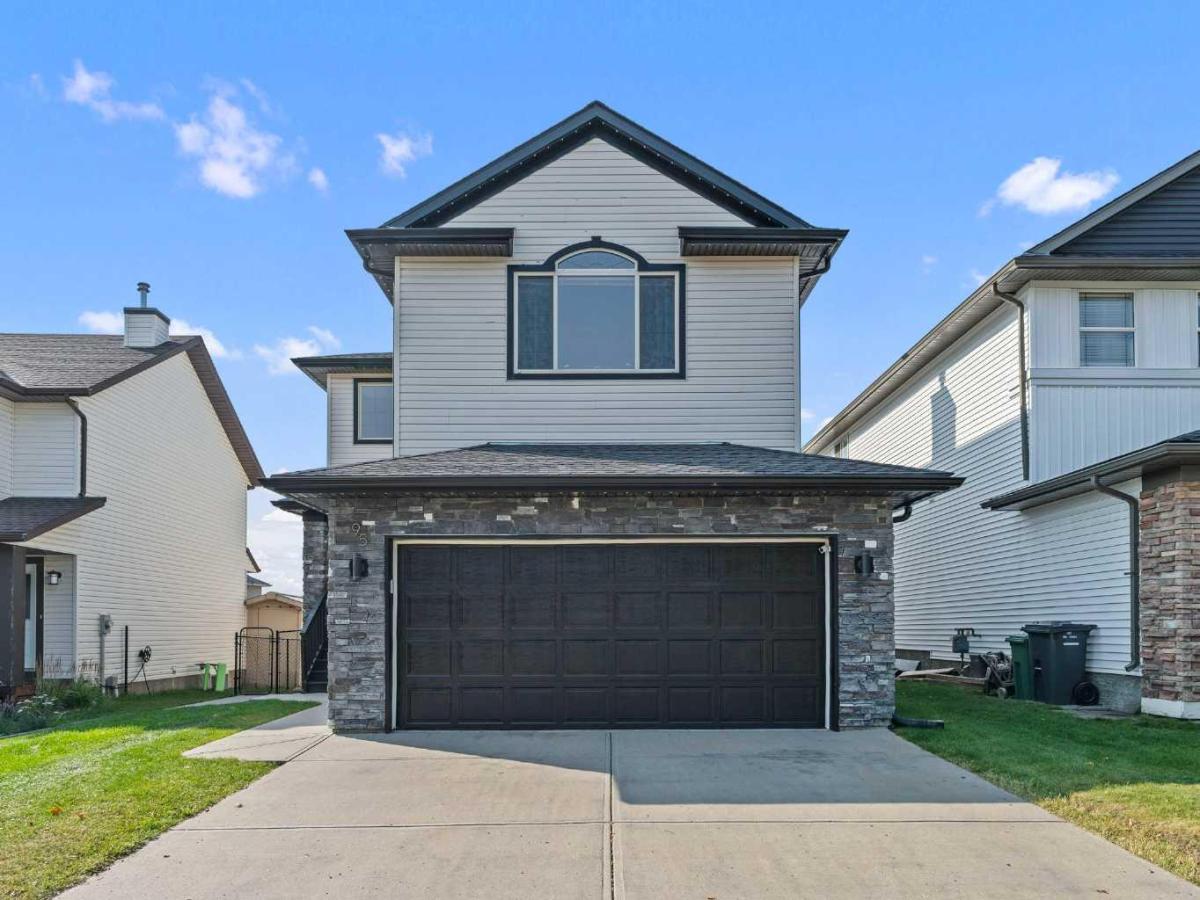$762,900
95 Crystal Shores Road
Okotoks, AB, T1S 2H9
Welcome to this fully finished walkout 2-storey offering over 3,000 sq ft of living space designed for both comfort and lifestyle. Complete with air conditioning, a large garage, and a setting that backs onto greenspace and walking paths with mountain views and a park nearby, this home truly has it all. You’ll also enjoy exclusive lake access with year-round activities—swimming, fishing, paddle boarding, volleyball, basketball, and barbecues in the summer, plus skating in the winter. Add in a great school district and quick access to Calgary, just 15 minutes to South Calgary, and the location checks every box. Inside, you’re greeted by a grand entrance, where the main floor features 9-ft ceilings and hardwood flooring. A front office makes working from home easy, while the open living area offers a gas fireplace and large windows for natural light. The kitchen showcases a big island, dark stainless appliances, and flows to the dining area with access to a back deck where you can enjoy the greenbelt behind you. Upstairs you’ll find a vaulted bonus room and three bedrooms, including a large primary suite with mountain views, a walk-in closet, and a spa-inspired ensuite with a jetted tub, walk-in shower, and dual sinks. The fully developed basement adds even more living space with a big bedroom, full bathroom with shower, a wet bar with cabinets, and a large open rec space that walks out to the backyard. This home blends lifestyle, location, and family-friendly features in one complete package. Call your favourite Realtor to book your private showing—homes like this don’t last long!
Property Details
Price:
$762,900
MLS #:
A2272491
Status:
Active
Beds:
4
Baths:
4
Type:
Single Family
Subtype:
Detached
Subdivision:
Crystal Shores
Listed Date:
Nov 25, 2025
Finished Sq Ft:
2,182
Lot Size:
4,851 sqft / 0.11 acres (approx)
Year Built:
2006
Schools
Interior
Appliances
Dishwasher, Dryer, Microwave, Refrigerator, Stove(s), Washer
Basement
Full
Bathrooms Full
3
Bathrooms Half
1
Laundry Features
Laundry Room, Main Level
Exterior
Exterior Features
Other
Lot Features
Backs on to Park/Green Space, Landscaped, Rectangular Lot
Parking Features
Double Garage Attached
Parking Total
4
Patio And Porch Features
Deck
Roof
Asphalt Shingle
Financial
Walter Saccomani REALTOR® (403) 903-5395 Real Broker Hello, I’m Walter Saccomani, and I’m a dedicated real estate professional with over 25 years of experience navigating the dynamic Calgary market. My deep local knowledge and keen eye for detail allow me to bring exceptional value to both buyers and sellers across the city. I handle every transaction with the highest level of professionalism and integrity, qualities I take immense pride in. My unique perspective as a former real estate…
More About walterMortgage Calculator
Map
Current real estate data for Single Family in Okotoks as of Nov 30, 2025
98
Single Family Listed
48
Avg DOM
409
Avg $ / SqFt
$730,215
Avg List Price
Community
- Address95 Crystal Shores Road Okotoks AB
- SubdivisionCrystal Shores
- CityOkotoks
- CountyFoothills County
- Zip CodeT1S 2H9
Subdivisions in Okotoks
- Air Ranch
- Business Park
- Cimarron
- Cimarron Estates
- Cimarron Grove
- Cimarron Hill
- Cimarron Meadows
- Cimarron Park
- Cimarron Springs
- Cimarron Vista
- Crystal Green
- Crystal Shores
- Crystalridge
- D’arcy Ranch
- Downey Ridge
- Drake Landing
- Heritage Okotoks
- Hunters Glen
- Mountainview
- Sheep River Ridge
- Southbank Business Park
- Suntree
- Tillotson
- Tower Hill
- Wedderburn
- Westmount_OK
- Westridge
Similar Listings Nearby
Property Summary
- Located in the Crystal Shores subdivision, 95 Crystal Shores Road Okotoks AB is a Single Family for sale in Okotoks, AB, T1S 2H9. It is listed for $762,900 and features 4 beds, 4 baths, and has approximately 2,182 square feet of living space, and was originally constructed in 2006. The current price per square foot is $350. The average price per square foot for Single Family listings in Okotoks is $409. The average listing price for Single Family in Okotoks is $730,215. To schedule a showing of MLS#a2272491 at 95 Crystal Shores Road in Okotoks, AB, contact your Harry Z Levy | Real Broker agent at 403-903-5395.

95 Crystal Shores Road
Okotoks, AB


