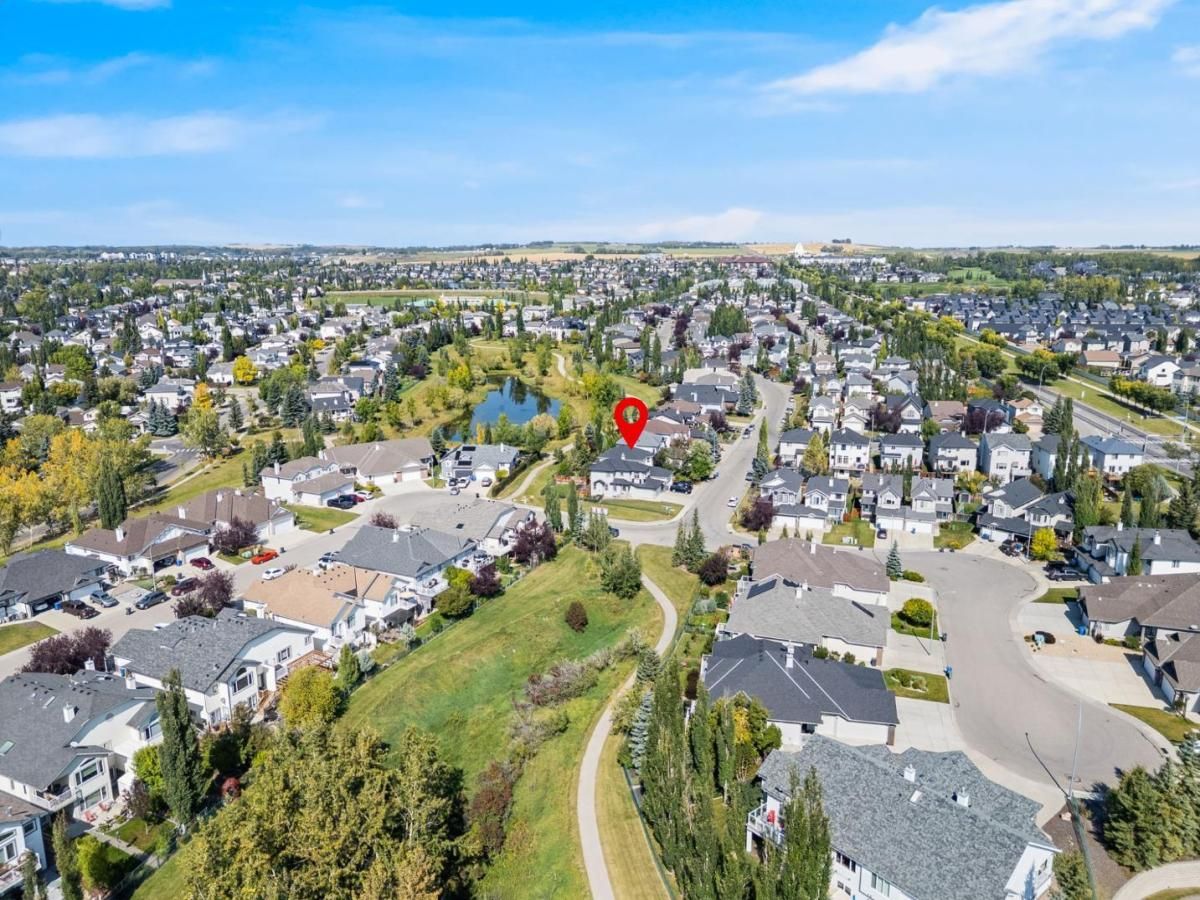Meticulously well maintained 3-BEDROOM HOME with a SUPER FUNCTIONAL FLOOR PLAN and a DEVELOPED BASEMENT, offering 2228 SQFT OF LIVING SPACE. Ideally located just off the main road at the entrance to the community, the home sits in a QUIET POCKET WITH NO THROUGH TRAFFIC, backing onto GREEN SPACE &' WALKING TRAILS—offering rare privacy and LAKE PRIVILEGES in a connected, amenity-rich location.
The main floor features an OPEN-CONCEPT DESIGN with FRESH PAINT THROUGHOUT, NEW CARPET, NEWER ENGINEERED HARDWOOD FLOORING, a GAS FIREPLACE, and UPDATED LIGHTING. The kitchen includes NEWER APPLIANCES, ISLAND SEATING, and excellent storage with a LARGE PANTRY. As a CORNER UNIT, the home is filled with NATURAL LIGHT and offers added privacy, with no adjacent homes blocking the sun. The LIVING AND DINING AREAS connect seamlessly for both everyday living and entertaining.
Upstairs, you''ll find THREE BEDROOMS, including a spacious PRIMARY SUITE with a 4-PIECE ENSUITE and plenty of room for a KING-SIZED BED. A LARGE BONUS ROOM adds flexible space—perfect for a MEDIA ROOM, OFFICE, or PLAYROOM.
The FULLY DEVELOPED BASEMENT offers a 2-PIECE BATHROOM, additional living space, and GENEROUS STORAGE.
Enjoy outdoor living with a TWO-TIER DECK featuring a PRIVACY WALL and ENCLOSED STORAGE AREA BELOW. The LANDSCAPED YARD is designed for LOW MAINTENANCE and includes UNDERGROUND SPRINKLERS with DIRECT ACCESS TO THE GREEN SPACE.
Additional upgrades include AIR CONDITIONING, a NEW ROOF WITH DRIP EDGE (2017), NEWER HOT WATER TANK, NEWER WASHER AND DRYER, and HUNTER DOUGLAS BLINDS. The HALF-BATH FEATURES HEATED FLOORING, and the home is PRE-WIRED FOR A FUTURE HOT TUB.
The main floor features an OPEN-CONCEPT DESIGN with FRESH PAINT THROUGHOUT, NEW CARPET, NEWER ENGINEERED HARDWOOD FLOORING, a GAS FIREPLACE, and UPDATED LIGHTING. The kitchen includes NEWER APPLIANCES, ISLAND SEATING, and excellent storage with a LARGE PANTRY. As a CORNER UNIT, the home is filled with NATURAL LIGHT and offers added privacy, with no adjacent homes blocking the sun. The LIVING AND DINING AREAS connect seamlessly for both everyday living and entertaining.
Upstairs, you''ll find THREE BEDROOMS, including a spacious PRIMARY SUITE with a 4-PIECE ENSUITE and plenty of room for a KING-SIZED BED. A LARGE BONUS ROOM adds flexible space—perfect for a MEDIA ROOM, OFFICE, or PLAYROOM.
The FULLY DEVELOPED BASEMENT offers a 2-PIECE BATHROOM, additional living space, and GENEROUS STORAGE.
Enjoy outdoor living with a TWO-TIER DECK featuring a PRIVACY WALL and ENCLOSED STORAGE AREA BELOW. The LANDSCAPED YARD is designed for LOW MAINTENANCE and includes UNDERGROUND SPRINKLERS with DIRECT ACCESS TO THE GREEN SPACE.
Additional upgrades include AIR CONDITIONING, a NEW ROOF WITH DRIP EDGE (2017), NEWER HOT WATER TANK, NEWER WASHER AND DRYER, and HUNTER DOUGLAS BLINDS. The HALF-BATH FEATURES HEATED FLOORING, and the home is PRE-WIRED FOR A FUTURE HOT TUB.
Property Details
Price:
$699,000
MLS #:
A2256204
Status:
Active
Beds:
3
Baths:
4
Type:
Single Family
Subtype:
Detached
Subdivision:
Crystalridge
Listed Date:
Sep 13, 2025
Finished Sq Ft:
1,593
Lot Size:
5,258 sqft / 0.12 acres (approx)
Year Built:
2002
See this Listing
Schools
Interior
Appliances
Central Air Conditioner, Dishwasher, Dryer, Electric Range, Garage Control(s), Microwave Hood Fan, Refrigerator, Washer, Window Coverings
Basement
Finished, Full
Bathrooms Full
2
Bathrooms Half
2
Laundry Features
Main Level
Exterior
Exterior Features
Other
Lot Features
Back Yard, Front Yard, Landscaped, Lawn, Low Maintenance Landscape
Parking Features
Double Garage Attached, Driveway, Front Drive, Insulated
Parking Total
4
Patio And Porch Features
Deck
Roof
Asphalt Shingle
Financial
Map
Community
- Address201 Crystalridge Rise Okotoks AB
- SubdivisionCrystalridge
- CityOkotoks
- CountyFoothills County
- Zip CodeT1S 1W6
Subdivisions in Okotoks
- Air Ranch
- Business Park
- Cimarron
- Cimarron Estates
- Cimarron Grove
- Cimarron Hill
- Cimarron Meadows
- Cimarron Park
- Cimarron Springs
- Cimarron Vista
- Crystal Green
- Crystal Shores
- Crystalridge
- D’arcy Ranch
- Downey Ridge
- Drake Landing
- Heritage Okotoks
- Hunters Glen
- Mountainview
- Sheep River Ridge
- Southbank Business Park
- Suntree
- Tillotson
- Tower Hill
- Wedderburn
- Westmount_OK
- Westridge
Market Summary
Current real estate data for Single Family in Okotoks as of Dec 08, 2025
85
Single Family Listed
49
Avg DOM
411
Avg $ / SqFt
$738,162
Avg List Price
Property Summary
- Located in the Crystalridge subdivision, 201 Crystalridge Rise Okotoks AB is a Single Family for sale in Okotoks, AB, T1S 1W6. It is listed for $699,000 and features 3 beds, 4 baths, and has approximately 1,593 square feet of living space, and was originally constructed in 2002. The current price per square foot is $439. The average price per square foot for Single Family listings in Okotoks is $411. The average listing price for Single Family in Okotoks is $738,162. To schedule a showing of MLS#a2256204 at 201 Crystalridge Rise in Okotoks, AB, contact your Harry Z Levy | Real Broker agent at 403-681-5389.
Similar Listings Nearby

201 Crystalridge Rise
Okotoks, AB

