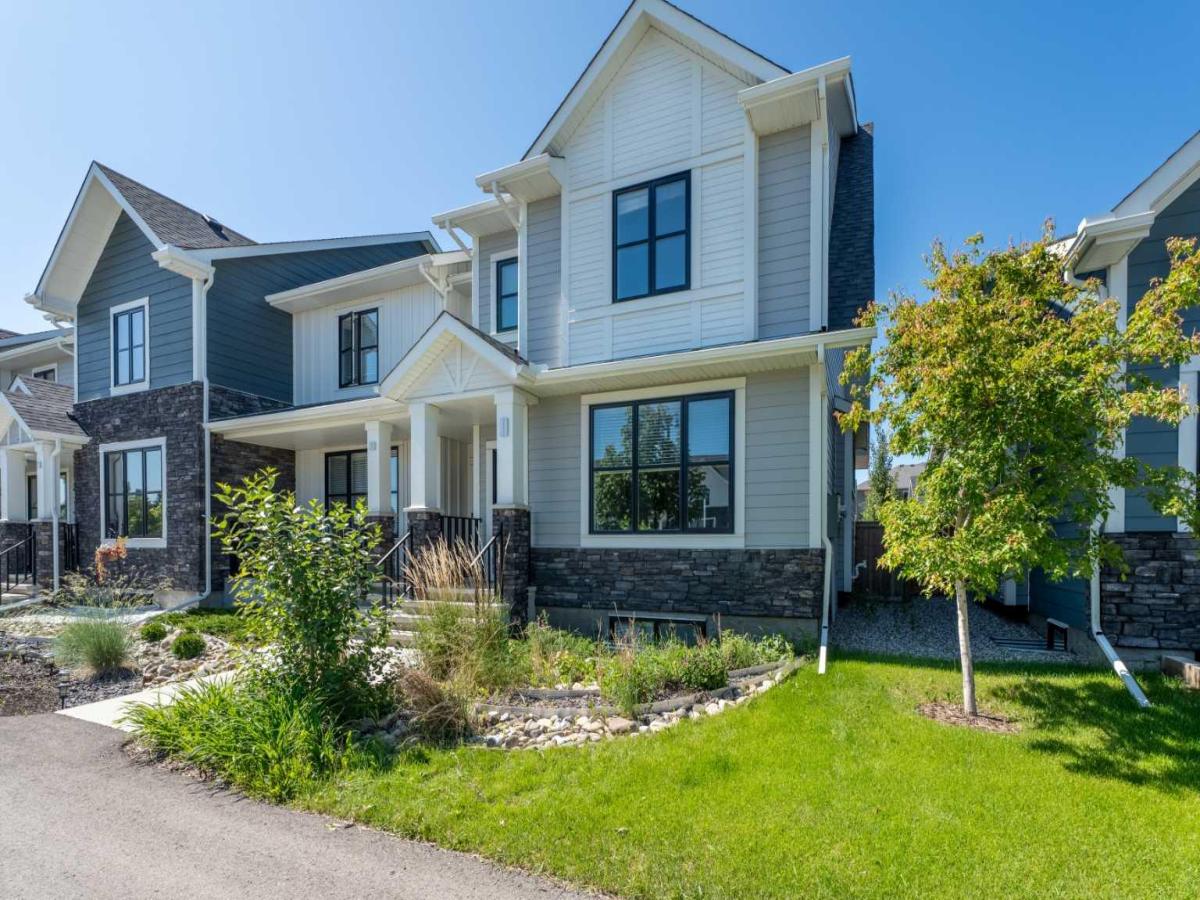Experience this exceptional residence in the highly desirable Darcy Ranch community—without any condo or HOA fees. This thoughtfully designed home features an open concept layout filled with abundant natural light streaming through large windows and is enhanced with numerous high-end upgrades throughout.
The chef’s kitchen showcases elegant quartz countertops, premium stainless-steel appliances, and a convenient breakfast bar, ideal for everyday living and entertaining. Upstairs, there are two generously sized bedrooms, each equipped with walk-in closets and full en-suite bathrooms, providing both comfort and privacy.
The unfinished basement offers a versatile space with framing and drywall completed, along with a rough-in for a fourth bathroom, additional bedroom and a cozy family room finish style according to your needs.
Additional highlights include a heated double garage with high ceilings—perfect for a vehicle lift or additional storage—and a private backyard retreat with South and West exposure. The expansive 400 sq ft deck is perfect for outdoor entertaining and enjoying sunny days.
This prime location provides convenient access to retail, parks, and playgrounds, and the new future GSS school. Commuters will value the easy route to the city. Schedule your private viewing today and take advantage of the seller’s offer to include an 80" living room TV—a rare opportunity to own this outstanding home.
The chef’s kitchen showcases elegant quartz countertops, premium stainless-steel appliances, and a convenient breakfast bar, ideal for everyday living and entertaining. Upstairs, there are two generously sized bedrooms, each equipped with walk-in closets and full en-suite bathrooms, providing both comfort and privacy.
The unfinished basement offers a versatile space with framing and drywall completed, along with a rough-in for a fourth bathroom, additional bedroom and a cozy family room finish style according to your needs.
Additional highlights include a heated double garage with high ceilings—perfect for a vehicle lift or additional storage—and a private backyard retreat with South and West exposure. The expansive 400 sq ft deck is perfect for outdoor entertaining and enjoying sunny days.
This prime location provides convenient access to retail, parks, and playgrounds, and the new future GSS school. Commuters will value the easy route to the city. Schedule your private viewing today and take advantage of the seller’s offer to include an 80" living room TV—a rare opportunity to own this outstanding home.
Property Details
Price:
$508,000
MLS #:
A2235889
Status:
Active
Beds:
2
Baths:
3
Type:
Single Family
Subtype:
Row/Townhouse
Subdivision:
D\’arcy Ranch
Listed Date:
Jul 1, 2025
Finished Sq Ft:
1,507
Lot Size:
2,230 sqft / 0.05 acres (approx)
Year Built:
2019
See this Listing
Schools
Interior
Appliances
Central Air Conditioner, Dishwasher, Electric Stove, Microwave Hood Fan, Refrigerator, Washer/ Dryer
Basement
Full, Partially Finished, Unfinished
Bathrooms Full
2
Bathrooms Half
1
Laundry Features
Upper Level
Exterior
Exterior Features
Other
Lot Features
Back Lane, Back Yard, Landscaped, Low Maintenance Landscape
Parking Features
Double Garage Detached, Garage Faces Rear, Heated Garage, On Street
Parking Total
2
Patio And Porch Features
Front Porch
Roof
Asphalt Shingle
Financial
Map
Community
- Address11 D’arcy Boulevard Okotoks AB
- SubdivisionD’arcy Ranch
- CityOkotoks
- CountyFoothills County
- Zip CodeT1S5S6
Subdivisions in Okotoks
- Air Ranch
- Cimarron
- Cimarron Estates
- Cimarron Grove
- Cimarron Hill
- Cimarron Meadows
- Cimarron Springs
- Cimarron Vista
- Crystal Green
- Crystal Shores
- Crystalridge
- D\’arcy Ranch
- Downey Ridge
- Drake Landing
- Heritage Okotoks
- Hunters Glen
- Rosemont
- Sheep River Ridge
- Southbank Business Park
- Suntree
- Tower Hill
- Wedderburn
- Westmount_OK
- Westridge
- Woodhaven
Market Summary
Current real estate data for Single Family in Okotoks as of Sep 11, 2025
93
Single Family Listed
50
Avg DOM
417
Avg $ / SqFt
$723,663
Avg List Price
Property Summary
- Located in the D’arcy Ranch subdivision, 11 D’arcy Boulevard Okotoks AB is a Single Family for sale in Okotoks, AB, T1S5S6. It is listed for $508,000 and features 2 beds, 3 baths, and has approximately 1,507 square feet of living space, and was originally constructed in 2019. The current price per square foot is $337. The average price per square foot for Single Family listings in Okotoks is $417. The average listing price for Single Family in Okotoks is $723,663. To schedule a showing of MLS#a2235889 at 11 D’arcy Boulevard in Okotoks, AB, contact your STONEMERE REAL ESTATE SOLUTIONS agent at 403-903-5395.
Similar Listings Nearby

11 D’arcy Boulevard
Okotoks, AB

