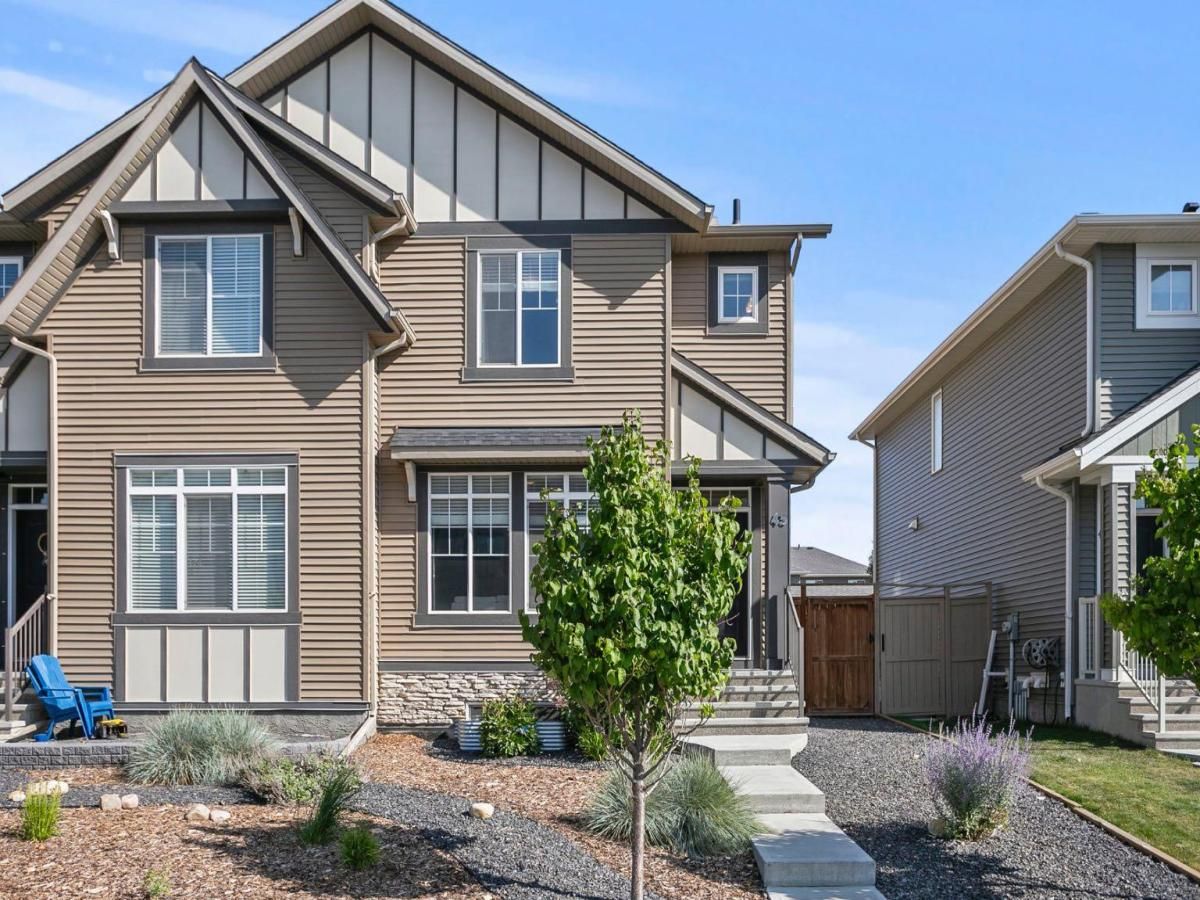This stunning 2-storey duplex offers 1,603 sq. ft. of beautifully designed living space in the vibrant community of D’Arcy Ranch. From its inviting curb appeal to its thoughtfully planned interior, this home blends modern finishes with everyday functionality. Step inside to a bright and open main floor where large windows fill the space with natural light. The living room is centered around a sleek electric fireplace and flows seamlessly into the dining area, perfect for family gatherings and entertaining. A versatile front flex space provides an ideal home office or study nook. The kitchen is a true standout, featuring quartz countertops, stainless steel appliances, full-height cabinetry, a chic backsplash, and a spacious island with seating. A convenient mudroom with built-in bench and a stylish 2-piece bathroom complete the main floor. Upstairs, a central bonus room creates a cozy retreat for movie nights or playtime. The primary suite is your private getaway with a large walk-in closet and a 3-piece ensuite showcasing a glass shower and quartz vanity. Two additional bedrooms, a 4-piece main bathroom, and upper-level laundry add everyday comfort and convenience. The full, unfinished basement awaits your vision for future development—whether a family recreation area, gym, or guest suite. Outside, enjoy a fully fenced backyard with a raised deck, perfect for summer barbecues, plus the bonus of a double detached garage. Added perks include central air conditioning for year-round comfort. Located in sought-after D’Arcy Ranch, you’ll have quick access to golf, schools, parks, pathways, shopping, dining, and all the amenities of Okotoks—just minutes from Calgary. Don''t miss your chance to see this one today.
Property Details
Price:
$609,900
MLS #:
A2258807
Status:
Pending
Beds:
3
Baths:
3
Type:
Single Family
Subtype:
Semi Detached (Half Duplex)
Subdivision:
D\’arcy Ranch
Listed Date:
Sep 20, 2025
Finished Sq Ft:
1,603
Lot Size:
3,012 sqft / 0.07 acres (approx)
Year Built:
2019
See this Listing
Schools
Interior
Appliances
Central Air Conditioner, Dishwasher, Dryer, Gas Stove, Microwave, Refrigerator, Washer, Window Coverings
Basement
Full, Partially Finished
Bathrooms Full
2
Bathrooms Half
1
Laundry Features
Upper Level
Exterior
Exterior Features
Private Yard
Lot Features
Back Lane, Back Yard
Parking Features
Double Garage Detached
Parking Total
2
Patio And Porch Features
Deck
Roof
Asphalt Shingle
Financial
Map
Community
- Address45 Willow Crescent Okotoks AB
- SubdivisionD’arcy Ranch
- CityOkotoks
- CountyFoothills County
- Zip CodeT1S 5S1
Subdivisions in Okotoks
- Air Ranch
- Cimarron
- Cimarron Estates
- Cimarron Grove
- Cimarron Hill
- Cimarron Meadows
- Cimarron Springs
- Cimarron Vista
- Crystal Green
- Crystal Shores
- Crystalridge
- D\’arcy Ranch
- Downey Ridge
- Drake Landing
- Heritage Okotoks
- Hunters Glen
- Rosemont
- Sheep River Ridge
- Southbank Business Park
- Suntree
- Tower Hill
- Wedderburn
- Westmount_OK
- Westridge
- Woodhaven
Market Summary
Current real estate data for Single Family in Okotoks as of Sep 26, 2025
106
Single Family Listed
50
Avg DOM
410
Avg $ / SqFt
$741,107
Avg List Price
Property Summary
- Located in the D’arcy Ranch subdivision, 45 Willow Crescent Okotoks AB is a Single Family for sale in Okotoks, AB, T1S 5S1. It is listed for $609,900 and features 3 beds, 3 baths, and has approximately 1,603 square feet of living space, and was originally constructed in 2019. The current price per square foot is $380. The average price per square foot for Single Family listings in Okotoks is $410. The average listing price for Single Family in Okotoks is $741,107. To schedule a showing of MLS#a2258807 at 45 Willow Crescent in Okotoks, AB, contact your Real Broker agent at 403-903-5395.
Similar Listings Nearby

45 Willow Crescent
Okotoks, AB

