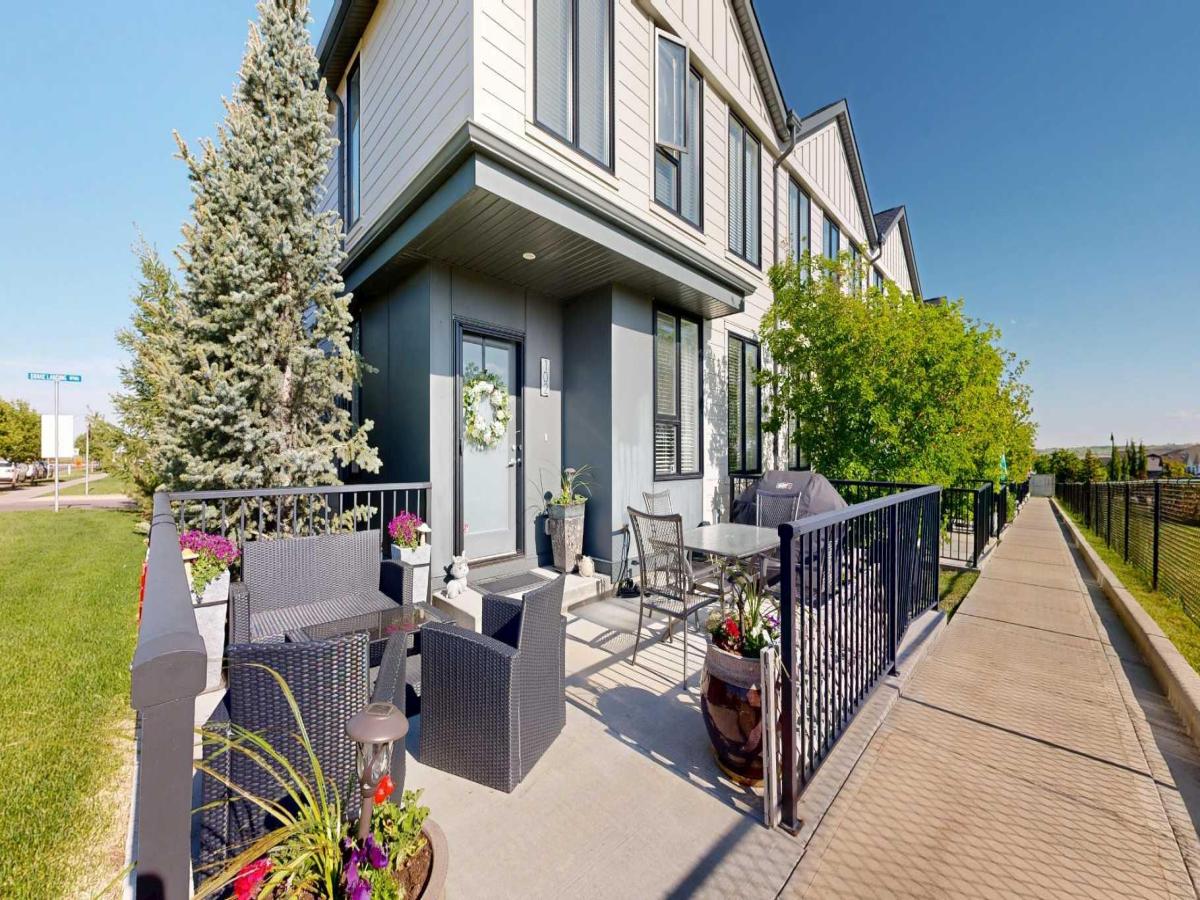$475,000
102 Drake Landing Wynd
Okotoks, AB, T1S 5R1
NEW PRICE on this stunning fully developed two-story townhome in the sought-after community of Drake Landing! This BuiltGreen, total of 4 bedrooms, 3 bathroom end-unit townhome offers a double attached rear garage and directly faces a town play park and green space, making it an ideal location for families or anyone who enjoys nature views. Inside, you will find a thoughtfully designed layout with quality finishes throughout. The main floor showcases an open-concept design with gorgeous kitchen boasting floor to ceiling stylish,white cabinetry with subway tile backsplash, a pantry, and oversized granite island with an attached dining table that is perfect for everyday meals or entertaining. Adjacent to the kitchen is the great room which features huge picture windows facing west showing off the greenspace. The lower level has been professionally developed boasting a recreation area, bedroom, which is large enough to accommodate a king sized bed, and full four piece bath. Upstairs offers comfort and convenience with a generous sized primary suite including walk-in closet and spa-like bath offering tub/shower, 2 sinks dropped into granite countertop and luxury plank flooring. There are 2 additional good-sized bedrooms plus a full four piece bath. And to top it off, a separate laundry room with shelving and storage areas completes the level. Additional highlights of the home features maintenance free Hardie board siding and a spacious front patio with metal rail fencing, perfect for enjoying the outdoors and park views. This home offers exceptional value, comfort, and location. Don’t miss the opportunity to make it yours—a must see!!
Property Details
Price:
$475,000
MLS #:
A2269695
Status:
Active
Beds:
4
Baths:
3
Type:
Single Family
Subtype:
Row/Townhouse
Subdivision:
Drake Landing
Listed Date:
Nov 8, 2025
Finished Sq Ft:
1,562
Lot Size:
1,536 sqft / 0.04 acres (approx)
Year Built:
2018
Schools
Interior
Appliances
Dishwasher, Electric Stove, Microwave Hood Fan, Refrigerator, Washer/Dryer, Water Softener
Basement
Full
Bathrooms Full
3
Laundry Features
Laundry Room, Upper Level
Pets Allowed
Restrictions
Exterior
Exterior Features
Courtyard, Playground, Private Entrance
Lot Features
Corner Lot, Views
Parking Features
Double Garage Attached, Garage Faces Rear
Parking Total
2
Patio And Porch Features
Patio
Roof
Asphalt Shingle
Financial
Hello, I’m Walter Saccomani, and I’m a dedicated real estate professional with over 25 years of experience navigating the dynamic Calgary market. My deep local knowledge and keen eye for detail allow me to bring exceptional value to both buyers and sellers across the city. I handle every transaction with the highest level of professionalism and integrity, qualities I take immense pride in. My unique perspective as a former real estate investor and Area Sales Manager in new home sales gives me th…
More About WalterMortgage Calculator
Map
Current real estate data for Single Family in Okotoks as of Nov 12, 2025
108
Single Family Listed
51
Avg DOM
399
Avg $ / SqFt
$731,032
Avg List Price
Community
- Address102 Drake Landing Wynd Okotoks AB
- SubdivisionDrake Landing
- CityOkotoks
- CountyFoothills County
- Zip CodeT1S 5R1
Subdivisions in Okotoks
- Air Ranch
- Business Park
- Cimarron
- Cimarron Estates
- Cimarron Grove
- Cimarron Meadows
- Cimarron Park
- Cimarron Springs
- Cimarron Vista
- Crystal Green
- Crystal Shores
- Crystalridge
- D’arcy Ranch
- Downey Ridge
- Drake Landing
- Heritage Okotoks
- Hunters Glen
- Mountainview
- Rosemont
- Sheep River Ridge
- Southbank Business Park
- Suntree
- Tillotson
- Tower Hill
- Wedderburn
- Westmount_OK
- Westridge
Similar Listings Nearby
Property Summary
- Located in the Drake Landing subdivision, 102 Drake Landing Wynd Okotoks AB is a Single Family for sale in Okotoks, AB, T1S 5R1. It is listed for $475,000 and features 4 beds, 3 baths, and has approximately 1,562 square feet of living space, and was originally constructed in 2018. The current price per square foot is $304. The average price per square foot for Single Family listings in Okotoks is $399. The average listing price for Single Family in Okotoks is $731,032. To schedule a showing of MLS#a2269695 at 102 Drake Landing Wynd in Okotoks, AB, contact your Harry Levy | Walter Saccomani | Real Broker agent at 4039035395.

102 Drake Landing Wynd
Okotoks, AB


