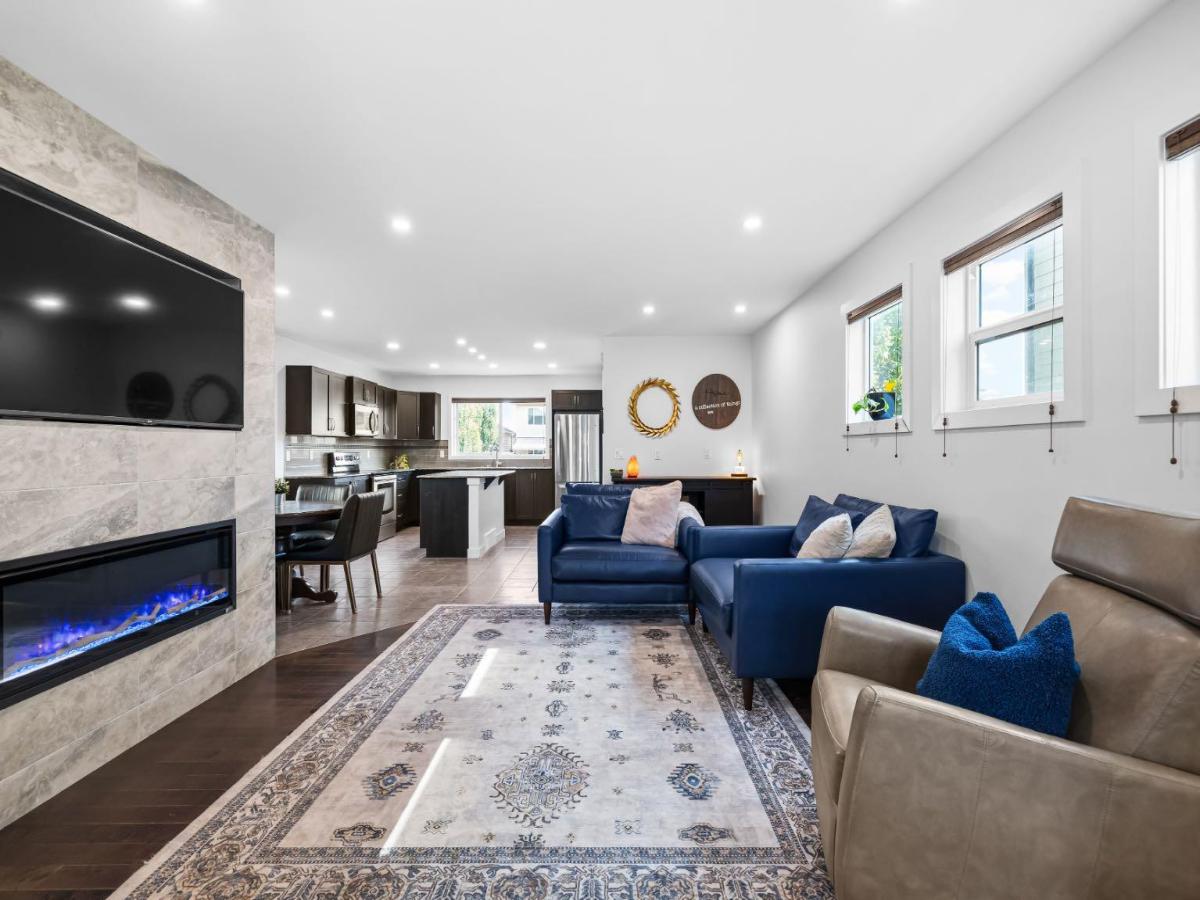$579,000
107 Drake Landing Loop
Okotoks, AB, T1S 0H4
This beautifully maintained 3+1-bedroom home offers over 2,000 sq. ft. of comfortable living space, thoughtfully designed with families in mind and loaded with upgrades inside and out. From the moment you step inside, the spacious front entry with dual closets sets the tone-plenty of room for coats, shoes, and backpacks. The open main floor is warm and welcoming with hardwood floors, a cozy electric fireplace, and an abundance of natural light. The kitchen is both functional and impressive, featuring granite counters, a large island, stainless steel appliances (including a new microwave and dishwasher), and a walk-in pantry that keeps everything neat and organized. A large window overlooks the private backyard, where you’ll find new landscaping with grass, gravel, fencing, and a two-tiered deck – perfect for family barbecues or quiet evenings outside. A generous mudroom off the back entrance adds extra convenience for busy households. Upstairs, the primary suite is a true retreat with a large walk-in closet and 3-piece ensuite. Two additional bedrooms, a 4-piece bath, and convenient upper-level laundry complete the space. The fully finished basement extends the living area with a spacious rec room and wet bar, plus a fourth bedroom and a versatile den. This home has benefitted from many thoughtful updates, including flat-finish ceilings, pot lighting, upgraded fixtures, new baseboards and casings, upgraded carpet and underlay, improved attic insulation, and a new hot water tank. Additionally, central A/C and the two-tiered deck have been added, making it even more comfortable and enjoyable year-round. Located in family-friendly Drake Landing, this home is just steps from playgrounds, schools, and green spaces. With its thoughtful updates, bright and functional layout, and a backyard ready to enjoy, it’s the perfect place to settle in and call home!
Property Details
Price:
$579,000
MLS #:
A2261011
Status:
Active
Beds:
4
Baths:
4
Type:
Single Family
Subtype:
Detached
Subdivision:
Drake Landing
Listed Date:
Oct 3, 2025
Finished Sq Ft:
1,521
Lot Size:
4,134 sqft / 0.09 acres (approx)
Year Built:
2010
Schools
Interior
Appliances
Central Air Conditioner, Dryer, Electric Range, Microwave Hood Fan, Refrigerator, Washer, Window Coverings
Basement
Full
Bathrooms Full
3
Bathrooms Half
1
Laundry Features
In Hall, Upper Level
Exterior
Exterior Features
Lighting, Private Yard, Storage
Lot Features
Back Lane, Back Yard, Landscaped
Parking Features
Off Street, Parking Pad
Parking Total
2
Patio And Porch Features
Front Porch
Roof
Asphalt Shingle
Financial
Hello, I’m Walter Saccomani, and I’m a dedicated real estate professional with over 25 years of experience navigating the dynamic Calgary market. My deep local knowledge and keen eye for detail allow me to bring exceptional value to both buyers and sellers across the city. I handle every transaction with the highest level of professionalism and integrity, qualities I take immense pride in. My unique perspective as a former real estate investor and Area Sales Manager in new home sales gives me th…
More About WalterMortgage Calculator
Map
Current real estate data for Single Family in Okotoks as of Nov 12, 2025
108
Single Family Listed
51
Avg DOM
399
Avg $ / SqFt
$731,032
Avg List Price
Community
- Address107 Drake Landing Loop Okotoks AB
- SubdivisionDrake Landing
- CityOkotoks
- CountyFoothills County
- Zip CodeT1S 0H4
Similar Listings Nearby
Property Summary
- Located in the Drake Landing subdivision, 107 Drake Landing Loop Okotoks AB is a Single Family for sale in Okotoks, AB, T1S 0H4. It is listed for $579,000 and features 4 beds, 4 baths, and has approximately 1,521 square feet of living space, and was originally constructed in 2010. The current price per square foot is $381. The average price per square foot for Single Family listings in Okotoks is $399. The average listing price for Single Family in Okotoks is $731,032. To schedule a showing of MLS#a2261011 at 107 Drake Landing Loop in Okotoks, AB, contact your Harry Levy | Walter Saccomani | Real Broker agent at 4039035395.

107 Drake Landing Loop
Okotoks, AB


