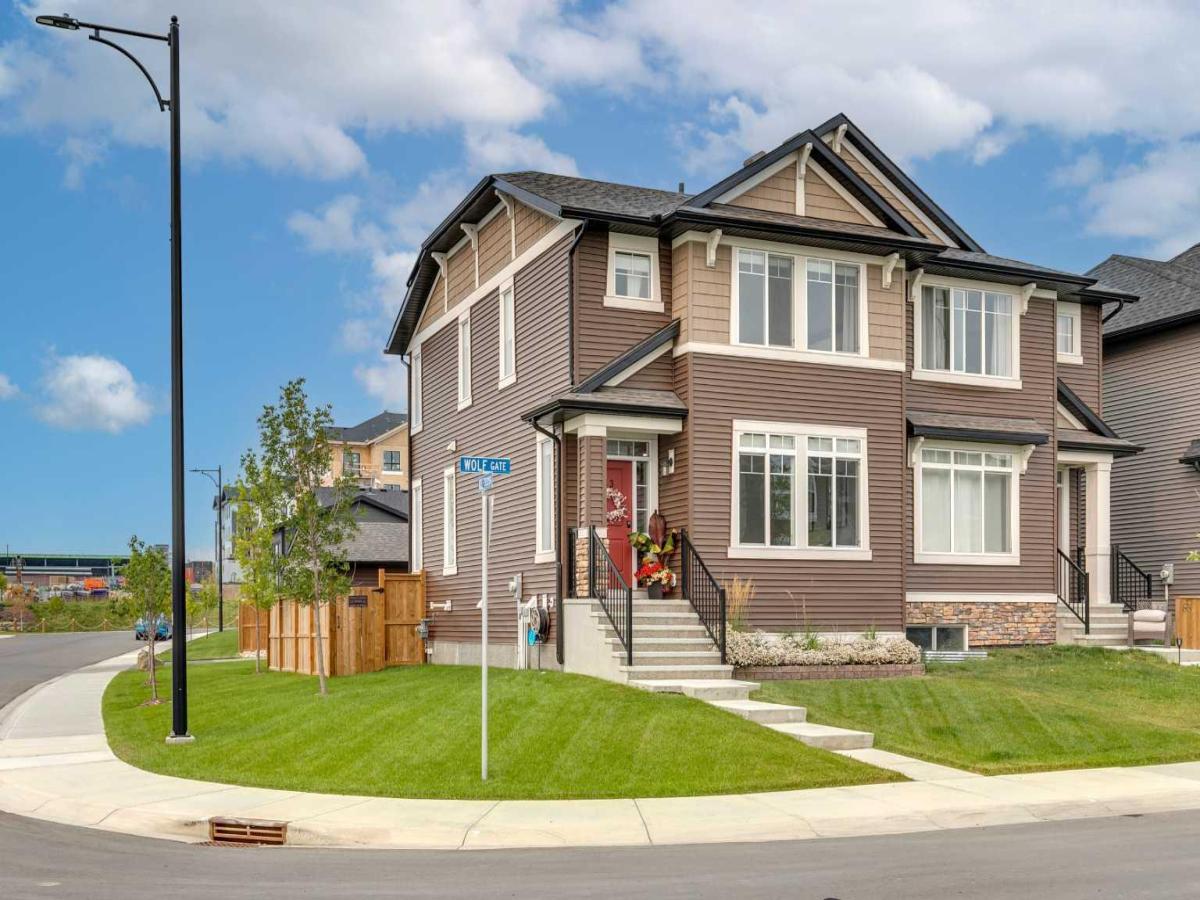**OPEN HOUSE ON SUNDAY DECEMBER 7TH FROM 2PM – 4PM** Welcome to your new home in Wedderburn, Okotoks! Perfectly located on the north end with quick access to Calgary, shopping, and local amenities, this 3-bedroom, 2.5-bath Arlo floor plan by Morrison Homes offers over 1,400 sq. ft. of comfort and style. Enjoy ABUNDANT STREET PARKING for guests and the bright, private feel of this desirable END UNIT.
The main floor showcases 9-FOOT CEILINTS, large windows, upgraded blinds, a welcoming living room, a modern kitchen with central island and ample storage, a spacious dining area, and a convenient 2-piece bath. Upstairs, the primary retreat features a walk-in closet and 4-piece ENSUITE, while TWO ADDITIONAL BEDROOMS, a FULL BATH, and UPPER LAUNDRY add practicality and ease.
Outside, relax in your FULLY FENCED PRIVATE YARD with both UPPER AND LOWER DECKS, plus the bonus of an INSULATED DOUBLE GARAGE. Move-in ready and thoughtfully designed, this Wedderburn gem checks all the boxes!
The main floor showcases 9-FOOT CEILINTS, large windows, upgraded blinds, a welcoming living room, a modern kitchen with central island and ample storage, a spacious dining area, and a convenient 2-piece bath. Upstairs, the primary retreat features a walk-in closet and 4-piece ENSUITE, while TWO ADDITIONAL BEDROOMS, a FULL BATH, and UPPER LAUNDRY add practicality and ease.
Outside, relax in your FULLY FENCED PRIVATE YARD with both UPPER AND LOWER DECKS, plus the bonus of an INSULATED DOUBLE GARAGE. Move-in ready and thoughtfully designed, this Wedderburn gem checks all the boxes!
Property Details
Price:
$569,900
MLS #:
A2272777
Status:
Active
Beds:
3
Baths:
3
Type:
Single Family
Subtype:
Semi Detached (Half Duplex)
Subdivision:
Wedderburn
Listed Date:
Nov 27, 2025
Finished Sq Ft:
1,404
Lot Size:
2,754 sqft / 0.06 acres (approx)
Year Built:
2022
See this Listing
Schools
Interior
Appliances
Dishwasher, Dryer, Electric Oven, Microwave Hood Fan, Refrigerator, Washer
Basement
Full
Bathrooms Full
2
Bathrooms Half
1
Laundry Features
Upper Level
Exterior
Exterior Features
Other
Lot Features
Back Yard, Corner Lot, Low Maintenance Landscape
Parking Features
Double Garage Detached
Parking Total
2
Patio And Porch Features
Deck
Roof
Asphalt Shingle
Financial
Map
Community
- Address63 Wolf Gate Okotoks AB
- SubdivisionWedderburn
- CityOkotoks
- CountyFoothills County
- Zip CodeT1S 5T9
Subdivisions in Okotoks
- Air Ranch
- Business Park
- Cimarron
- Cimarron Estates
- Cimarron Grove
- Cimarron Hill
- Cimarron Meadows
- Cimarron Park
- Cimarron Springs
- Cimarron Vista
- Crystal Green
- Crystal Shores
- Crystalridge
- D’arcy Ranch
- Downey Ridge
- Drake Landing
- Heritage Okotoks
- Hunters Glen
- Mountainview
- Sheep River Ridge
- Southbank Business Park
- Suntree
- Tillotson
- Tower Hill
- Wedderburn
- Westmount_OK
- Westridge
Market Summary
Current real estate data for Single Family in Okotoks as of Dec 08, 2025
85
Single Family Listed
49
Avg DOM
411
Avg $ / SqFt
$738,162
Avg List Price
Property Summary
- Located in the Wedderburn subdivision, 63 Wolf Gate Okotoks AB is a Single Family for sale in Okotoks, AB, T1S 5T9. It is listed for $569,900 and features 3 beds, 3 baths, and has approximately 1,404 square feet of living space, and was originally constructed in 2022. The current price per square foot is $406. The average price per square foot for Single Family listings in Okotoks is $411. The average listing price for Single Family in Okotoks is $738,162. To schedule a showing of MLS#a2272777 at 63 Wolf Gate in Okotoks, AB, contact your Harry Z Levy | Real Broker agent at 403-681-5389.
Similar Listings Nearby

63 Wolf Gate
Okotoks, AB

