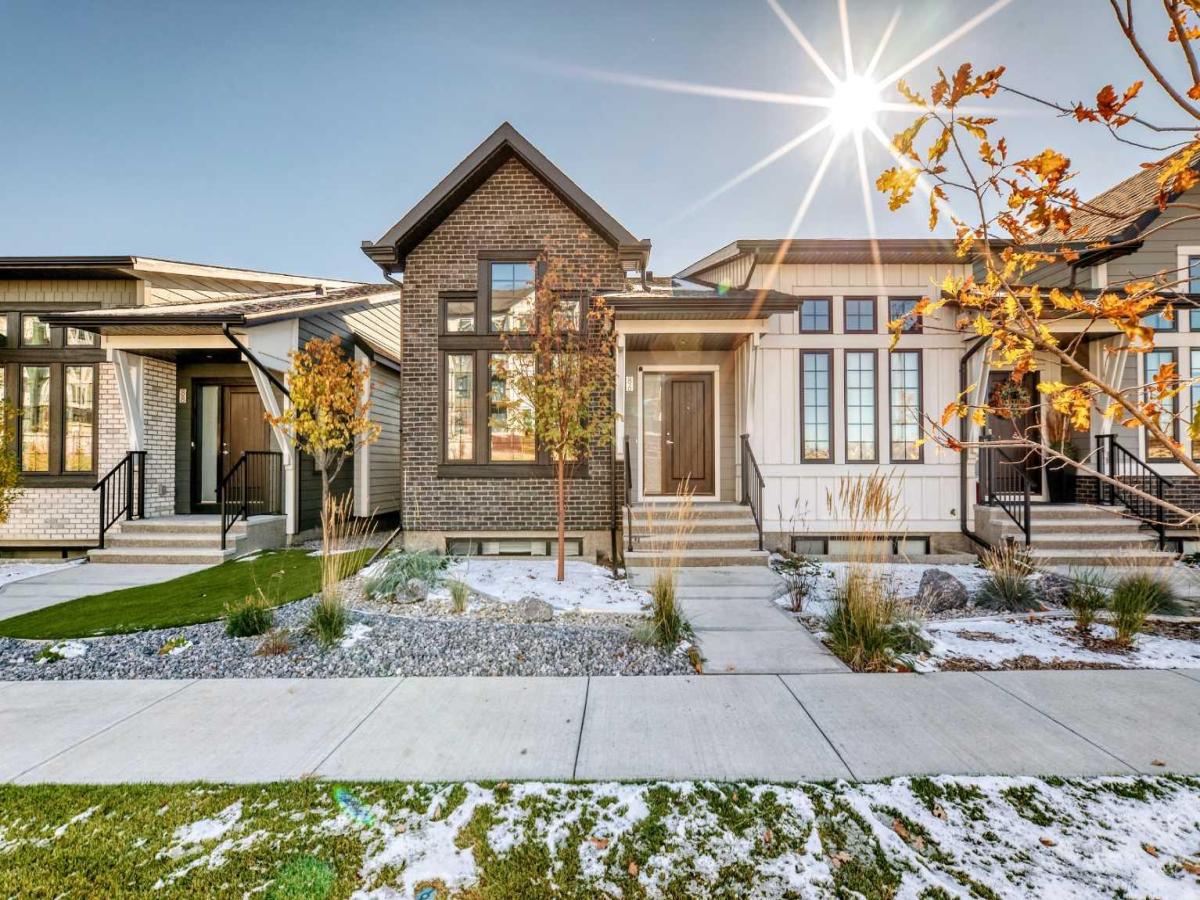Welcome to 86 Wolf Crescent, a stunning former show home that blends modern craftsmanship, thoughtful upgrades, and timeless design. With over 1900 SQFT of developed living space, every detail has been carefully curated to elevate comfort, function, and style — truly move-in ready with premium finishes throughout. Step inside and immediately notice the vaulted ceiling, open-concept layout, and elegant design touches that make this home stand out. The chef-inspired kitchen features upgraded cabinetry, quartz countertops, a gas range with a chimney hood fan, a built-in microwave in the island, and upgraded dishwasher and fridge — perfect for cooking and entertaining. The spacious living area centers around a beautiful electric fireplace with a full-height stone surround, mantle, and remote-controlled visual features — creating the perfect cozy atmosphere. Upstairs, the primary suite is a true retreat, featuring a feature wall, decorative drapery, and an upgraded ensuite with 36” vanity height, fiberglass shower base with full-height tile, and luxury vinyl tile (LVT) flooring. The walk-in closet and bedroom have also been upgraded to luxury vinyl plank (LVP) for a seamless, sophisticated look.
Additional thoughtful upgrades include, LVP flooring throughout the main level, LVT in all bathrooms, 8lb SmartCushion underlay in the basement carpet, 3-ton air conditioner, Tankless water heater, Gas line for BBQ, Exterior soffit lighting, Broom-finish concrete patio for a low-maintenance backyard, Detached double garage, Front brick finish for lasting curb appeal.
This home perfectly combines style, function, and comfort, with every detail already taken care of. Move in and enjoy the benefits of a former show home — all the upgrades, none of the hassle.
Additional thoughtful upgrades include, LVP flooring throughout the main level, LVT in all bathrooms, 8lb SmartCushion underlay in the basement carpet, 3-ton air conditioner, Tankless water heater, Gas line for BBQ, Exterior soffit lighting, Broom-finish concrete patio for a low-maintenance backyard, Detached double garage, Front brick finish for lasting curb appeal.
This home perfectly combines style, function, and comfort, with every detail already taken care of. Move in and enjoy the benefits of a former show home — all the upgrades, none of the hassle.
Property Details
Price:
$627,888
MLS #:
A2264498
Status:
Active
Beds:
3
Baths:
3
Type:
Single Family
Subtype:
Row/Townhouse
Subdivision:
Wedderburn
Listed Date:
Oct 16, 2025
Finished Sq Ft:
1,020
Lot Size:
2,650 sqft / 0.06 acres (approx)
Year Built:
2024
See this Listing
Schools
Interior
Appliances
Central Air Conditioner, Dishwasher, Gas Range, Microwave, Range Hood, Refrigerator, Tankless Water Heater, Washer/Dryer, Window Coverings
Basement
Finished, Full
Bathrooms Full
2
Bathrooms Half
1
Laundry Features
Main Level
Exterior
Exterior Features
BBQ gas line, Dog Run, Private Yard
Lot Features
Back Lane, Back Yard, Front Yard, Landscaped, Lawn, Low Maintenance Landscape, Other, Private, See Remarks
Parking Features
Additional Parking, Double Garage Detached, On Street, Paved
Parking Total
2
Patio And Porch Features
Enclosed, Patio, See Remarks
Roof
Asphalt Shingle
Financial
Map
Community
- Address86 Wolf Crescent Okotoks AB
- SubdivisionWedderburn
- CityOkotoks
- CountyFoothills County
- Zip CodeT1S5X1
Subdivisions in Okotoks
- Air Ranch
- Business Park
- Cimarron
- Cimarron Estates
- Cimarron Grove
- Cimarron Meadows
- Cimarron Springs
- Cimarron Vista
- Crystal Green
- Crystal Shores
- Crystalridge
- D\’arcy Ranch
- Downey Ridge
- Drake Landing
- Heritage Okotoks
- Hunters Glen
- Mountainview
- Sheep River Ridge
- Southbank Business Park
- Suntree
- Tillotson
- Wedderburn
- Westmount_OK
- Westridge
Market Summary
Current real estate data for Single Family in Okotoks as of Oct 22, 2025
107
Single Family Listed
50
Avg DOM
411
Avg $ / SqFt
$727,884
Avg List Price
Property Summary
- Located in the Wedderburn subdivision, 86 Wolf Crescent Okotoks AB is a Single Family for sale in Okotoks, AB, T1S5X1. It is listed for $627,888 and features 3 beds, 3 baths, and has approximately 1,020 square feet of living space, and was originally constructed in 2024. The current price per square foot is $616. The average price per square foot for Single Family listings in Okotoks is $411. The average listing price for Single Family in Okotoks is $727,884. To schedule a showing of MLS#a2264498 at 86 Wolf Crescent in Okotoks, AB, contact your Walter Saccomani | Real Broker agent at 4039035395.
Similar Listings Nearby

86 Wolf Crescent
Okotoks, AB

