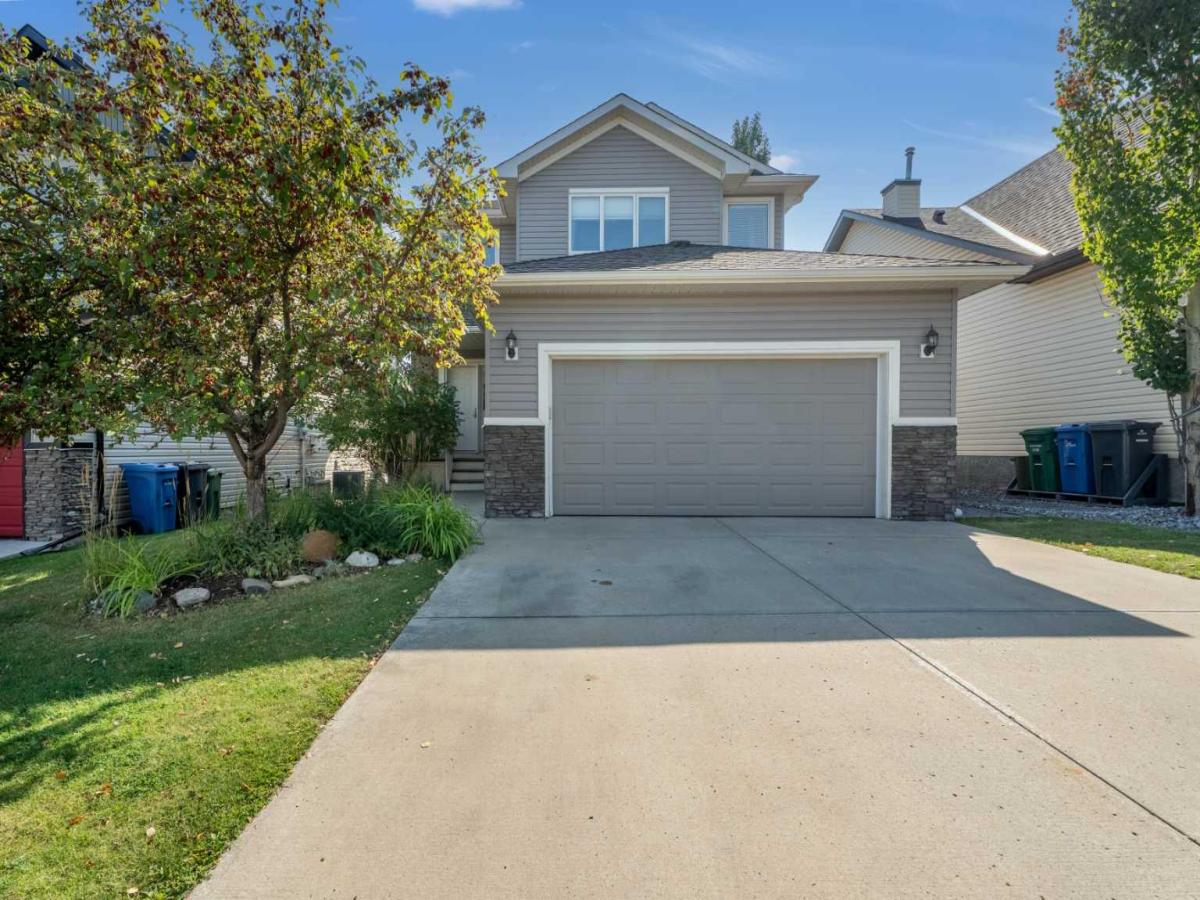Welcome to this charming 2-storey home, perfectly situated in a wonderful neighborhood. Just steps away from the highly regarded K-9 Westmount School, you’ll enjoy scenic walking paths, shopping, and restaurants — everything you need is within reach! Step inside to a bright and inviting main floor with 9’ ceilings, a cozy living room with a fireplace — perfect for relaxing evenings or entertaining friends — and a modern kitchen with granite countertops and newer appliances (fridge 2023, stove 2024, dishwasher 2025, garburator 2025). The dining nook opens onto a spacious 2-tiered deck, ideal for summer barbecues, morning coffee, or simply enjoying the outdoors. Upstairs, three generous bedrooms provide restful retreats, including a primary suite with a walk-in closet and a spa-like ensuite featuring a separate shower and a luxurious soaker tub — your personal sanctuary for unwinding after a long day. The fully finished basement adds versatile living space with a rec room, Murphy bed, and 3-piece bathroom — perfect for family movie nights, overnight guests, or hobbies. Step outside to a fenced backyard oasis, complete with a greenhouse (2023), mature trees, and a view of the greenspace. Whether you’re a green thumb or love relaxing in your private outdoor space, this yard is your personal retreat. Additional features include an attached double garage with a workbench and plenty of storage. This home isn’t just a place to live — it’s a lifestyle. It radiates warmth, comfort, and that special “just feels right” atmosphere. ***Don’t miss the virtual tour for a more immersive experience, and be sure to book a showing to see it in person! ***
Property Details
Price:
$650,000
MLS #:
A2211722
Status:
Active
Beds:
3
Baths:
4
Type:
Single Family
Subtype:
Detached
Subdivision:
Westmount_OK
Listed Date:
Sep 22, 2025
Finished Sq Ft:
1,748
Lot Size:
4,839 sqft / 0.11 acres (approx)
Year Built:
2007
See this Listing
Schools
Interior
Appliances
Dishwasher, Electric Stove, Garage Control(s), Garburator, Range Hood, Refrigerator, Washer/Dryer, Window Coverings
Basement
Finished, Full
Bathrooms Full
3
Bathrooms Half
1
Laundry Features
Laundry Room, Main Level
Exterior
Exterior Features
Fire Pit, Private Yard
Lot Features
Back Yard, Private, Treed
Outbuildings
Greenhouse
Parking Features
Double Garage Attached, Garage Door Opener, Garage Faces Front, Insulated
Parking Total
4
Patio And Porch Features
Deck
Roof
Asphalt Shingle
Financial
Map
Community
- Address70 Westmount Road Okotoks AB
- SubdivisionWestmount_OK
- CityOkotoks
- CountyFoothills County
- Zip CodeT1S 2J4
Subdivisions in Okotoks
- Air Ranch
- Cimarron
- Cimarron Estates
- Cimarron Grove
- Cimarron Hill
- Cimarron Meadows
- Cimarron Springs
- Cimarron Vista
- Crystal Green
- Crystal Shores
- Crystalridge
- D\’arcy Ranch
- Downey Ridge
- Drake Landing
- Heritage Okotoks
- Hunters Glen
- Rosemont
- Sheep River Ridge
- Southbank Business Park
- Suntree
- Tower Hill
- Wedderburn
- Westmount_OK
- Westridge
- Woodhaven
Market Summary
Current real estate data for Single Family in Okotoks as of Sep 26, 2025
106
Single Family Listed
50
Avg DOM
410
Avg $ / SqFt
$741,107
Avg List Price
Property Summary
- Located in the Westmount_OK subdivision, 70 Westmount Road Okotoks AB is a Single Family for sale in Okotoks, AB, T1S 2J4. It is listed for $650,000 and features 3 beds, 4 baths, and has approximately 1,748 square feet of living space, and was originally constructed in 2007. The current price per square foot is $372. The average price per square foot for Single Family listings in Okotoks is $410. The average listing price for Single Family in Okotoks is $741,107. To schedule a showing of MLS#a2211722 at 70 Westmount Road in Okotoks, AB, contact your Real Broker agent at 403-903-5395.
Similar Listings Nearby

70 Westmount Road
Okotoks, AB

