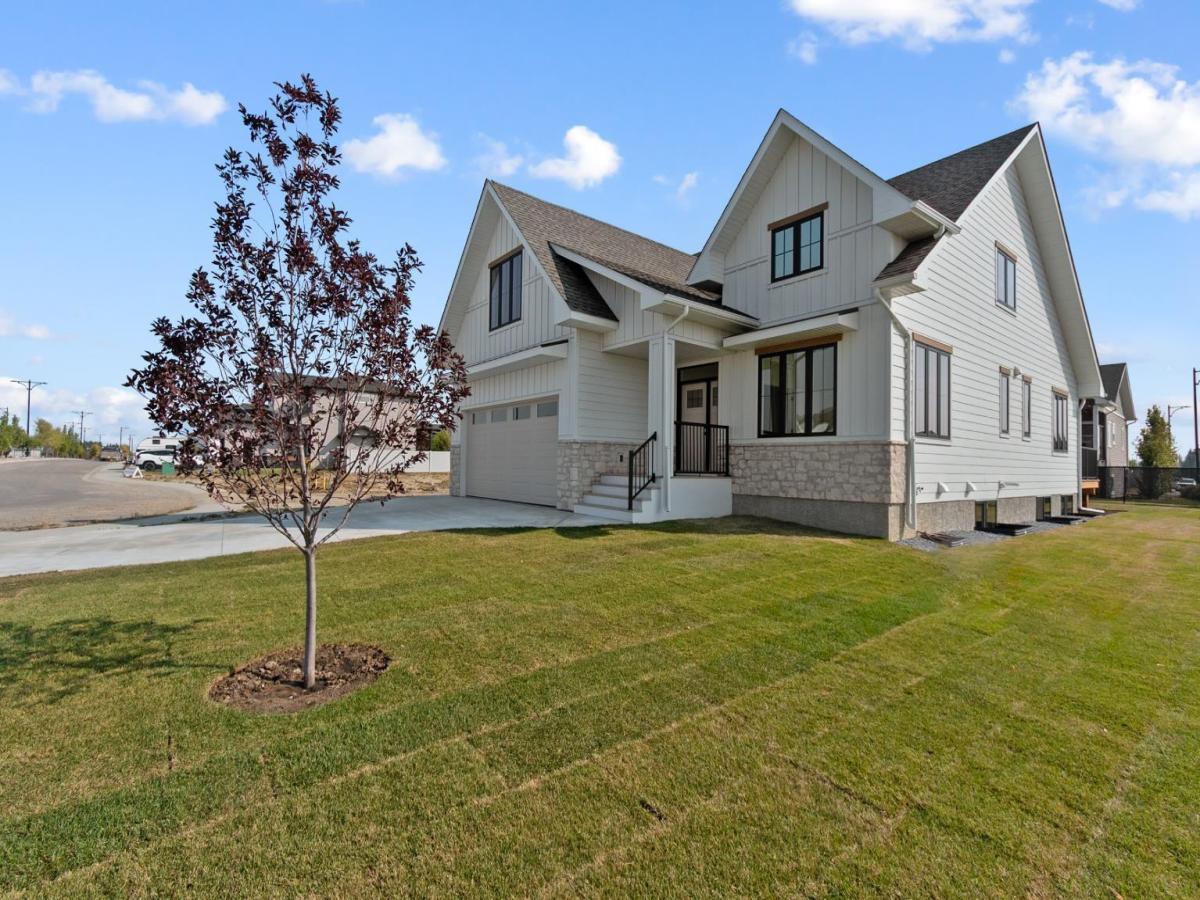Introducing a beautifully designed, farmhouse-inspired home offering 2,569 square feet of comfortable, modern living. This open-concept residence features four spacious bedrooms and three full bathrooms, providing ample space and privacy for families or guests. Thoughtfully crafted for today’s lifestyle, this home includes a functional layout with timeless appeal. Step into the bright, open kitchen, complete with a custom hood fan, centre island, and a walk-in pantry—a perfect blend of style and practicality. The space is elevated by a variety of custom light fixtures and wall sconces, adding warmth and character throughout. The vaulted ceilings in the dining and living room area create an airy, expansive feel, making it ideal for both entertaining and relaxing. A cozy fireplace with a wood mantle and built-in shelving adds a custom touch and serves as the heart of the living room. The main-floor master bedroom offers a private retreat, featuring a gorgeous ensuite with a double vanity, soaker tub, and glass shower—all designed with luxury and comfort in mind. A huge walk-in closet conveniently connects to the laundry room, enhancing everyday functionality. One of the additional bedrooms offers flexibility to serve as a custom home office, perfect for remote work or study. A large bonus room upstairs provides extra space that can be tailored as a playroom, entertainment area, or a quiet retreat to suit your needs. Located in the charming town of Olds, Alberta, this home combines the best of rural serenity with modern amenities. Known for its friendly community, scenic landscapes, and rich agricultural roots, Olds offers a slower pace of life while still providing access to nature, quality schools, and vibrant local events.
Don''t miss this opportunity to enjoy the perfect blend of custom charm, functionality, and lifestyle in a home designed for today’s modern family. Call today to book your private tour!!
Don''t miss this opportunity to enjoy the perfect blend of custom charm, functionality, and lifestyle in a home designed for today’s modern family. Call today to book your private tour!!
Property Details
Price:
$849,999
MLS #:
A2256690
Status:
Active
Beds:
4
Baths:
3
Type:
Single Family
Subtype:
Detached
Listed Date:
Sep 18, 2025
Finished Sq Ft:
2,569
Lot Size:
6,846 sqft / 0.16 acres (approx)
Year Built:
2025
See this Listing
Schools
Interior
Appliances
Dishwasher, Garage Control(s), Range Hood, Refrigerator, Stove(s), Washer/Dryer
Basement
Full
Bathrooms Full
3
Laundry Features
Laundry Room, Main Level
Exterior
Exterior Features
None
Lot Features
Back Yard, Lawn, Low Maintenance Landscape
Parking Features
Double Garage Attached
Parking Total
5
Patio And Porch Features
Deck
Roof
Asphalt Shingle
Financial
Map
Community
- Address39 Williams Avenue Olds AB
- CityOlds
- CountyMountain View County
- Zip CodeT4H 0E6
Market Summary
Current real estate data for Single Family in Olds as of Dec 21, 2025
33
Single Family Listed
77
Avg DOM
384
Avg $ / SqFt
$561,827
Avg List Price
Property Summary
- 39 Williams Avenue Olds AB is a Single Family for sale in Olds, AB, T4H 0E6. It is listed for $849,999 and features 4 beds, 3 baths, and has approximately 2,569 square feet of living space, and was originally constructed in 2025. The current price per square foot is $331. The average price per square foot for Single Family listings in Olds is $384. The average listing price for Single Family in Olds is $561,827. To schedule a showing of MLS#a2256690 at 39 Williams Avenue in Olds, AB, contact your Harry Z Levy | Real Broker agent at 403-681-5389.
Similar Listings Nearby

39 Williams Avenue
Olds, AB

