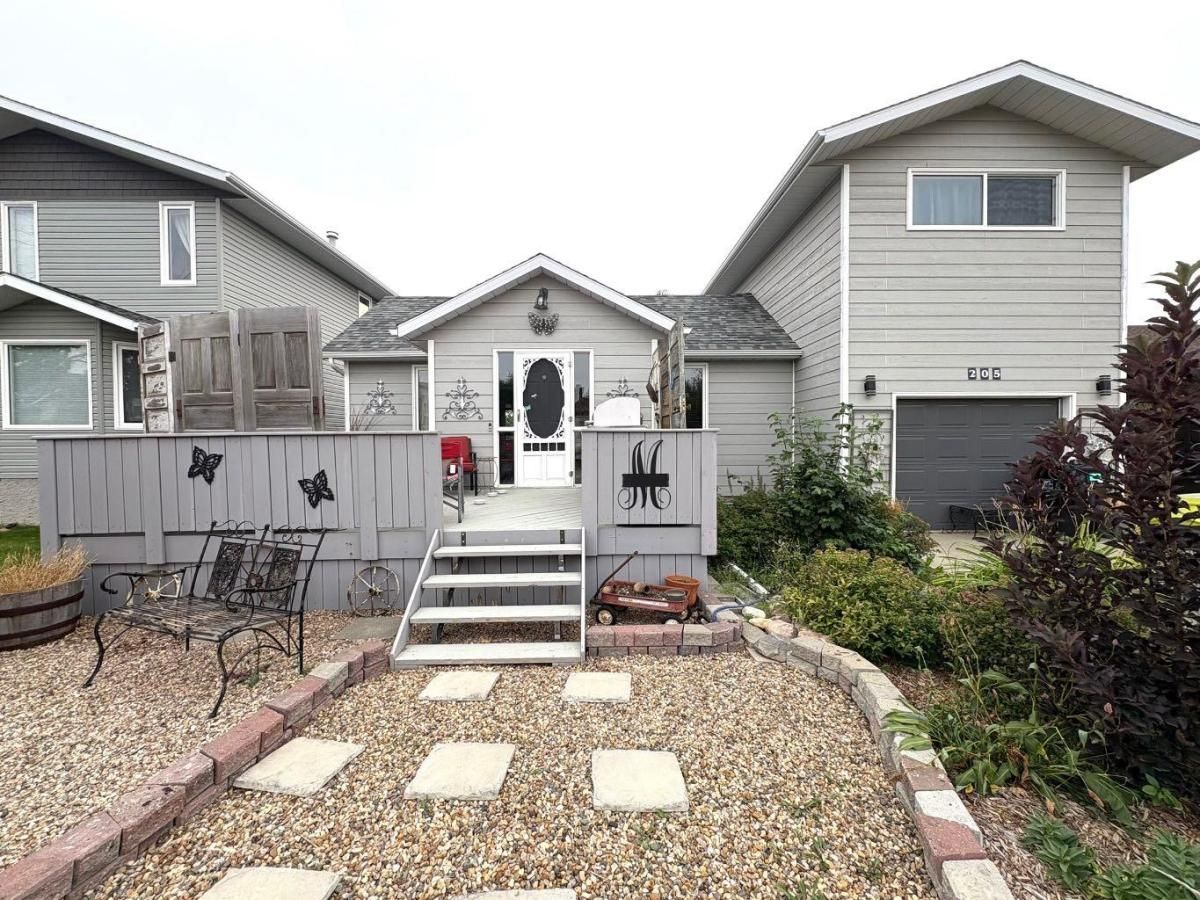Welcome to this well-maintained 1.5-storey, 1,356 sq. ft. family home, located on a quiet, family-friendly street just steps from public and high school, playground, and downtown amenities. This thoughtfully upgraded property offers comfort and space for growing families or those looking for flexible living options.
Inside, the main floor features an inviting open-concept living and dining area, a front mudroom entry, and a stylish kitchen with updated cabinetry, laminate countertops, white appliances, and a convenient walkthrough pantry. You’ll find three bathrooms—one on each level—along with four bedrooms: two upstairs, one on the main floor, and a spacious primary bedroom in the fully developed basement.
The renovated basement is a true retreat, complete with room for a king-sized bed, a cozy living area, a 2-piece bath plus adjoining powder room, and a luxurious walk-in shower. A large walk-in closet with built-in organizers and a generous storage room complete the lower level. Main floor laundry adds convenience.
Enjoy outdoor living with a large front deck perfect for seating, a fully fenced backyard, low-maintenance landscaping in the front, and a rear cement patio with a fire pit. RV or extra vehicle parking is available at the back.
Handy parking in the heated single attached garage (22’ x 14’) with separate exterior access. Property has concrete fibre board siding (hail-resistant) &' new asphalt shingles (2023). Updated vinyl windows &' doors (excluding garage and 2nd story bathroom). Home has two split system A/C units for main and upper level comfort. Property has a new hot water tank (2025) , original Rheem furnace, 100A electrical service with separate kitchen panel, a new sewer line, sump pump drainage to flower beds, and a basement system to prevent water intrusion along the south side of the home.
Don’t miss your chance to own this well-loved property in a desirable location! Call your local Realtor today to book a showing.
Inside, the main floor features an inviting open-concept living and dining area, a front mudroom entry, and a stylish kitchen with updated cabinetry, laminate countertops, white appliances, and a convenient walkthrough pantry. You’ll find three bathrooms—one on each level—along with four bedrooms: two upstairs, one on the main floor, and a spacious primary bedroom in the fully developed basement.
The renovated basement is a true retreat, complete with room for a king-sized bed, a cozy living area, a 2-piece bath plus adjoining powder room, and a luxurious walk-in shower. A large walk-in closet with built-in organizers and a generous storage room complete the lower level. Main floor laundry adds convenience.
Enjoy outdoor living with a large front deck perfect for seating, a fully fenced backyard, low-maintenance landscaping in the front, and a rear cement patio with a fire pit. RV or extra vehicle parking is available at the back.
Handy parking in the heated single attached garage (22’ x 14’) with separate exterior access. Property has concrete fibre board siding (hail-resistant) &' new asphalt shingles (2023). Updated vinyl windows &' doors (excluding garage and 2nd story bathroom). Home has two split system A/C units for main and upper level comfort. Property has a new hot water tank (2025) , original Rheem furnace, 100A electrical service with separate kitchen panel, a new sewer line, sump pump drainage to flower beds, and a basement system to prevent water intrusion along the south side of the home.
Don’t miss your chance to own this well-loved property in a desirable location! Call your local Realtor today to book a showing.
Property Details
Price:
$265,000
MLS #:
A2254559
Status:
Active
Beds:
4
Baths:
4
Type:
Single Family
Subtype:
Detached
Listed Date:
Sep 6, 2025
Finished Sq Ft:
1,356
Lot Size:
6,250 sqft / 0.14 acres (approx)
Year Built:
1989
See this Listing
Schools
Interior
Appliances
Dishwasher, Dryer, Electric Range, Freezer, Range Hood, Refrigerator, Washer
Basement
Finished, Full
Bathrooms Full
2
Bathrooms Half
2
Laundry Features
Laundry Room, Main Level
Exterior
Exterior Features
Fire Pit, Garden, Private Yard, Rain Gutters, Storage
Lot Features
Back Lane, Back Yard, Fruit Trees/Shrub(s), Landscaped, Lawn, Low Maintenance Landscape, Street Lighting
Outbuildings
Shed
Parking Features
Additional Parking, Alley Access, Concrete Driveway, Garage Door Opener, Garage Faces Front, Heated Garage, Insulated, Off Street, On Street, RV Access/Parking, Single Garage Attached
Parking Total
4
Patio And Porch Features
Front Porch, Patio, Rear Porch
Roof
Asphalt Shingle
Sewer
Public Sewer
Utilities
Electricity Connected, Natural Gas Connected, Fiber Optics Available, Garbage Collection, High Speed Internet Available, Phone Available, Satellite Internet Available, Sewer Connected, Water Connected
Financial
Map
Community
- Address205 3 Avenue E Oyen AB
- CityOyen
- CountySpecial Area 3
- Zip CodeT0J2J0
Market Summary
Current real estate data for Single Family in Oyen as of Dec 21, 2025
7
Single Family Listed
149
Avg DOM
204
Avg $ / SqFt
$316,800
Avg List Price
Property Summary
- 205 3 Avenue E Oyen AB is a Single Family for sale in Oyen, AB, T0J2J0. It is listed for $265,000 and features 4 beds, 4 baths, and has approximately 1,356 square feet of living space, and was originally constructed in 1989. The current price per square foot is $195. The average price per square foot for Single Family listings in Oyen is $204. The average listing price for Single Family in Oyen is $316,800. To schedule a showing of MLS#a2254559 at 205 3 Avenue E in Oyen, AB, contact your Harry Z Levy | Real Broker agent at 403-681-5389.
Similar Listings Nearby

205 3 Avenue E
Oyen, AB

