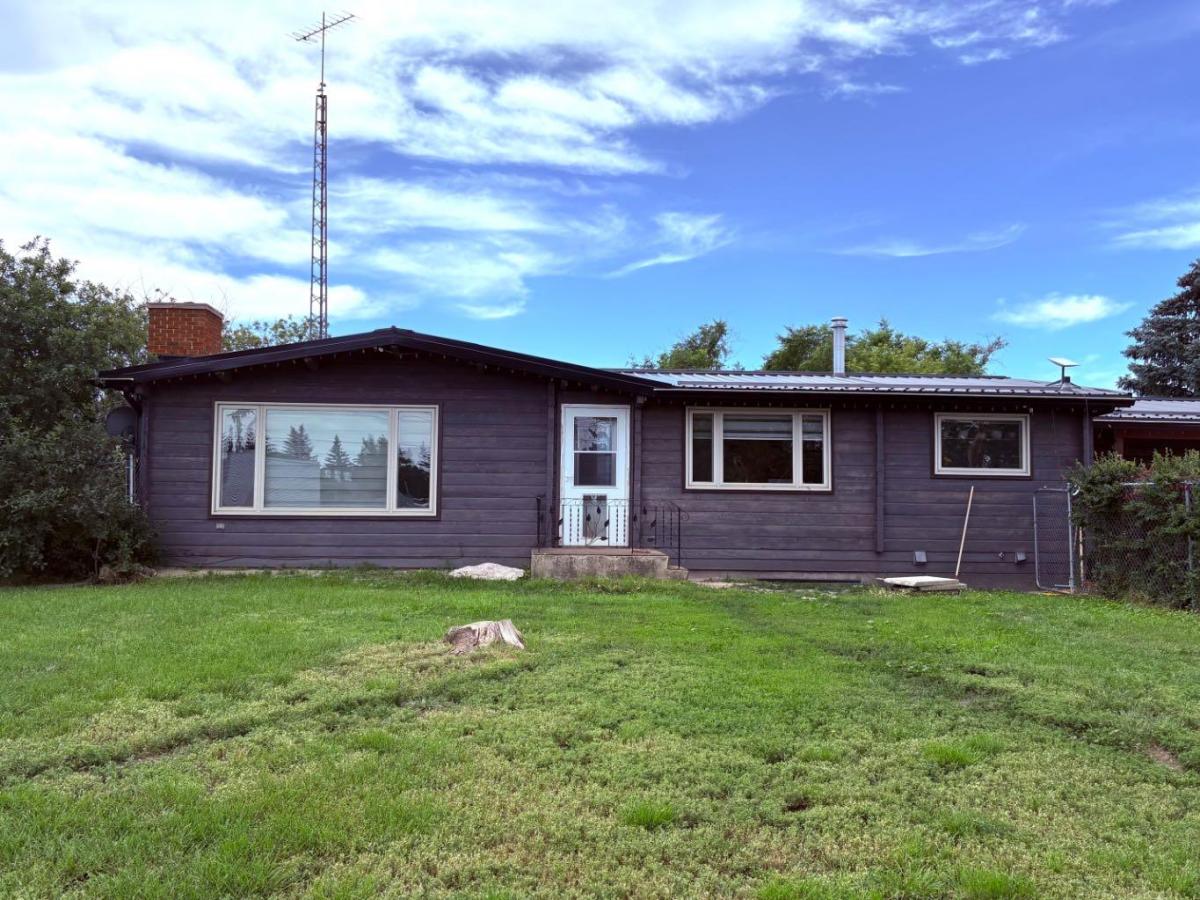Discover the perfect blend of natural charm and modern upgrades in this beautifully renovated 6-bedroom, 2-bath cedar log home, ideally situated on a large spacious 0.92-acre lot in Oyen, AB. The largest residential lot in town! Offering approximately 1,500 sq. ft. of living space and located directly across from the hospital, this home is within walking distance to both elementary schools and playgrounds, making it ideal for families.
Step inside to find high beamed ceilings, updated lighting, and new flooring throughout. The kitchen has been tastefully renovated with stainless steel appliances and modern finishes, while the open concept layout flows seamlessly into the cozy main level living area, complete with a tile-front electric fireplace with built in storage.
The fully finished basement features a brick-front wood burning fireplace with gas starter, basement laundry with wood shelving, ideal for family living and private entry access to the basement. One of the bathrooms is currently under renovation, offering an additional finished 3 piece basement bath.
Recent upgrades include a new metal roof, resurfaced exterior, vinyl windows (with all north-facing windows replaced), a new front door with doggy door access, and modern lighting throughout. The heated, insulated double attached garage has a new door and opener, plus access to the side-entry mudroom. The fully fenced front yard, paved driveway with RV parking, and large south-facing backyard with patio, BBQ gas hookup, and no rear neighbors make outdoor living a breeze. Additional features include central air, two forced-air furnaces, emergency generator setup, double roof insulation, and basement exterior access. A fantastic family home with room to grow. Don’t miss this rare find! Contact your local Realtor to book a showing today!
Step inside to find high beamed ceilings, updated lighting, and new flooring throughout. The kitchen has been tastefully renovated with stainless steel appliances and modern finishes, while the open concept layout flows seamlessly into the cozy main level living area, complete with a tile-front electric fireplace with built in storage.
The fully finished basement features a brick-front wood burning fireplace with gas starter, basement laundry with wood shelving, ideal for family living and private entry access to the basement. One of the bathrooms is currently under renovation, offering an additional finished 3 piece basement bath.
Recent upgrades include a new metal roof, resurfaced exterior, vinyl windows (with all north-facing windows replaced), a new front door with doggy door access, and modern lighting throughout. The heated, insulated double attached garage has a new door and opener, plus access to the side-entry mudroom. The fully fenced front yard, paved driveway with RV parking, and large south-facing backyard with patio, BBQ gas hookup, and no rear neighbors make outdoor living a breeze. Additional features include central air, two forced-air furnaces, emergency generator setup, double roof insulation, and basement exterior access. A fantastic family home with room to grow. Don’t miss this rare find! Contact your local Realtor to book a showing today!
Property Details
Price:
$410,000
MLS #:
A2244671
Status:
Active
Beds:
6
Baths:
2
Type:
Single Family
Subtype:
Detached
Listed Date:
Jul 31, 2025
Finished Sq Ft:
1,500
Lot Size:
40,075 sqft / 0.92 acres (approx)
Year Built:
1968
See this Listing
Schools
Interior
Appliances
Dishwasher, Dryer, Garburator, Refrigerator, Stove(s), Washer
Basement
Finished, Full
Bathrooms Full
2
Laundry Features
In Basement, Laundry Room
Exterior
Exterior Features
BBQ gas line, Garden, Other, Private Entrance, Rain Gutters, Storage
Lot Features
Back Yard, Backs on to Park/Green Space, Cleared, Front Yard, Fruit Trees/Shrub(s), Garden, Lawn, Street Lighting
Parking Features
Additional Parking, Concrete Driveway, Double Garage Attached, Garage Door Opener, Garage Faces Front, Heated Garage, Off Street, On Street, RV Access/Parking, Side By Side
Parking Total
7
Patio And Porch Features
Patio, Side Porch
Roof
Metal
Sewer
Public Sewer
Utilities
Electricity Connected, Natural Gas Connected, Fiber Optics Available, Garbage Collection, High Speed Internet Available, Phone Available, Satellite Internet Available, Sewer Connected, Water Connected
Financial
Map
Community
- Address307 5 Avenue Oyen AB
- CityOyen
- CountySpecial Area 3
- Zip CodeT0J2J0
Market Summary
Current real estate data for Single Family in Oyen as of Oct 25, 2025
8
Single Family Listed
159
Avg DOM
213
Avg $ / SqFt
$328,725
Avg List Price
Property Summary
- 307 5 Avenue Oyen AB is a Single Family for sale in Oyen, AB, T0J2J0. It is listed for $410,000 and features 6 beds, 2 baths, and has approximately 1,500 square feet of living space, and was originally constructed in 1968. The current price per square foot is $273. The average price per square foot for Single Family listings in Oyen is $213. The average listing price for Single Family in Oyen is $328,725. To schedule a showing of MLS#a2244671 at 307 5 Avenue in Oyen, AB, contact your Walter Saccomani | Real Broker agent at 4039035395.
Similar Listings Nearby

307 5 Avenue
Oyen, AB

